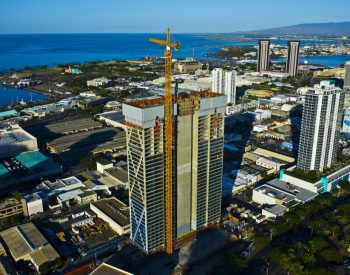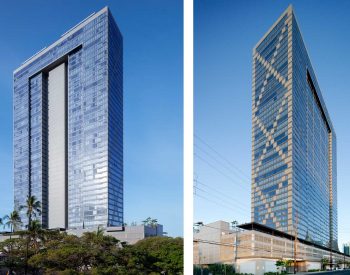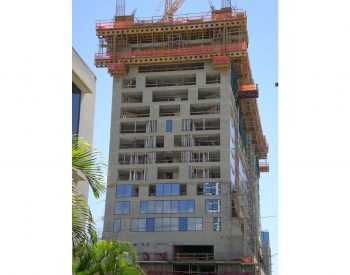Pacifica is a 418-foot tall, 51-level, 830,000 SF mixed-use high-rise in the heart of Honolulu. This live, work, play environment has 41 residential floors over a 60-foot tall podium consisting of commercial spaces at ground level, 10 half levels of parking, and a recreation deck at the top of the podium.
During brain-storming sessions with the design team BASE proposed an expressed exterior concrete X-brace to assist in efficiently resist lateral seismic and hurricane forces. The architect embraced this concept and developed the architecturally inspired geometry for the system. The X-brace works in conjunction with concrete shear walls that are linked together by cutting edge composite steel plate link beams throughout the building height to maximize efficiency and resist higher lateral loads. The overall system combines the latest in technology, resulting in not only an extremely efficient structure, but also a signature architectural expression of structure, style and form.
In addition to being structural engineer of record, BASE also provided building code-required special inspections and material testing services. This allowed for seamless coordination between the design and construction of the primary structure.


