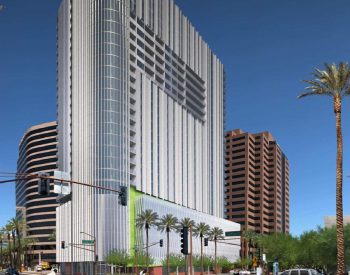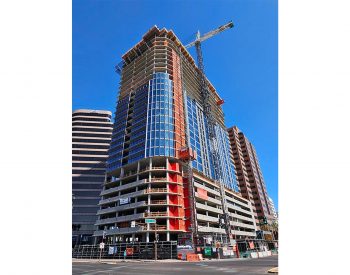A 510,000 GSF, 352-unit affordable market rate apartment tower that will transform the entry sequence of Phoenix’s Arizona Center. The 28-story, 292-foot tall tower appears to float above a translucent parking podium. Level 7 is a landscaped amenity deck and Levels 8 – 28 are 21 floors of rental units in a variety of unit sizes and room combinations. The structural system consists of a reinforced concrete frame with columns supporting post-tensioned floor slabs. The foundation system consists of drilled shafts, embedded into the shallow SGC (sand, gravel, cobble) layer.
BASE was brought on board to complete the design with a focus on collaborating with the development team to fine tune the design from a constructability and budget standpoint. BASE worked with the development team to provide a layout for its concrete lateral load resisting shear walls that worked well with both the residential unit layouts and the lower level parking floors and developed efficiencies in other elements of the structure.

