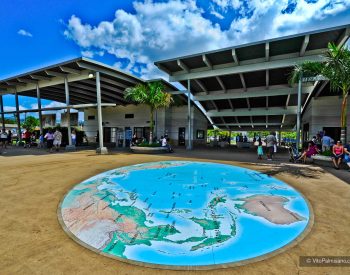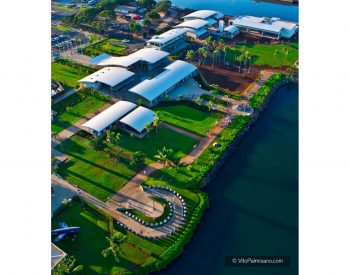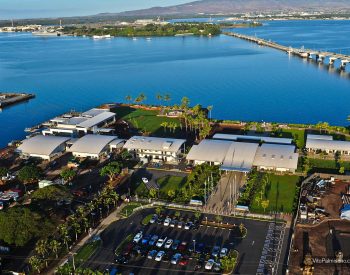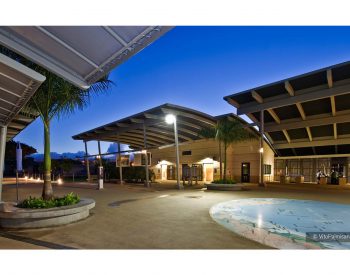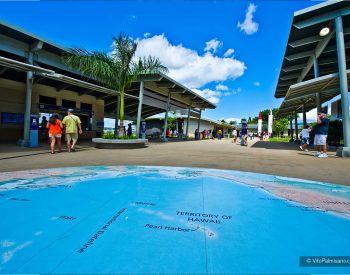Pearl Harbor Visitor Center is a facility of approximately 55,000 SF of shaded or enclosed space, more than doubling the size of the original visitor center. Since the original visitor center was built in 1980, the differential settlement of the building caused a considerable amount of concern. Extensive geotechnical and structural studies were conducted, providing the National Park Service with the information necessary to conclude that replacing the visitor center was far more cost effective than to continue repairing and maintaining the existing buildings. Consequently the design of the new structure gave careful consideration to the poor soil conditions along with the other aggressive environmental concerns of constructing a building adjacent to a salt water harbor. One area of the original facility that was not re-leveled in the past and was still in excellent condition was an existing concrete theater building adjacent to the dock. A creative solution was developed to allow the theater building to be saved by underpinning the structure with driven precast piles.
In addition to being structural engineer of record, BASE also provided building code-required special inspections and material testing services. This allowed for seamless coordination between the design and construction of the primary structure.
