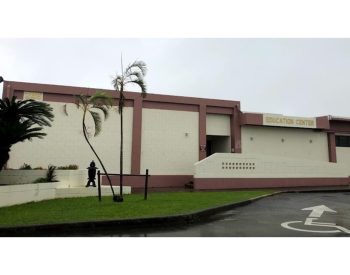Building 246 is a single-story,10,000 SF building constructed of reinforced concrete. It was built in 1959 and has been used for various administrative or classroom settings of various sizes. The building is comprised of four independent structures, designated as Main Building, Extension 1, Extension 2, and Extension 3, and has been vacant since 2018 due to the collapse of the ceiling in Extensions 1 and 2.
Our scope of work includes the demolition of structurally separated portions of the existing building, seismic evaluation and retrofit of the existing reinforced concrete building using ASCE 41-17 (both a Tier 1 screening and Tier 2 evaluation/retrofit performed), and design of renovations, such as a new vestibule. The structural drawings and specifications are developed to simultaneously meet U.S. DoD standards and allow Japanese construction practices and materials to be used.
