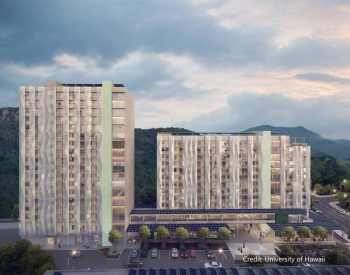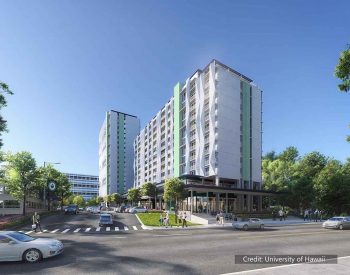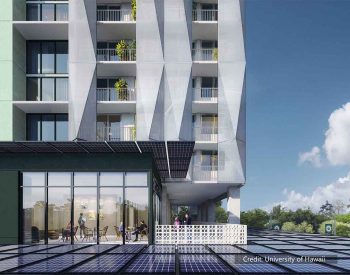This public-private partnership (P3) project on the University of Hawaii at Manoa campus consists of two student housing buildings (18 stories and 12 stories) with 316 units in a mix of studios, two-, three- and four-bedroom units for a total of 558 beds. The development includes a childcare facility, retail space, bike storage, study rooms, laundry facility, mail and package room, outdoor amenity decks, and on-site management. It is designed to meet LEED Silver certification.
The structural system is cast-in-place concrete tunnel form with isolated concrete columns and beams. The two individual housing towers are connected via a second level concrete walkway that also serves as a covered path on the ground level for the open pass-though between the two towers. Structural steel framing is used to support the PV panels that are located on both roofs and the ground level. One unique challenge to this project was the site location and its proximity to the Manoa Valley stream. The underground rock formation slopes down towards the stream, so the design team had to investigate multiple foundation systems to support the superstructure. After careful consideration with input from the general contractor, the design team selected a shallow foundation system which includes a large mat (raft) footing underneath the 18-story housing tower due to the relatively low allowable soil bearing pressure and low soil modulus of elasticity.


