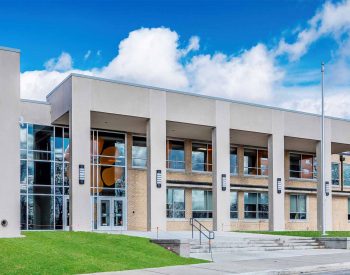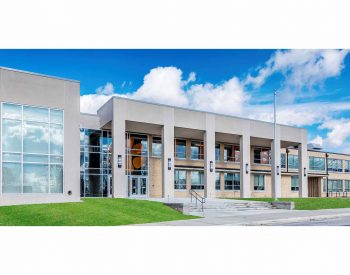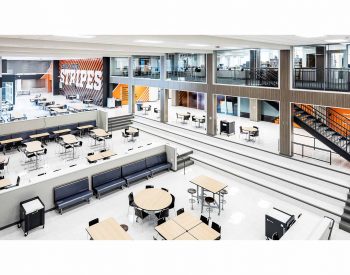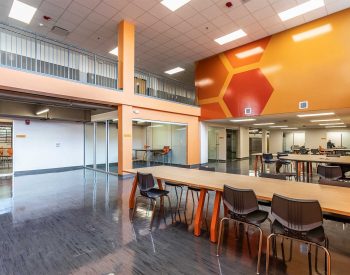This 50,000 SF addition to the original high school that opened in 1952 provides a much-needed modernization that improves school safety, security, and accessibility. The addition includes a new gymnasium, theater, concessions area, band and orchestra rooms, cafeteria, commons area, and classrooms.
The design was catered to allow the school to remain open throughout construction of the addition and renovations. Structural drawings were pushed ahead of the rest of the design trades to allow for long lead items such as precast panels and structural steel to be bid and released for fabrication prior to the full design being complete. Challenges included designing to accommodate uncertainty in the existing construction and its condition, an accelerated design schedule, a tight construction labor market, and the moderate to high seismicity present in southern Illinois.



