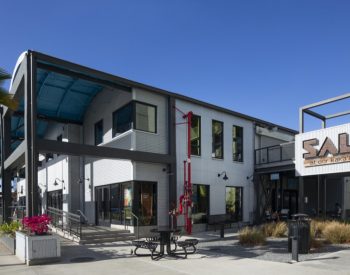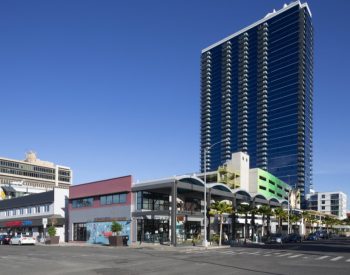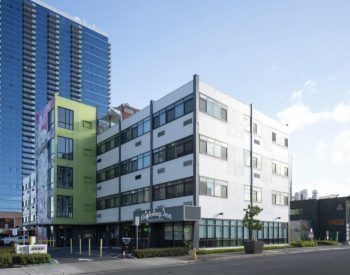This redevelopment of an entire city block included the renovation of six existing structures and construction of two new buildings to create commercial and residential spaces. The commercial project is a collection of buildings, most of them adaptively reused to preserve the area’s history and sense of place. SALT was named after the salt ponds that once covered the area.
Existing structures that were renovated include a two-story concrete building, a one-story pre-engineered metal building, and two two-story steel Quonset huts. New construction included a seven-story precast concrete parking structure with approximately 267 stalls. The parking structure was constructed on a very congested site between an existing two-story concrete building and through the roof of a steel warehouse that needed to be preserved. The presence of compressive lagoonal deposits underlying the site required close coordination with the geotechnical engineer and design-assist contractor to provide a cost-effective and constructible deep foundation system for the new parking structure.
In addition to being structural engineer of record, BASE also provided building code-required special inspections and material testing services. This allowed for seamless coordination between the design and construction of the primary structure.




