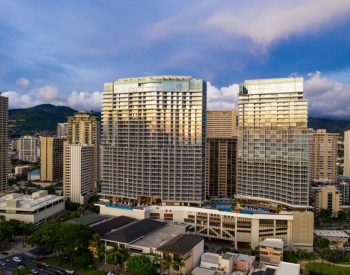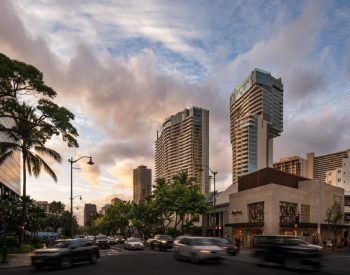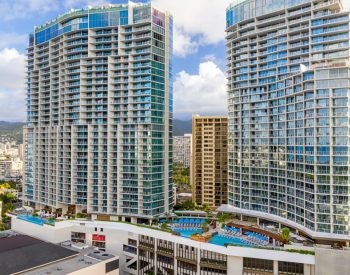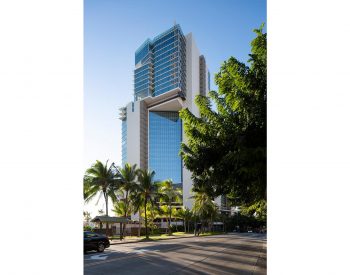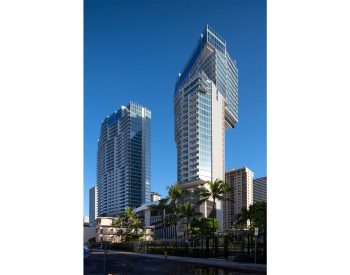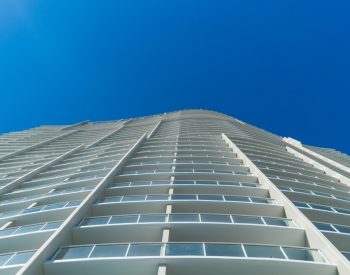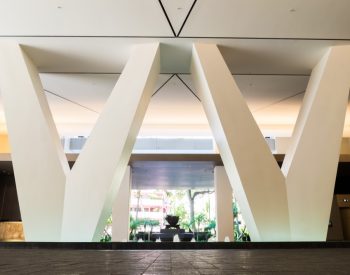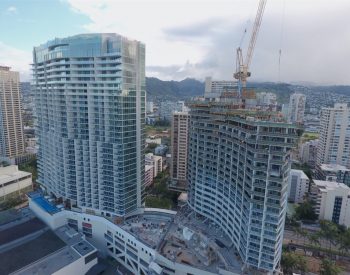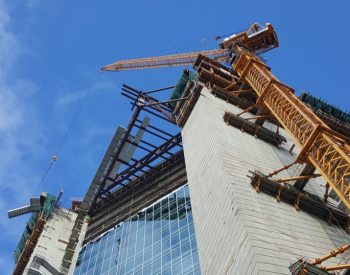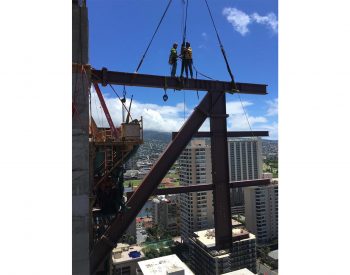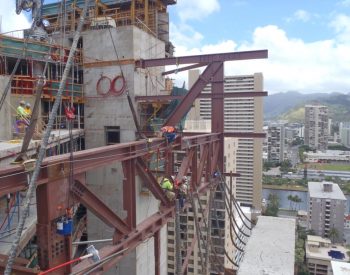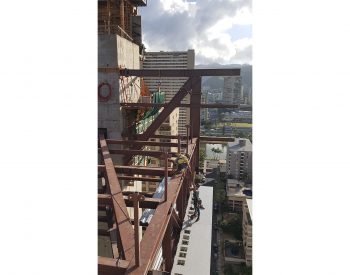Constructed in two phases, this 900,000 SF project consists of two complementary 38-story luxury residential towers atop an eight-story podium that includes parking topped with several swimming pools, a café and sky lobby. The project was encumbered by height limits, easements, a large wastewater pump station, and truck maneuvering areas under the building. These demanding conditions required long spans with maximized clear heights, over 100 offset foundations and columns, and 28 transfer girders to transfer tower walls and columns onto a different set of podium level columns and walls. In addition, two major transfer trusses spanning more than 100 feet (one at level 3 on the first tower and the other at level 27 on the second) were needed. 7″ thin post-tensioned slabs in the parking and tower levels allowed the project to maximize the number of floors within Waikiki’s 350 foot height limit.
In addition to being structural engineer of record, BASE also provided building code-required special inspections and material testing services. This allowed for seamless coordination between the design and construction of the primary structure. BASE also provided contractor support services such as design of tower crane and man hoist foundations with tie back connections, structural steel material loading platforms, formwork reshoring review and design, and loading analyses from construction equipment.
