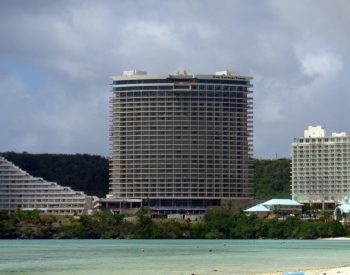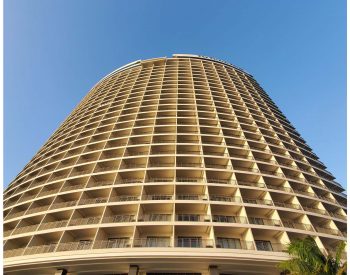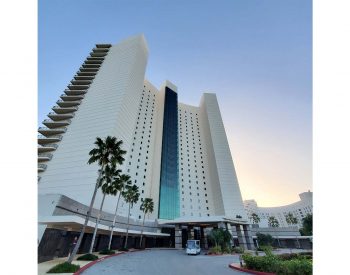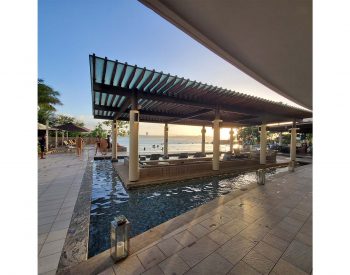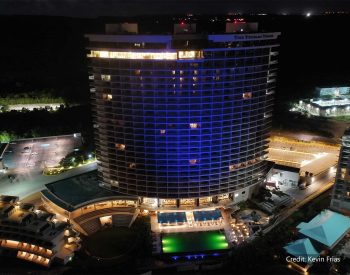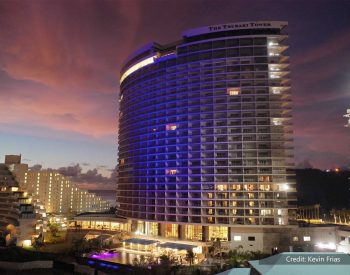This 26-story luxury hotel includes 340 guest rooms; lobby and all-day dining on the first floor; a club lounge on the 25th floor; and amenities such as a specialty restaurant, “sky wedding” facility, bar, and party room on the 26th floor. The total gross square footage is approx. 476,000 SF
Guam has extremely stringent seismic and wind requirements that include maximum height limitations for certain structural systems. The majority of hotels in Guam are constructed using concrete floor slabs braced for lateral seismic and wind forces with concrete cores located at the buildings elevator and exit stair cores. The current building code in Guam, however, no longer permits this type of structural system for taller buildings unless independent moment-resisting frames are added or a more sophisticated Performance-Based Design process is followed. The addition of moment-resisting frames on the exterior of the building is not only expensive, but it also reduces the size of window openings and the breathtaking views of the Pacific Ocean. As a result, The Tsubaki Tower is the first project in Guam constructed using a Performance-Based Design.
In addition to being structural engineer of record, BASE also provided building code-required special inspections that allowed for seamless coordination between the design and construction of the primary structure.
