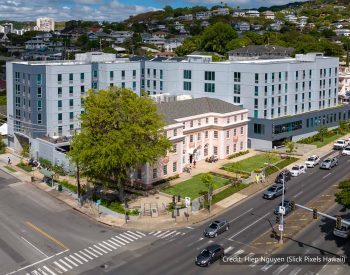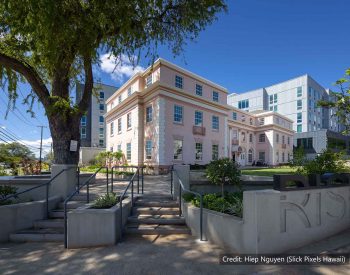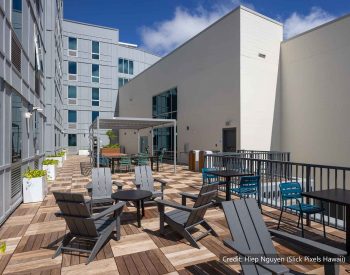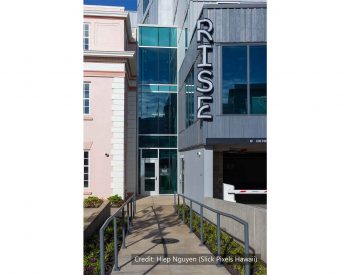This competitively awarded design-build project at the University of Hawaii at Manoa is situated on a parcel that is the former site of the Atherton YMCA with the purpose to provide an integrated, live, learn, work, innovation center. A portion of the historic Charles Atherton House will remain and house the innovation center, incubator spaces, classrooms, offices and retail space. The Mary Atherton Richards house next door will be demolished to make way for two six-story buildings that will primarily be used as a 374-bed student dormitory.
The new structure employs post-tensioned concrete podium slabs supported by concrete walls and columns configured for parking and student amenities at the lower levels. The podium slabs support cold-formed steel wall and floor framing for the floors above. The foundations consist of shallow reinforced concrete footings. The remaining portions of the Charles Atherton building are retrofitted for lateral seismic/wind loads and for an increase in floor live loads.



