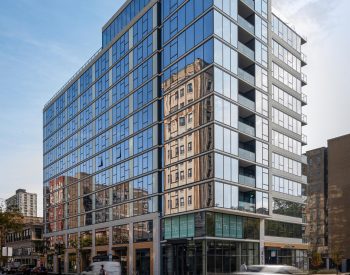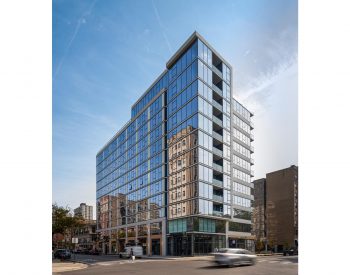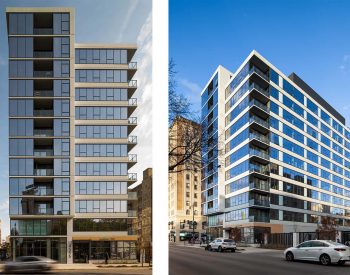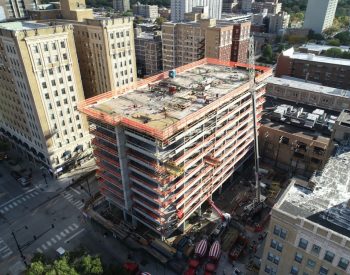This 12-story multi-family residential building located in the Uptown neighborhood on the north side of Chicago is approximately 126,800 GSF and features a mix of retail spaces and resident services on the ground level, residential units on levels 2-11, and residential amenities on level 12, which include a shared indoor space and an outdoor terrace with seating and landscaping.
The primary structural system consists of cast-in-place concrete columns and shear walls supporting post-tensioned slabs. During schematic design multiple changes were proposed and incorporated into the architectural drawings to enhance the efficiency of the structure. These included the removal of one line of columns and the use of planar shear walls around the elevator core and stairs to simplify and reduce the weight of formwork with the goal of eliminating the need for an expensive tower crane. BASE worked with the team to incorporate long and thin columns, or “wallums”, within demising walls to decrease the slab spans and eliminate unsightly columns in the units without adding concrete volume. This approach helped to reduce slab thickness as well and pull foundations away from the property line, eliminating the need for expensive cantilevered grade beams. For more information about this project, visit upshorechapter.com.



