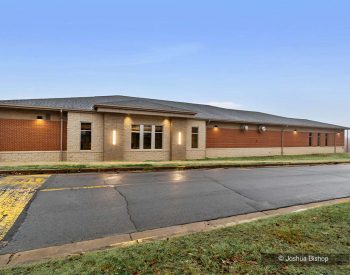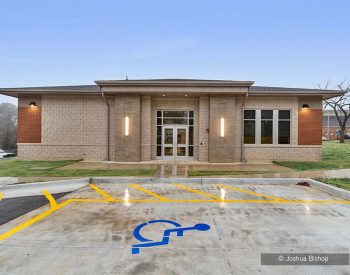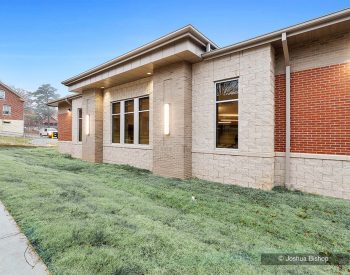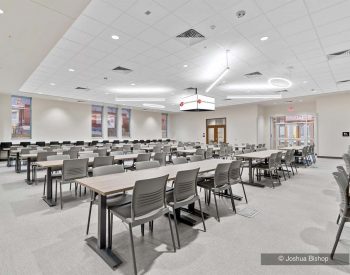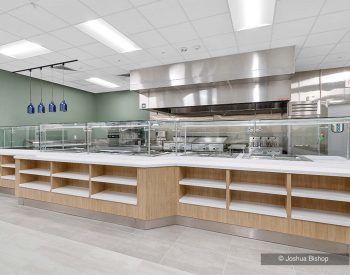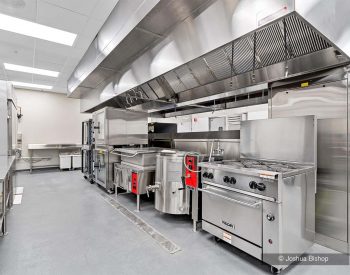This design-build project is a student dining facility at the Law Enforcement Training Center (LETC) at the Eugene J. Towbin VA Healthcare Center in North Little Rock, AR. Though the project is located on the VA campus, it was administrated through the United States Army Corps of Engineers’ Little Rock District. The 11,600 SF facility serves approximately 250 students (at one time) for three meals per day, seven days a week. The kitchen has capacity to prepare meals for up to 500 students to be served on a “phased” basis at any one meal. The facility also includes cold storage, loading dock, common administrative space, support space, private dining spaces, and parking.
Awarded in late 2020, the project encountered many challenges including a tight budget, fast schedule, unanticipated existing soil conditions, and an assortment of design and construction challenges due to the ongoing COVID-19 pandemic such as limitations on in-person meetings, supply chain delays, and material cost escalation. BASE worked carefully with the design-build contractor and their subcontracting partners to ensure that components chosen for the structural aspects of the design were available or could be sourced from multiple locations to mitigate the impacts of supply chain interruptions. As a result of these efforts, the construction of the primary structure was completed on schedule with minimal delays due to material availability.
Construction of the building consists of cold-formed pre-engineered roof trusses supporting fire-rated plywood roof sheathing with load-bearing cold-formed perimeter walls. All load-bearing cold-formed framing was designed by BASE and was not delegated to the framing contractor. The lateral force resisting system consists of reinforced masonry shear walls at select locations along the building perimeter. Foundations consist of shallow strip footings. The pre-engineered roof trusses, load-bearing cold-formed framing, and foundations were designed for the roof structure to span freely over the interior of the building, creating a column-free space to allow for maximum flexibility of the building for current and future uses.
