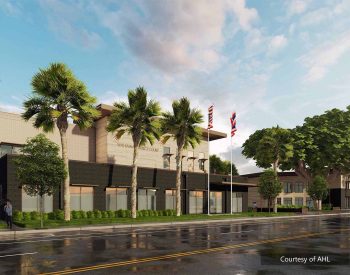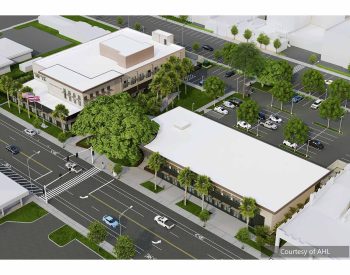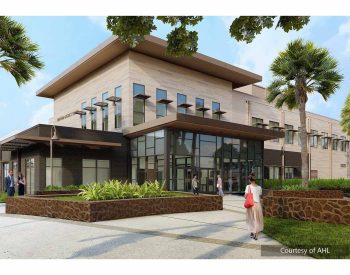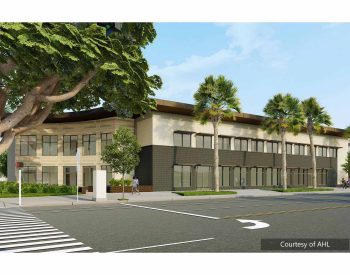The Wahiawa Civic Center redevelopment replaces its existing undersized facility that houses a state courthouse and two City & County of Honolulu agency divisions. The new 58,000 SF facility consists of two separate buildings: a two-story, 37,000 SF Judicial District Court building and a two-story, 21,000 SF state office complex. The state office complex will house state and city offices including the City and County of Honolulu Satellite City Hall Division of Motor Vehicle Licensing Permit Division. The project includes 91 parking stalls and a central utility plant.
The Judicial District Court building is designed as a risk category III building because the facility includes holding cells that may be used for short-term detainment of individuals awaiting trial. As a risk category III building, the primary structural systems are designed for higher wind and seismic forces. The building is assigned to seismic design category D, which requires high-seismic design and detailing.
One challenge was incorporating the architectural expression of the exterior masonry walls into the structural design. The project uses a variety of CMU block types (split face and integral color), thicknesses (8″ and 10″) and heights (8” and 4”) to create the architectural aesthetics. This provides a very efficient building in which the finished exterior façade also acts as gravity load-bearing and lateral load-resisting shear walls.
The primary structural system consists of steel floor framing with composite metal deck and cast-in-place concrete topping supported on interior steel columns and load-bearing masonry walls at the exterior of the building and at the stair and elevator cores. The roofs consist of structural steel framing supporting metal roof deck. The lateral-load resisting system is special reinforced masonry shear walls. A portion of the roof supporting the mechanical penthouse and heavy rooftop mechanical equipment consists of structural steel framing with composite metal deck and cast-in-place concrete topping. The mechanical penthouse lateral-load resisting system consists of steel braced frames and was designed as a building component (ASCE 7 Chapter 13). The foundation consists of shallow spread footings supporting interior columns and continuous shallow spread footings supporting load-bearing masonry walls.



