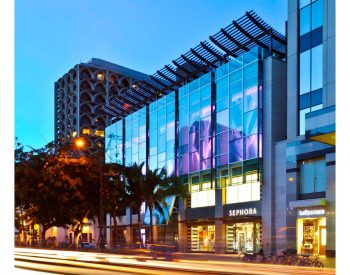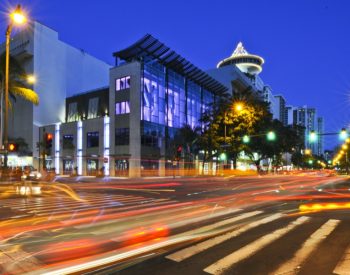This three-story, 30,000 SF building is an addition to the existing Waikiki Shopping Plaza intended as a major improvement to Waikiki’s central retail strip. The first level are retail shops and the second and third levels, as well as a 3,344 SF roof lanai, feature restaurants.
BASE’s experience in retail projects facilitated a steel framing system that could be readily modified for changes in tenant/leasing requirements. Also, our familiarity in modifying existing concrete structures enabled the client to adapt the existing adjacent building to allow the new retail and restaurant spaces to seamlessly flow from the new building into the existing. During the design process, our use of Building Information Modeling (BIM) simplified the coordination between BASE and the architect.
During construction of the project the client signed Victoria’s Secret as an anchor tenant but needed to modify portions of the recently constructed structure to accommodate their unique plans. BASE quickly redesigned the space to accommodate the new tenant. With the assistance of BASE the project opened on time.


