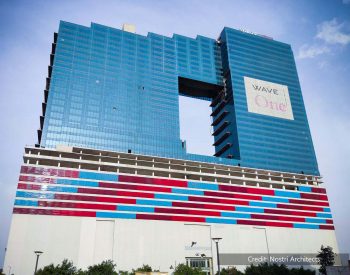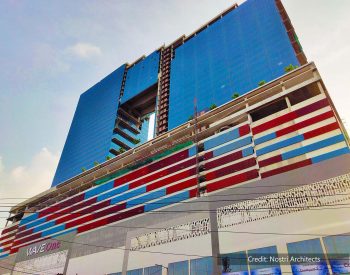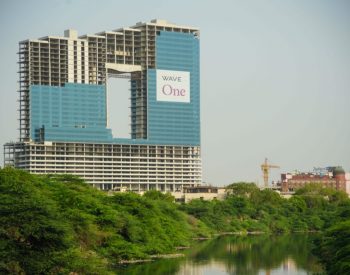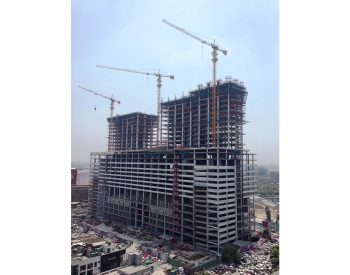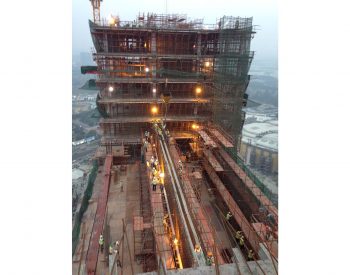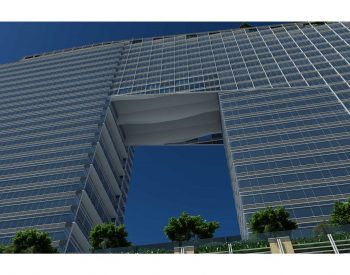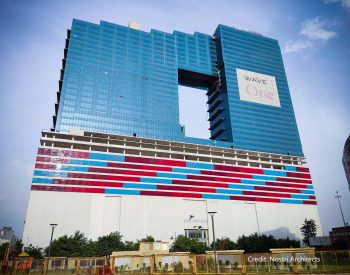Wave One is a 600-foot tall, 41-story structure with one and one-half basement floors dedicated to parking, 16 floors of podium structure, and two towers joined together at the top eight floors. The podium levels consist of split floors for retail, movie theaters up to the 7th floor, and floors 7 to 13 are solely for parking. The structure accommodates a total of 1,894 vehicles with several levels designed for stacked puzzle parking and the ground floor consists of retail space with entry lobbies.
BASE brought to the team a strong understanding of both Indian and international design codes. This knowledge combined with an integrated design process, involving the design-build contractor and both local and international consultants, deliver a structural system that met project requirements while being economical to build in the context of construction practices available in India.
BASE worked closely with the design-build contractor on challenging aspects of the project such as several large transfer girders at the upper floors of the building. This included providing designs that could be constructed in stages to help reduce the amount of shoring required to build them.
