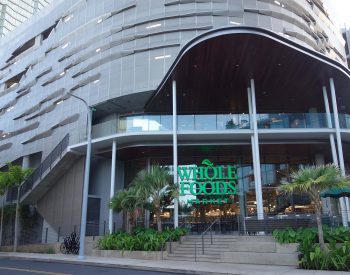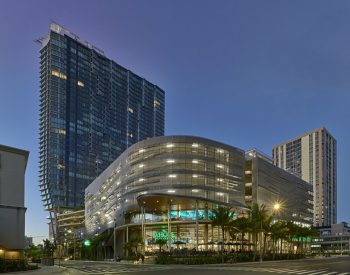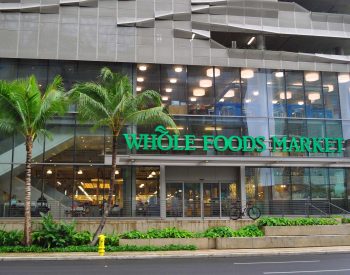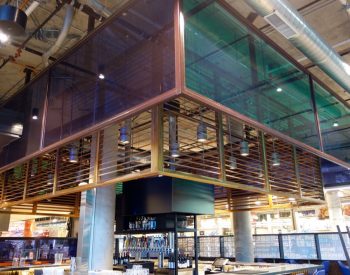Located on the ground level of Ae‘o in Ward Village, the flagship store has 72,000 SF of retail space on Level 1 with additional outdoor seating space and bar on the 2nd floor. The interior of the store features a monumental staircase with a central stringer and cantilevered steel plate treads. A large hanging soffit measuring approximately 30′ x 24′ was designed to float over the bar and restaurant service areas. The hanging soffit was framed with slender HSS tubes. Several other hanging soffits were supported laterally by cantilevered open web joists hanging down from the 2nd Level slab and are visible through the translucent polycarbonate fascia. Other large floating soffits over the coffee lounge and Whole Body areas were suspended with threaded rods and braced laterally by aircraft cables to minimize visual impact.
In addition to being structural engineer of record, BASE also provided building code-required special inspections and material testing services. This allowed for seamless coordination between the design and construction of the primary structure.



