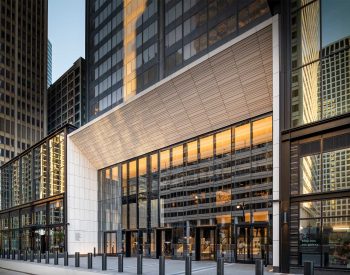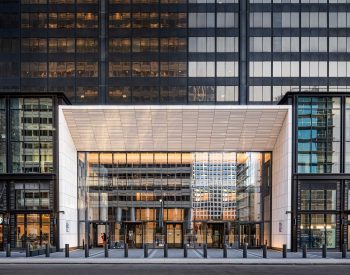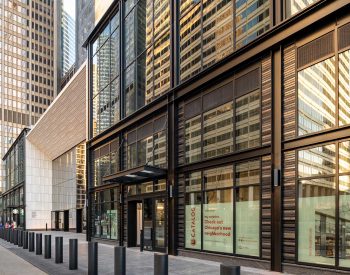BASE performed value engineering of 209,000 SF of new structural steel floor construction of a five-story podium structure wrapping around the existing Willis Tower. The new space includes tenant amenities and more than 300,000 SF of new retail, dining, and entertainment space. Our scope included review of alternate floor framing to maximize repetition of members, reduce metal deck gauge and adjust vertical framing to reduce number of transfer girders while maintaining architectural functionality. An alternate truss design for long-span green roof in lieu of heavy plate girders was also provided.


