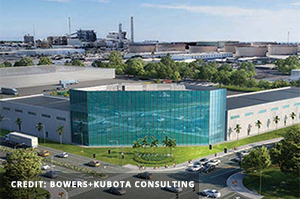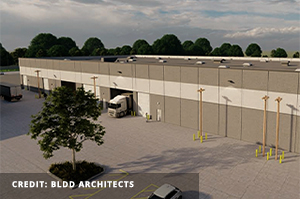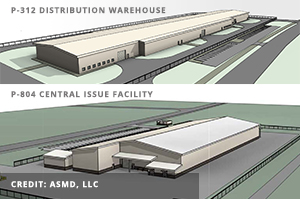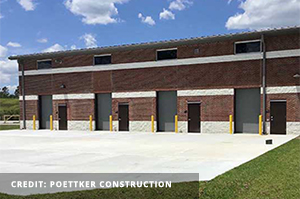BASELine – Summer 2022
Warehouses – So much extra space for your activities!
Warehouses seem like relatively simple structures, but they’re not always so. Long-span, column-free space is usually required, and the design can vary depending on what’s being stored. Heavy materials, forklift traffic and specialized machinery often require special attention to slab-on-grade strength, durability and levelness. Valuable stored assets could need extra protection from extreme environmental conditions or manmade threats.
APB Warehouse

The 82,500 SF industrial development includes two warehouses that intersect at a five-story office building. The exterior walls are tilt-up concrete walls extending up 35 feet. During design, several options for the roof were studied because of price escalations for roof joists.
Imperial Zinc

This single-story 49,000 SF warehouse replaces a facility destroyed by a major fire and is constructed of precast concrete wall panels with open web joist and joist girder roof framing. The slab-on-grade is designed primarily as fiber-reinforced concrete except for a conventionally reinforced area designed to accommodate the storage of zinc ingots of up to 4,000 tons.
Military Distribution

Design-build RFP documents for a 98,300 SF distribution warehouse and 53,600 SF central issue facility in Guam for the Marine build up. Both use precast/prestressed roof framing to accommodate the long roof spans and are designed to wind speeds of 195 mph, Guam’s high seismic activity, and UFC 4-010-01 (Minimum Antiterrorism Standards for Buildings).
Warehouse Modernization

Modernization of an existing 20,000 SF pre-engineered warehouse at Camp Lejeune, NC. Modifications included creation of four storage areas with new roll-up and man doors in the existing brick. Existing steel bracing was reconfigured into new steel moment frames to accommodate the new door openings.