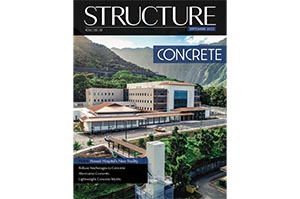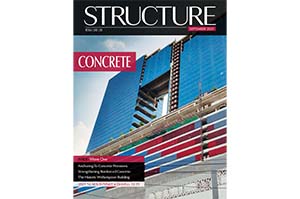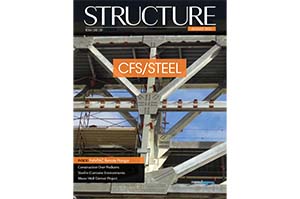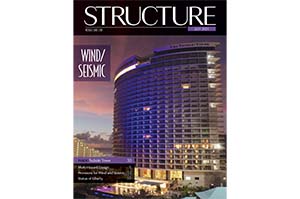BASELine – Fall 2022
BASE – We’ve got you covered!
Four of our projects have been recent cover stories in STRUCTURE magazine. The articles written by our engineers discuss how project challenges were overcome through resilient design, high-seismic design, and performance-based design.
Hawaii State Hospital New Patient Facility
The original concept used load-bearing CMU at exterior walls and all interior stair/elevator cores. Although slightly more costly than CMU, the switch to precast saved a considerable amount of construction time and was the best choice for Hawaii’s remote location.
Wave One
Multiple creative yet practical solutions were needed to address the project’s mixed uses. For cinemas with column-free areas of 56 ft., two-level 280-ft.-long transfer girders were required. Towards the top of the tower, the aperture required three transfer girders spanning a whopping 112 ft.
Navy Remote Hangar
Located on Guam, the long-span hangar is designed to resist typhoon winds of 190 mph and high seismic accelerations. In addition to the environmental challenges, the selected structural system was efficiently constructed using limited locally available labor and resources.
Tsubaki Tower
This was Guam’s first project using performance-based design. Without this detailed process, the structural system would have had to accommodate additional deep beams to create a dual lateral system of concrete shear walls and moment frames. The use of PBD maximized ocean views while saving both construction time and cost.



