BASELine – Spring 2024
The Price is Right
Affordable housing has become a dire need in recent years, with state and city governments making it a priority. Affordable housing often present budget challenges requiring structural design that combines consideration of efficiency for costs along with durability for long-term management of the housing.
Pohukaina Commons
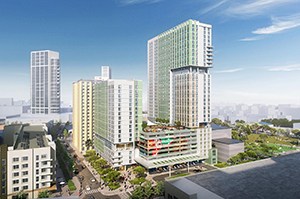
This 820,000 SF mixed-use project includes affordable housing, commercial space and structured parking. The affordable rental housing will be developed in 2 phases, with a 29-story tower (Phase 1) and an 11-story tower (Phase 2) on top of a connected and phased 9-story parking garage. Consideration for the unique requirements of each phase was critical in the overall project planning.
Paseo Boricua Arts Building
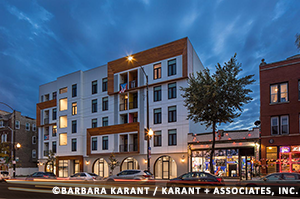
Completed in 2022, this five-story cultural center in the Humboldt Park neighborhood of Chicago offers 24 affordable apartments and includes a 99-seat multi-media theater for film, theatre, and concert performances, and commercial space on the first floor. Project challenges included zero lot line conditions including a neighboring derelict building.
Kokua Hale
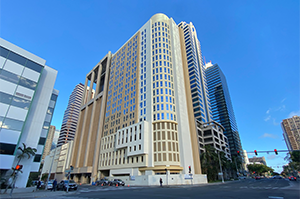
This 20-story affordable senior tower in the heart of downtown Honolulu has 6 levels of podium structure with 14 residential stories above. Structural design had to consider tight site constraints with existing buildings on two sides and busy downtown streets on the other two,
Kuhio Park, Phase 1
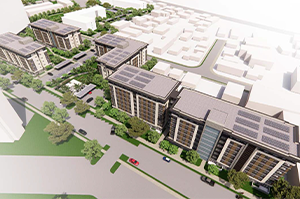
This 324,400 SF project is a mid-rise, five-building residential development with 304 apartments for low, moderate, and higher income households in a mix of 1-, 2-, and 3-bedrooms. At this building height there were several structural framing options available. After review, a durable concrete slab system was chosen to meet project requirements.
Hale Kalele
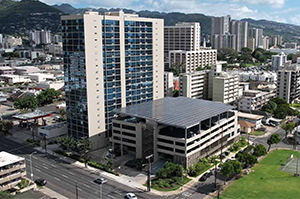
Hale Kalele was selected as a finalist by ASCE for its Outstanding Civil Engineering Achievement (OCEA) Award because of its focus on sustainability that included a two-pronged approach to reducing the project’s carbon footprint: structural analysis with attention to optimizing material use and incorporating CarbonCure technology.