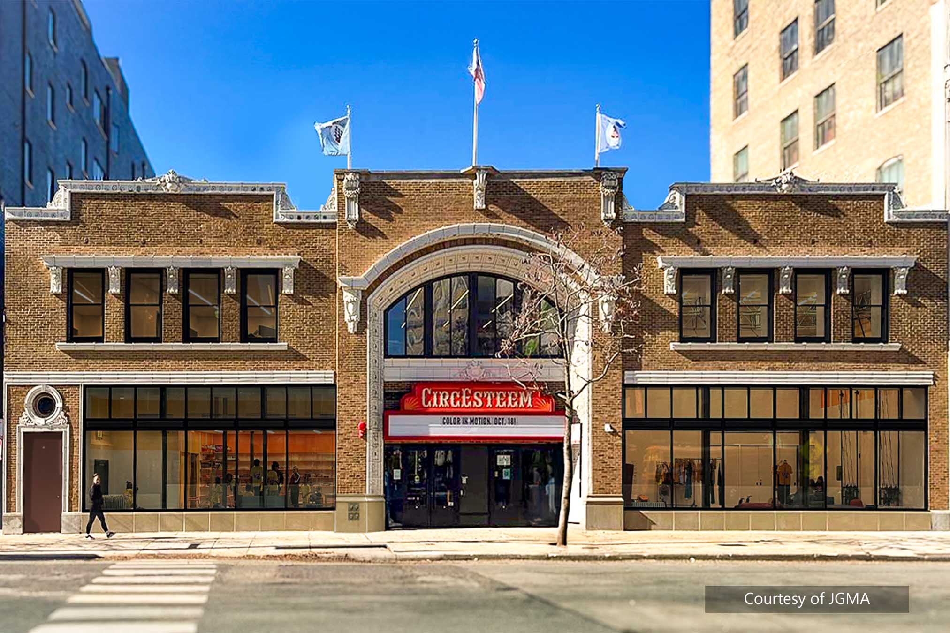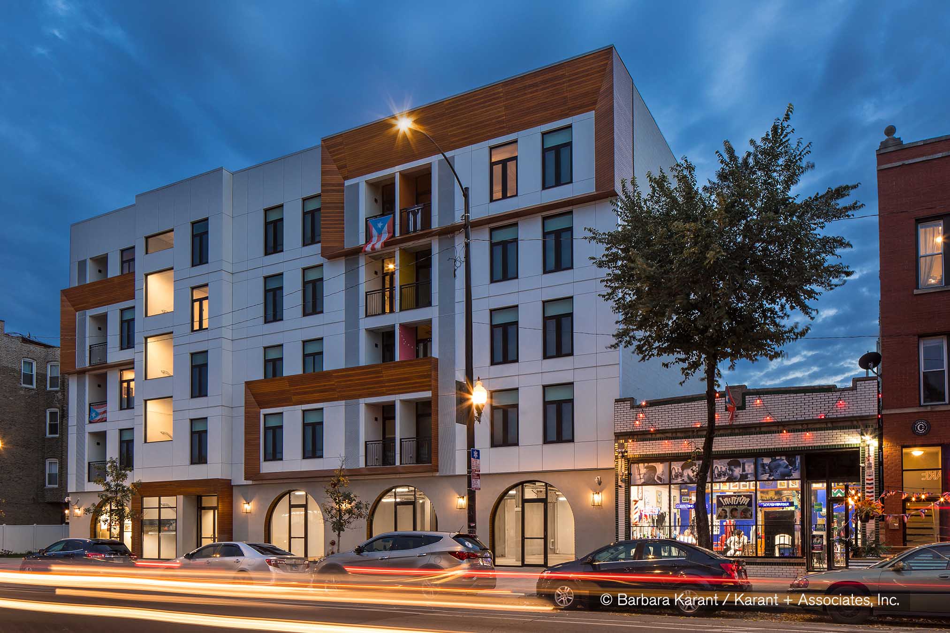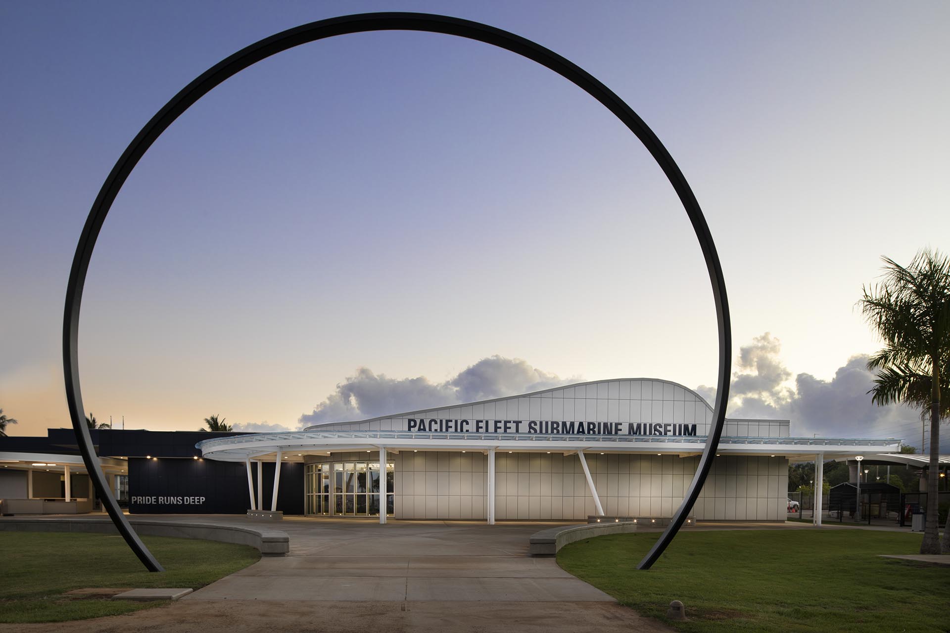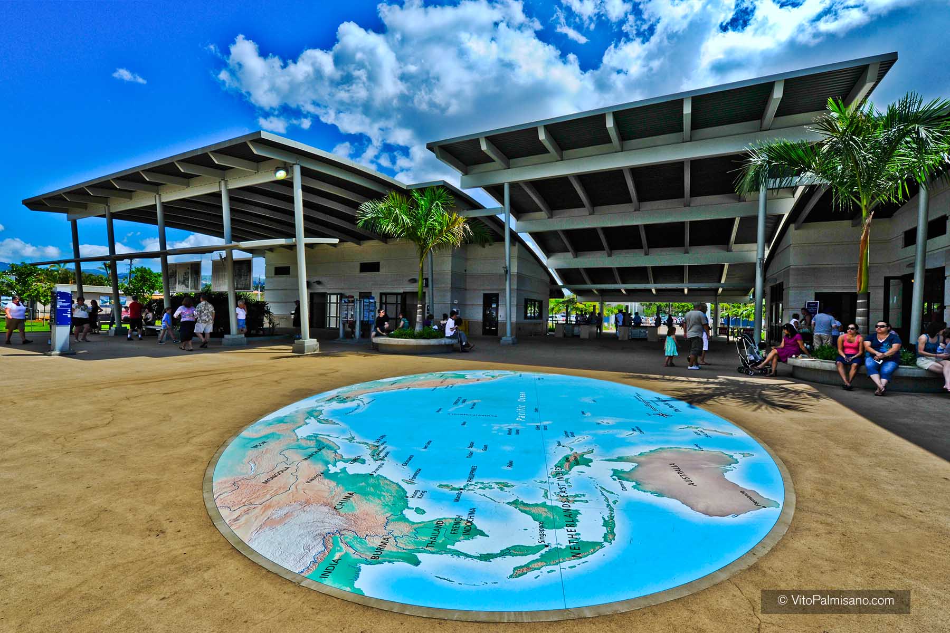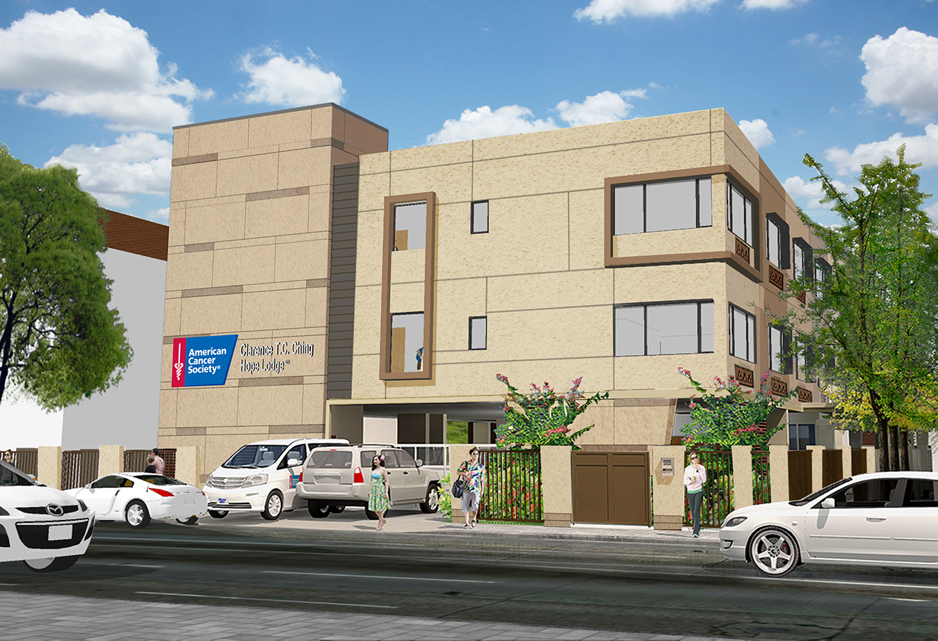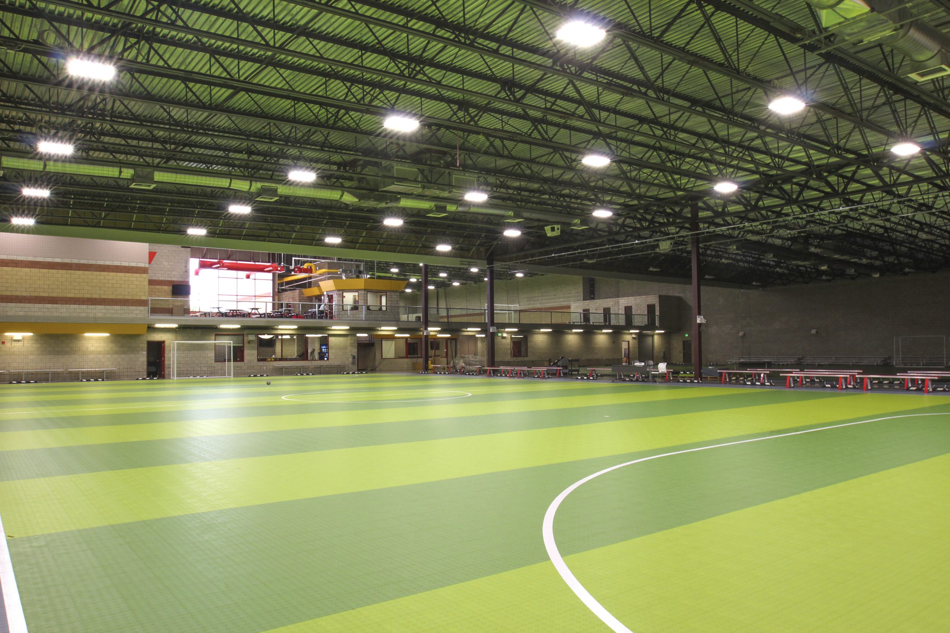This project involved the renovation of a 14,000 SF building for CircEsteem—a non-profit dedicated to uniting youth of all backgrounds and identities by building self-esteem and mutual respect through circus arts. Originally constructed in 1914, the building was originally known as the Lakeside Theater and is included in Chicago’s Uptown Square Historic District. The work… Read More
Paseo Boricua Arts Building
The Nancy Franco-Maldonado Paseo Boricua Arts Building is a five-story, approximately 23,000 SF community arts and residential center on the 2700 Block of West Division Street in the heart of the Humboldt Park neighborhood. Paseo Boricua offers 24 affordable apartments reserved for people earning 30 and 60 percent of the area median income; a 99-seat… Read More
USS Bowfin Submarine Museum & Park
The museum first opened to the public in 1981 and is adjacent to the Pearl Harbor Visitor Center. The structural system for the museum expansion consists of new structural steel framing supporting metal roof deck. The lateral system uses WF and HSS moment frames that are infilled with architectural glazing. Other structures for the project… Read More
Pearl Harbor Visitor Center
Pearl Harbor Visitor Center is a facility of approximately 55,000 SF of shaded or enclosed space, more than doubling the size of the original visitor center. Since the original visitor center was built in 1980, the differential settlement of the building caused a considerable amount of concern. Extensive geotechnical and structural studies were conducted, providing… Read More
Light of Christ Lutheran Church
This 33,000 SF single-story church in Algonquin, IL, includes a 500-seat sanctuary, classrooms, restrooms, office, kitchen and administrative space. The structural system consists of multiple levels of steel framed roof on steel braced frames, supported by shallow spread footings. Exterior walls are pre-fabricated and pre-insulated panels comprised of cold-formed metal studs. Walls are non-load bearing,… Read More
American Cancer Society Hope Lodge
This 19-unit Hope Lodge offers no-cost housing to off-island residents undergoing cancer treatment in Honolulu. The 22,311 SF building is three stories with two occupied floors over a ground level floor of parking. With tight height restrictions at the site and the challenges of developing a small project, BASE worked with the team to create… Read More
808Futsal
Hawaii’s first-ever Futsal facility, used for a modified form of soccer played on a smaller, indoor hard court with five players on each side. The 63,471 SF facility includes three international-standard Futsal courts, supporting facilities, a food court, and areas for spectators. One of the courts is elevated, providing covered parking and storage space underneath…. Read More
