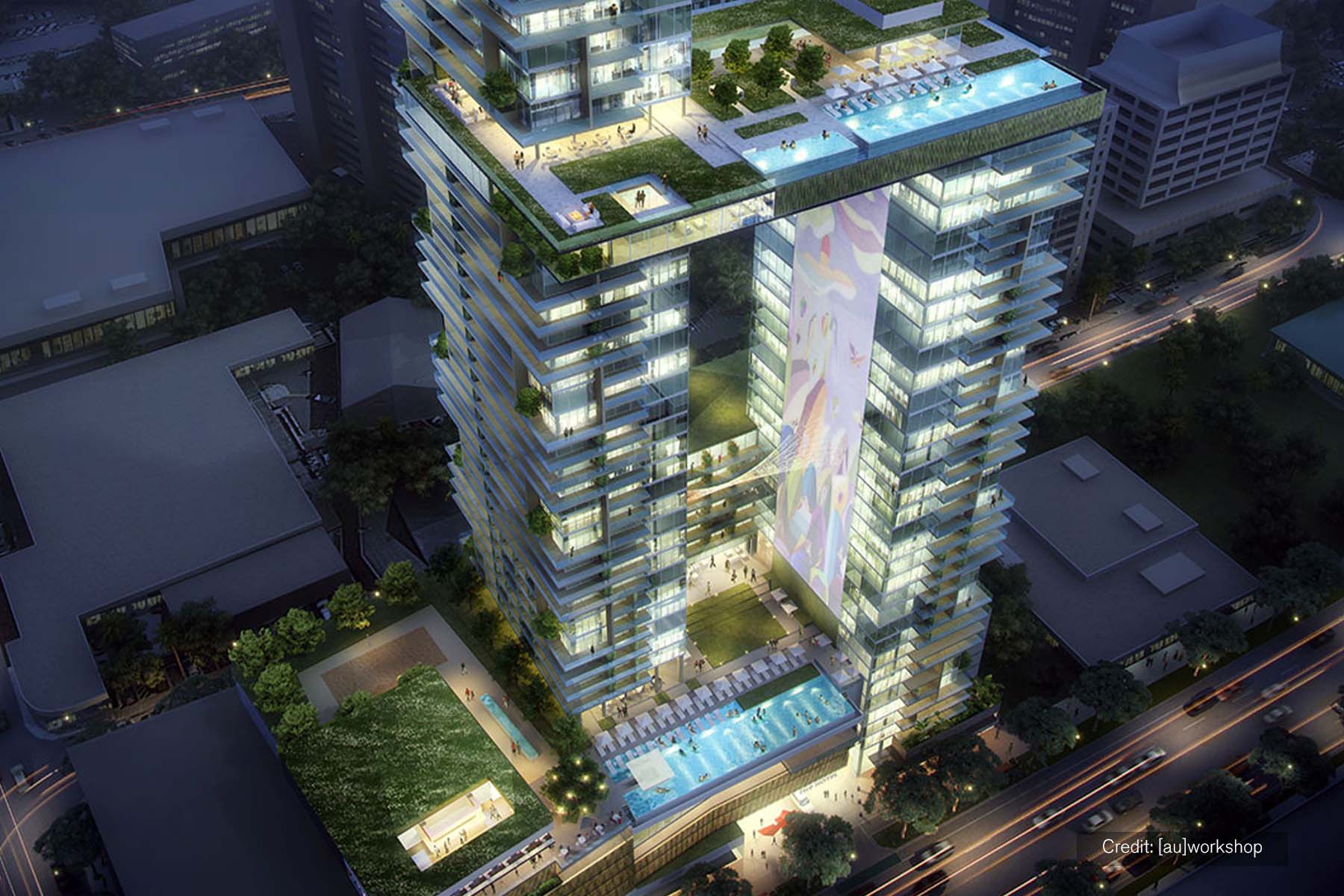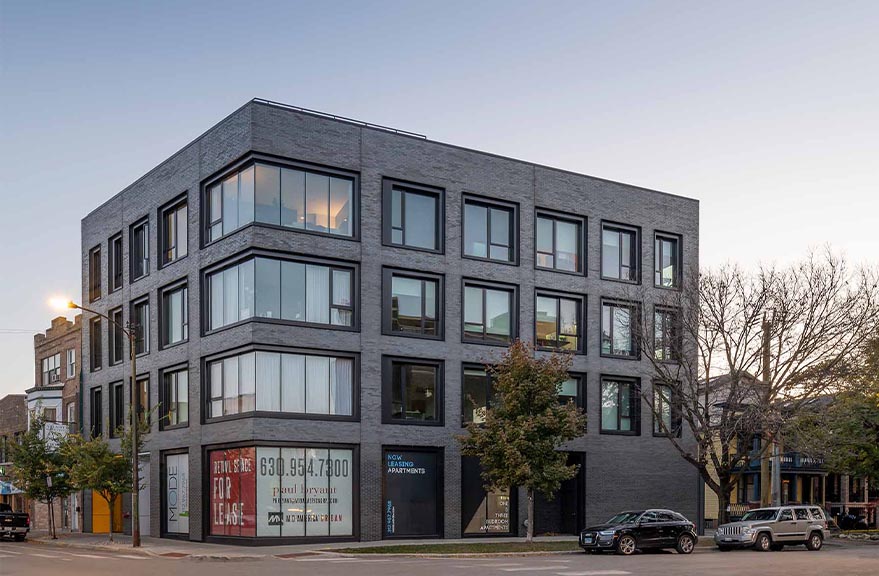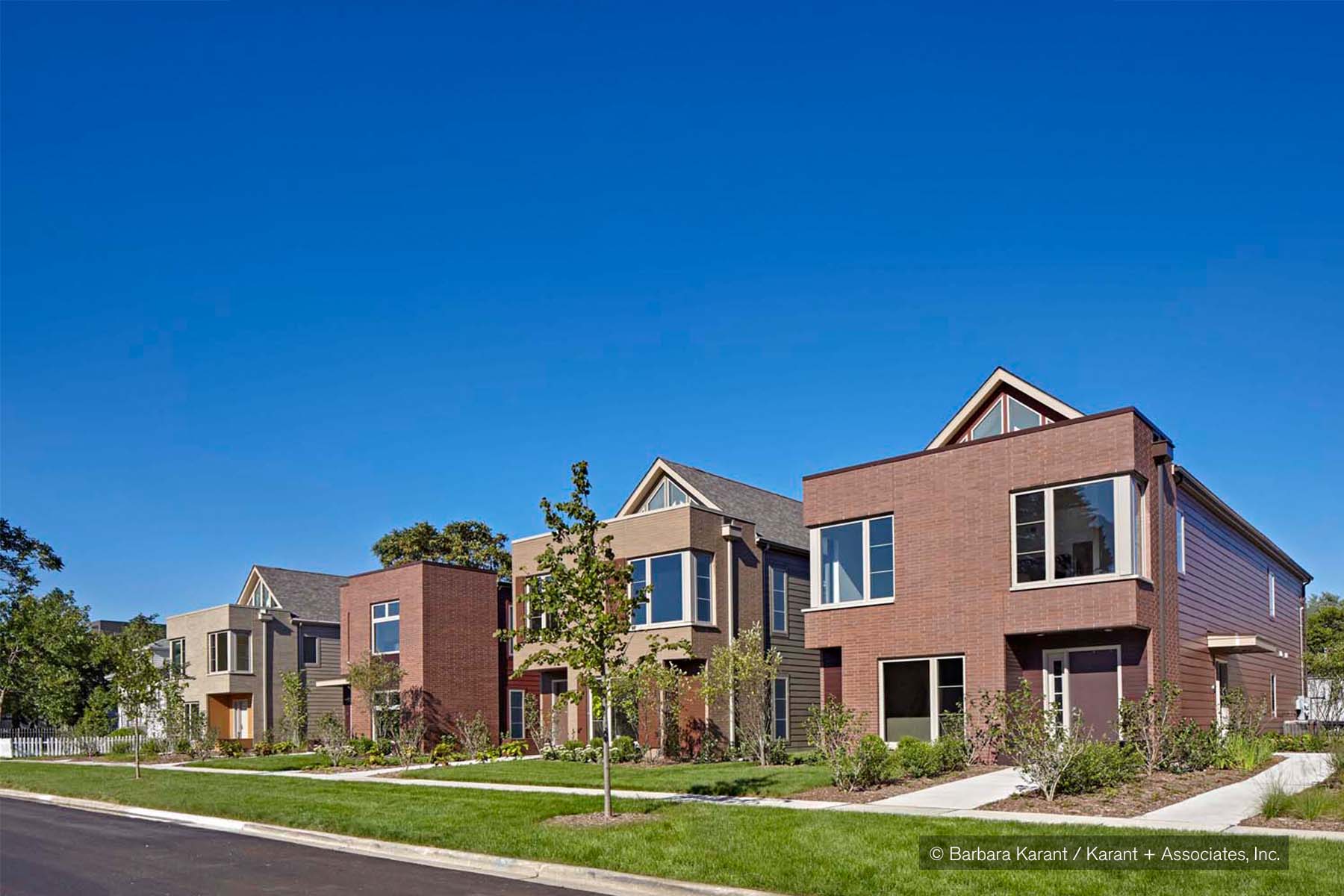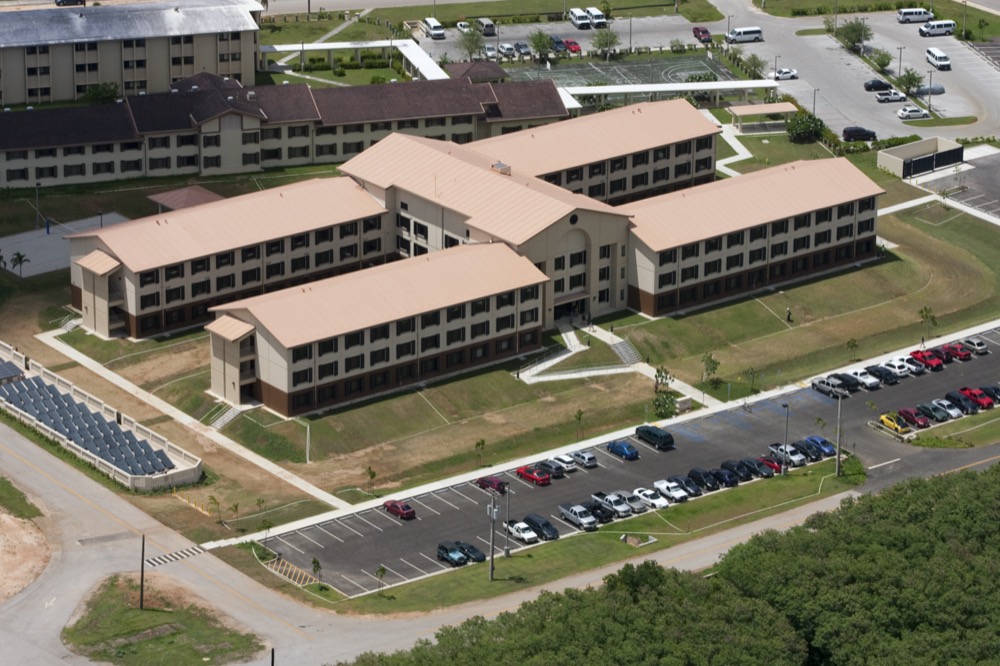BASE provided structural advisory services for this mixed-use retail, hospitality, and residential development that features two residential towers linked by a two level amenity “sky park” spanning between the top levels of the towers. The podium has a separate night club “box” and separate hotel/retail and residential parking areas. BASE worked with local steel suppliers… Read More
MODE Lakeview
Structural design for a four-story, 23,000 SF transit-oriented development with rich character, constructed using a structural steel podium at the 2nd level that supports three levels of residential units framed with wood construction. There are 18 units on three floors with the first floor providing space for parking, mechanical/electrical rooms and approximately 2,800 SF of… Read More
A Safe Haven Veterans Village
This affordable housing project consists of 12 residential buildings that include 35 single-family units benefiting homeless and returning veterans. First floor units are designed for residents with mobility impairments and some of the units accommodate sensory impairments. The primary structural system consists of plywood sheathed wood shear walls, supporting wood floor trusses that typically clear… Read More
Bachelor Enlisted Quarters P-469
This design-build project, won in a competitive procurement process, consists of a concrete, three-story, 140-room bachelor enlisted quarters measuring approximately 99,500 SF. The building is H-shaped and includes a covered passage between the new structure and the existing BEQ P-23. The structure was Guam’s first LEED Gold-certified building with energy efficient features such as a… Read More



