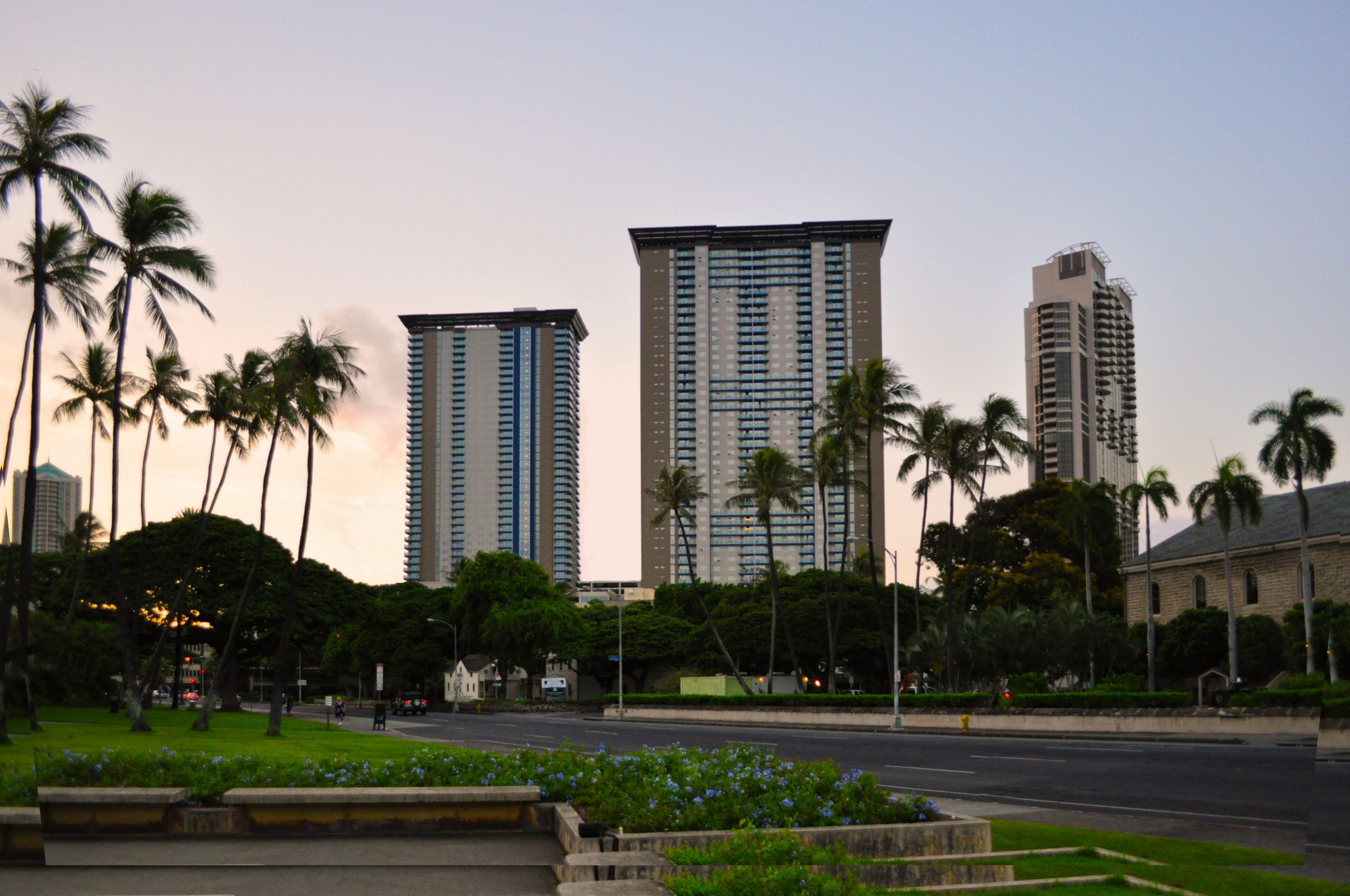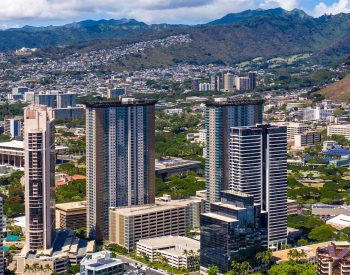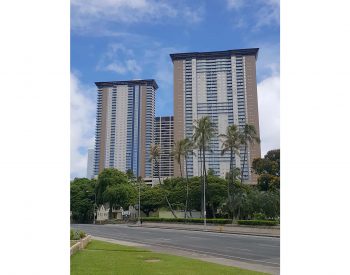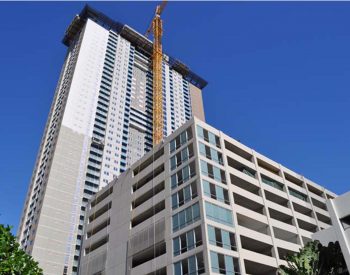BASE was brought on board this landmark project to assist the development and construction team in navigating the budget challenges that workforce housing often presents. Sharing its site with the historic Honolulu Advertiser Building, the project includes two 46-story residential condominium towers and two stand-alone 11-story parking structures in the Kakaako neighborhood of urban Honolulu.
The tunnel form towers – the first high rises of their kind in Hawaii – house 1,045 workforce housing units, all affordably priced for households earning 140 percent of median income and below. This innovative system features walls and floor slabs cast simultaneously and allowed the towers to be erected at a very high rate, increasing in height by one floor every three to four working days. The parking garages consist of long-span post-tensioned beams and floor slabs using a repetitive garage beam forming system that allows for an open floor plan with large bay spacing, accommodating the maximum amount of parking stalls within the available footprint.
In addition to being structural engineer of record, BASE also provided building code-required special inspections and material testing services. This allowed for seamless coordination between the design and construction of the primary structure. BASE also provided contractor support services including shoring and reshoring design for the two towers and parking structures, and the design of tower crane foundations and a cantilevered construction platform.



