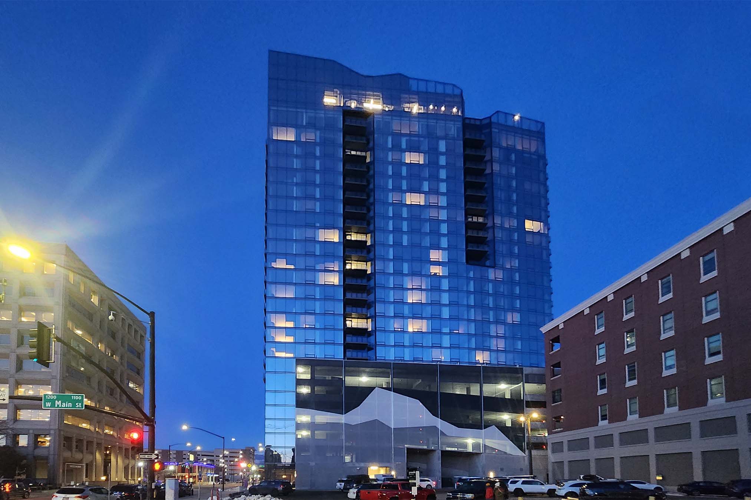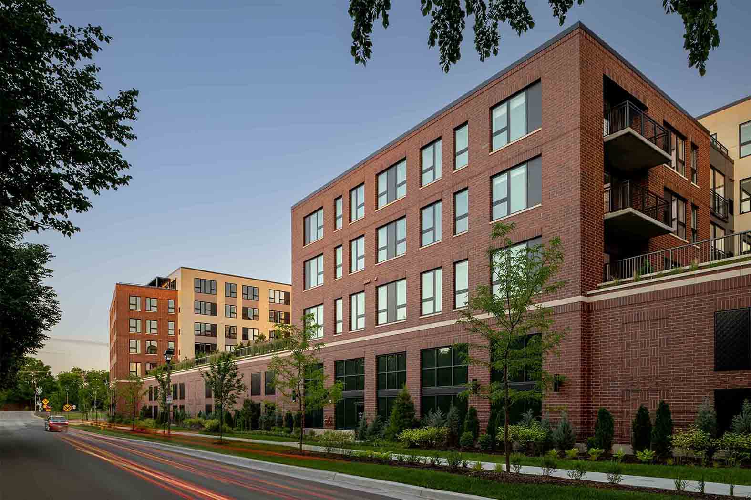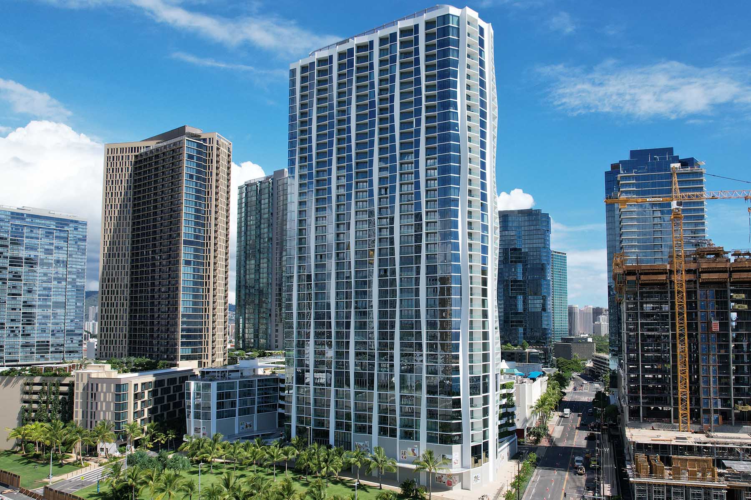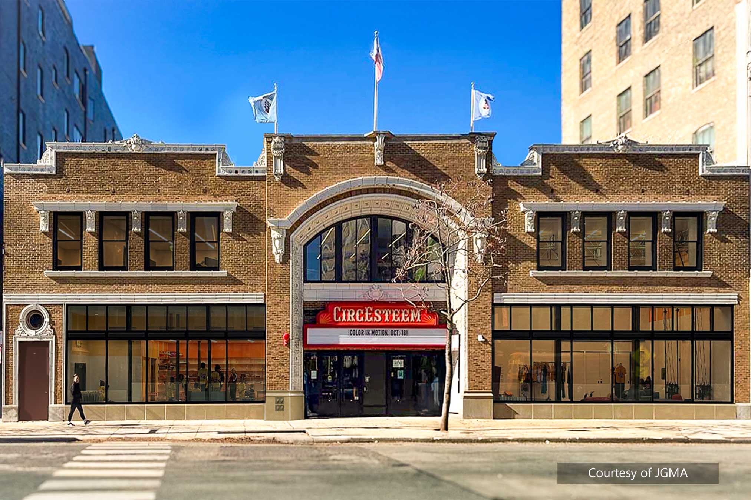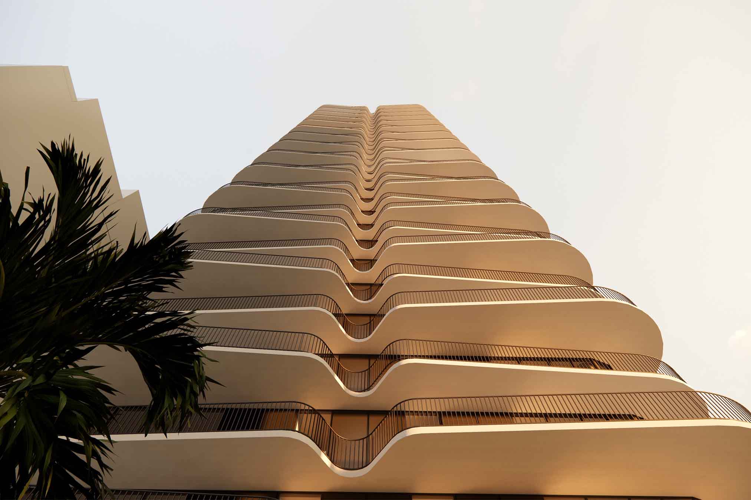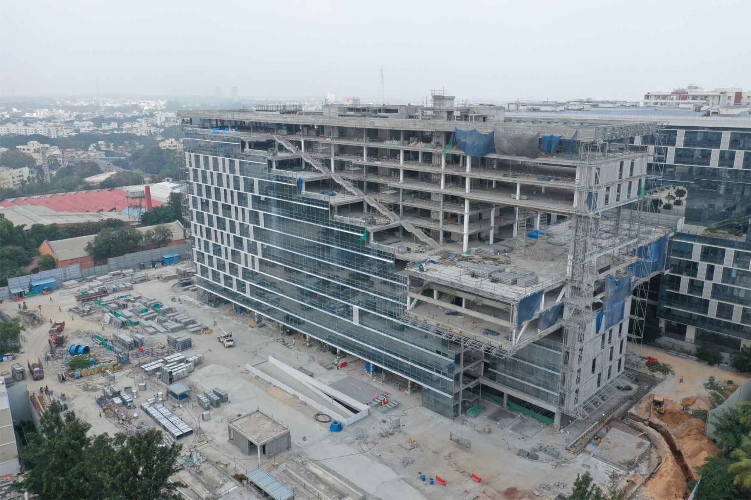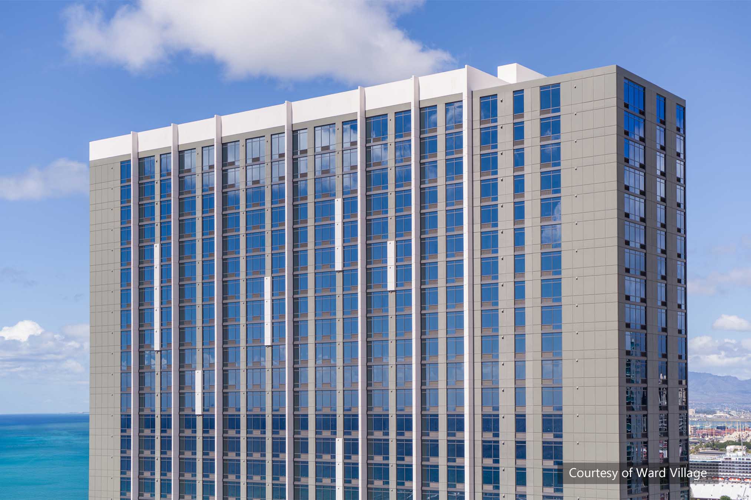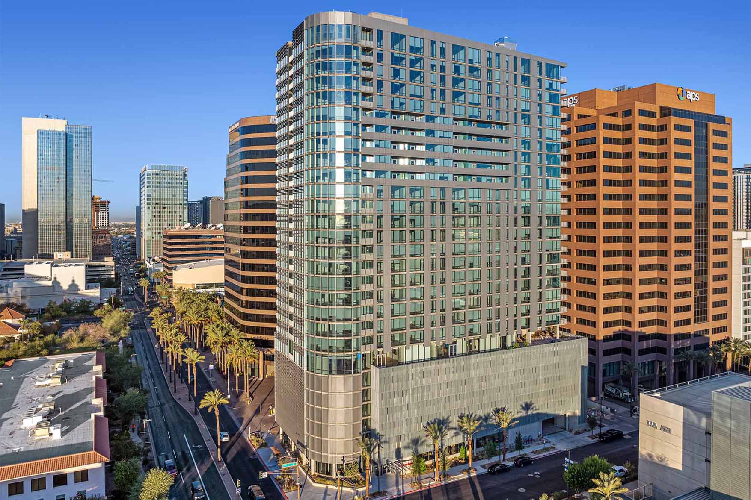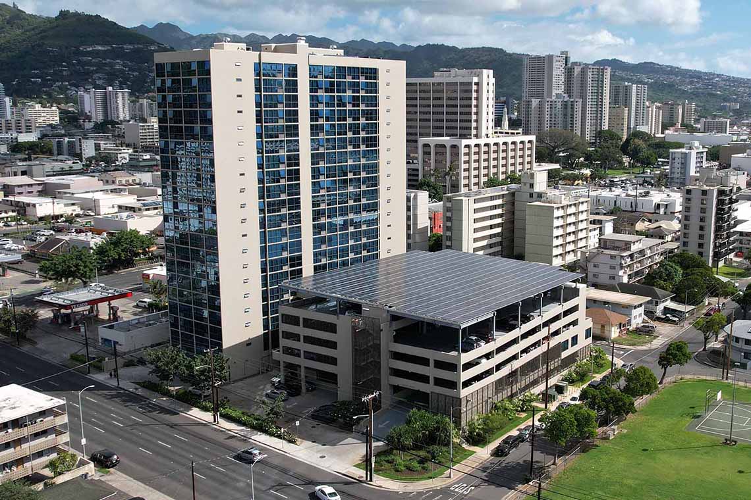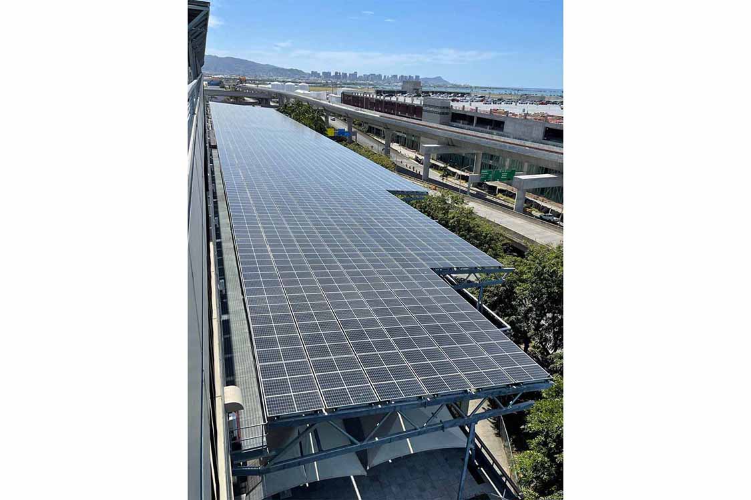This 27-story luxury high-rise apartment of approximately 442,000 GSF includes 297 residential rental units and street-level retail space. Parking is provided in 6 levels of above-grade parking. The residential units are in a mix of studio, one-, and two-bedroom units. The top two floors provide interconnected indoor and outdoor amenities including a rooftop pool with… Read More
Vyne on Haven
This six-story, 323,396 SF multi-family residential project includes over 200 units in a mix of studio, 1-, 2-, and 3-bedroom units. Amenities include a 13,000 SF outdoor deck on the second level and coworking space at the mezzanine level above the lobby. The project was originally envisioned with cold-formed metal framing for the residential levels… Read More
Koula
This 41-story mixed-use development features 942,000 SF of built area including a 566-unit residential tower, common and amenity spaces, 58,000 SF of retail space, mechanical and support space, and six stories of above-grade parking for 724 vehicles. The tower is highlighted by undulating architectural columns at its exterior facade, evoking red sugar cane reeds that… Read More
CircEsteem
This project involved the renovation of a 14,000 SF building for CircEsteem—a non-profit dedicated to uniting youth of all backgrounds and identities by building self-esteem and mutual respect through circus arts. Originally constructed in 1914, the building was originally known as the Lakeside Theater and is included in Chicago’s Uptown Square Historic District. The work… Read More
Brickell Starlite
This 40-story, 517-unit, 697,913 GSF mixed-use residential development features retail space and parking on the ground floor, 6 levels of above-grade parking and a rooftop amenity floor. The project is in a hurricane zone with wind speeds of 175 mph. The lateral system consists of concrete shear walls and steel plate reinforced link beams. Gravity… Read More
ITC Infotech Park – Phase II / Tower 3, Bangalore
Structural design of a high-tech office building in Bangalore, India, that includes 13 stories of open office space and three stories of basement parking encompassing over 1,000,000 SF of space in a 180-foot-tall, 460-foot long building. BASE was enlisted to assist the client in transitioning from a conventional concrete design to structural steel to reduce… Read More
Ulana
Ulana is a mixed-use development of approximately 968,783 SF and is part of The Howard Hughes Corporation’s 60-acre Ward Village master-planned community in urban Honolulu. The project includes a 584,296 SF, 42-story residential tower and a detached 383,935 SF, 8-story parking structure with commercial space at ground level. The project is designated as reserved housing… Read More
PALMTower
This 482,000 GSF, 352-unit luxury apartment tower transforms the entry sequence of Phoenix’s Arizona Center. The 28-story, 292-foot tall tower appears to float above a translucent parking podium. Level 7 is a landscaped amenity deck and Levels 8 – 28 are 21 floors of rental units in a variety of unit sizes and room combinations…. Read More
Hale Kalele
Hale Kalele is a public-private partnership to transform a State-owned, underutilized urban parcel into a mixed-use development featuring a 20-story affordable rental tower, two-story Juvenile Center, and six-level parking structure. To support the project’s long-term needs durability of the tower and its units was of utmost consideration, so an all-reinforced concrete system utilizing tunnel-form construction… Read More
Airport Industrial Park PV Canopy
In addition to design work on standard commercial and residential buildings, BASE also partners directly with specialty renewable energy designers and builders to provide efficient designs to large-scale installations. Designed and constructed in two phases from 2020 through 2023, the PV Canopy addition to the Airport Industrial Park in Honolulu added roughly 60,000 square feet… Read More
