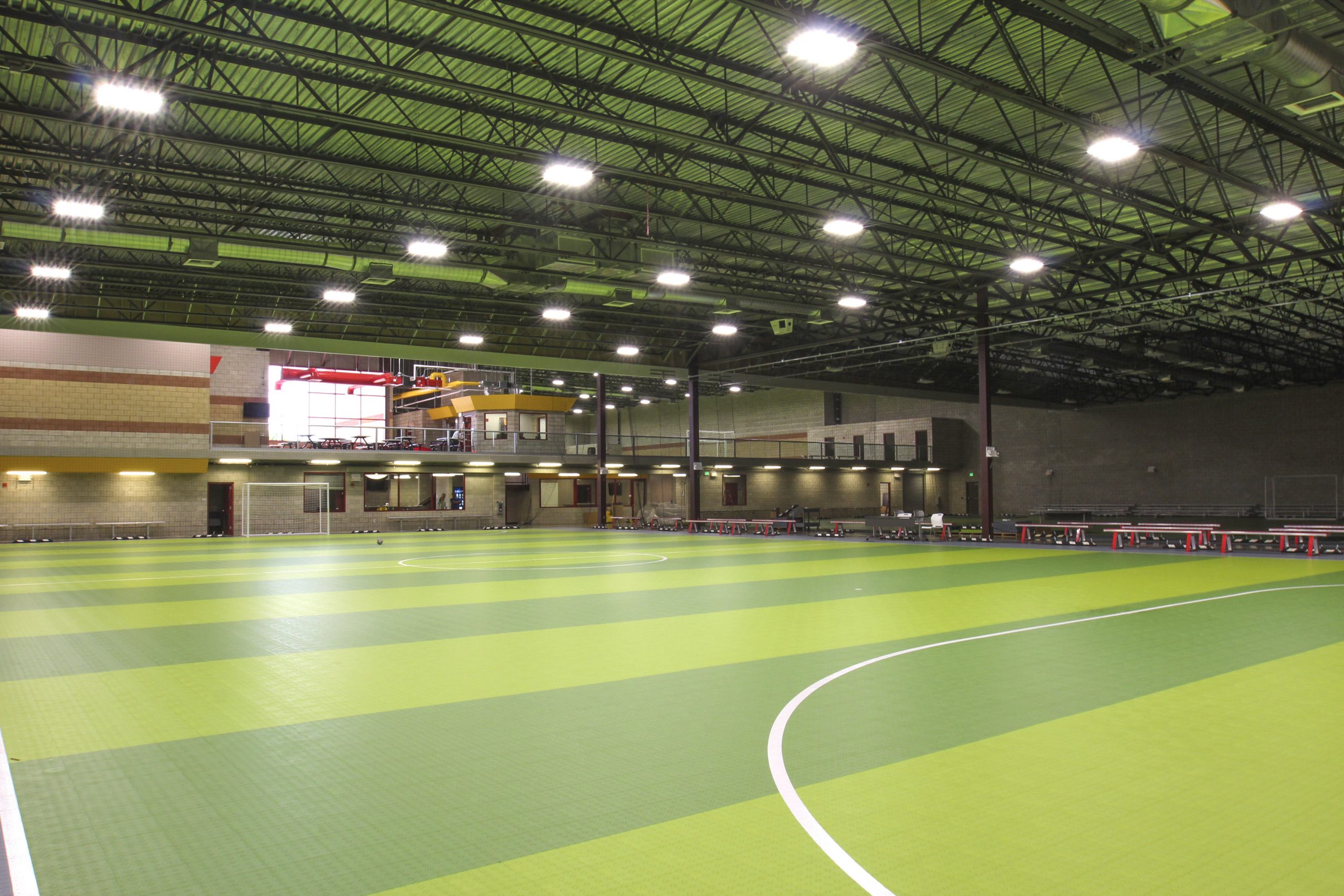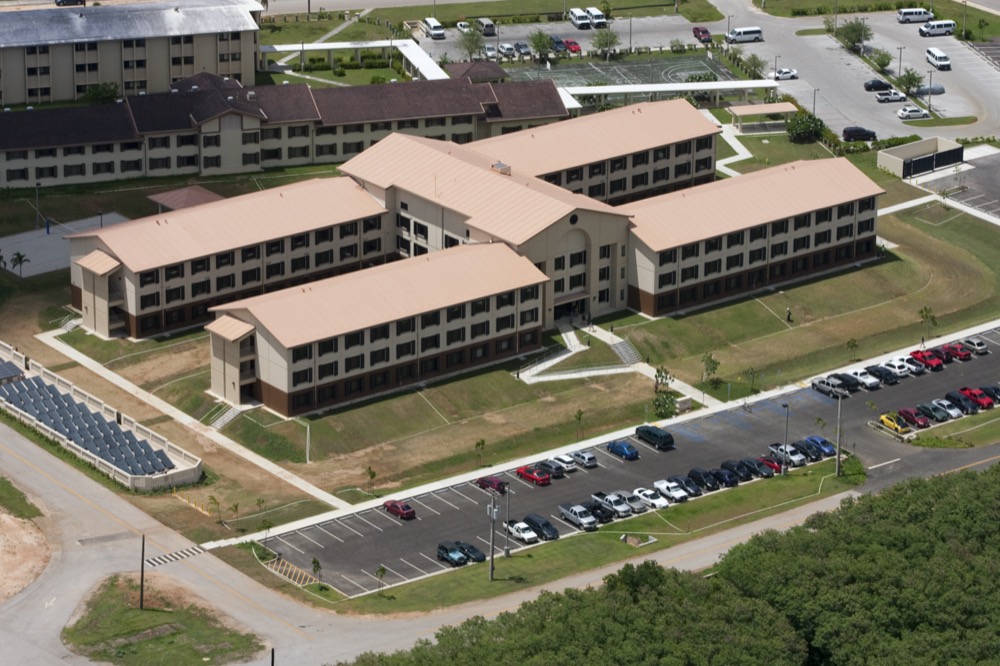Hawaii’s first-ever Futsal facility, used for a modified form of soccer played on a smaller, indoor hard court with five players on each side. The 63,471 SF facility includes three international-standard Futsal courts, supporting facilities, a food court, and areas for spectators. One of the courts is elevated, providing covered parking and storage space underneath…. Read More
Art Van Furniture
A 60,000 SF prototype retail building for Art Van Furniture in Harwood Heights, IL. The building includes a 40,000 SF showroom, a 4,000 SF warehouse, and structural accommodations for an approximately 10,000 SF future expansion. The building is constructed of precast panel perimeter walls; structural steel, steel joist, and joist girder roof; and steel columns… Read More
Bachelor Enlisted Quarters P-469
This design-build project, won in a competitive procurement process, consists of a concrete, three-story, 140-room bachelor enlisted quarters measuring approximately 99,500 SF. The building is H-shaped and includes a covered passage between the new structure and the existing BEQ P-23. The structure was Guam’s first LEED Gold-certified building with energy efficient features such as a… Read More


