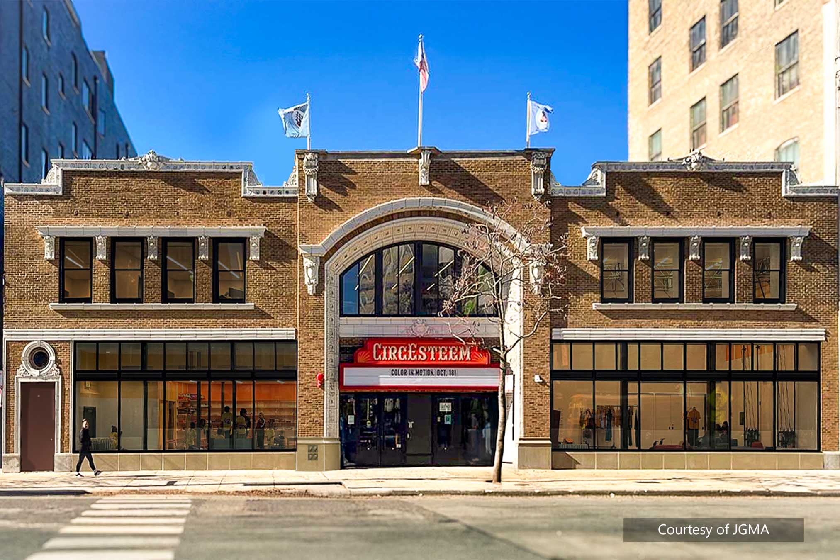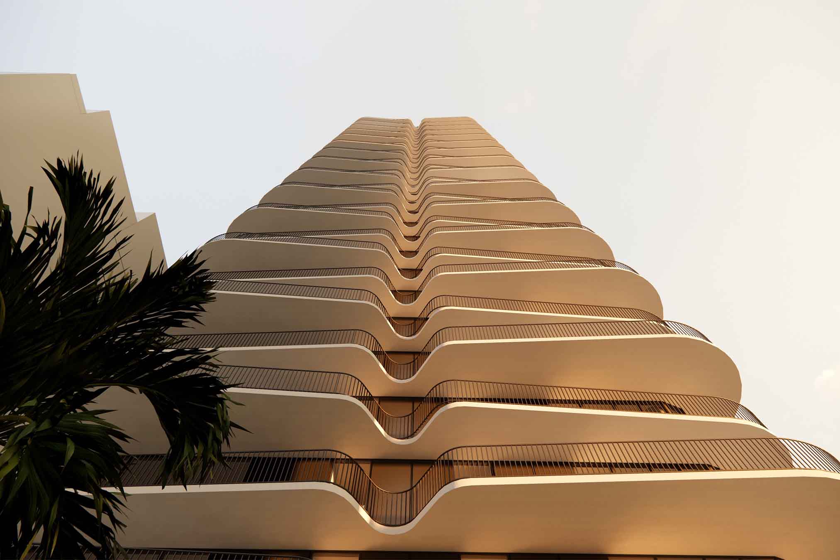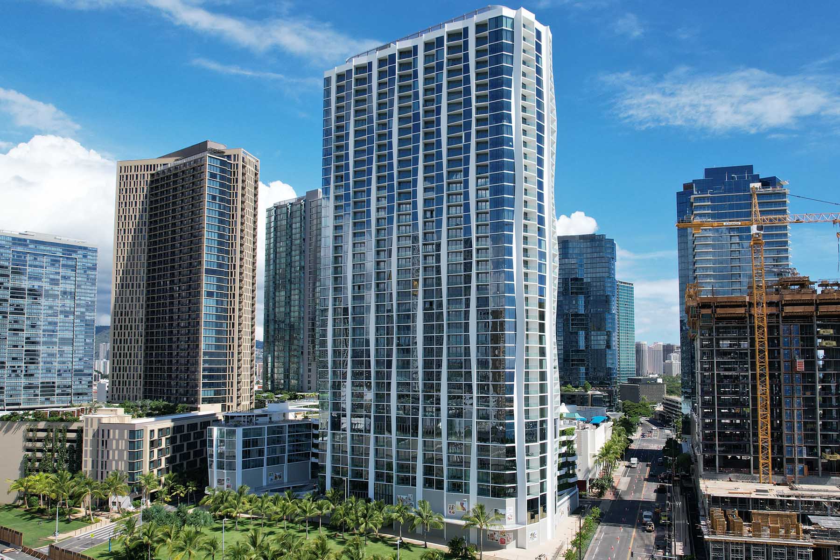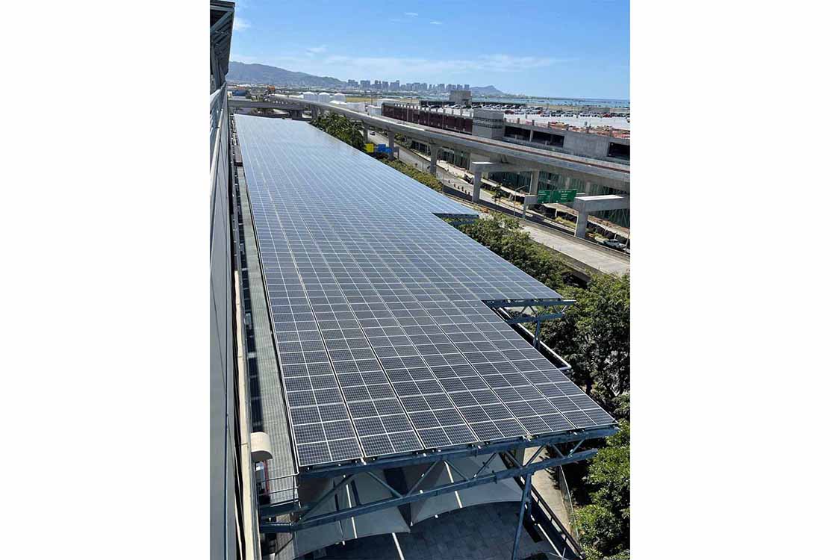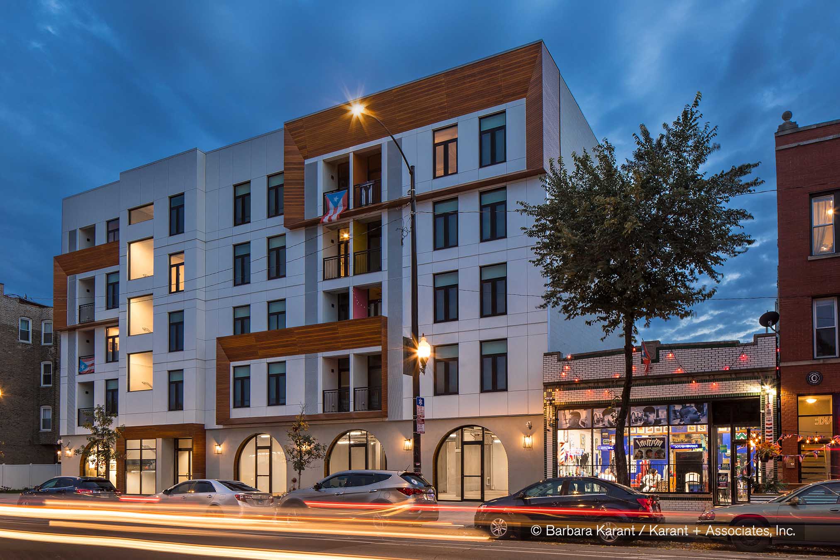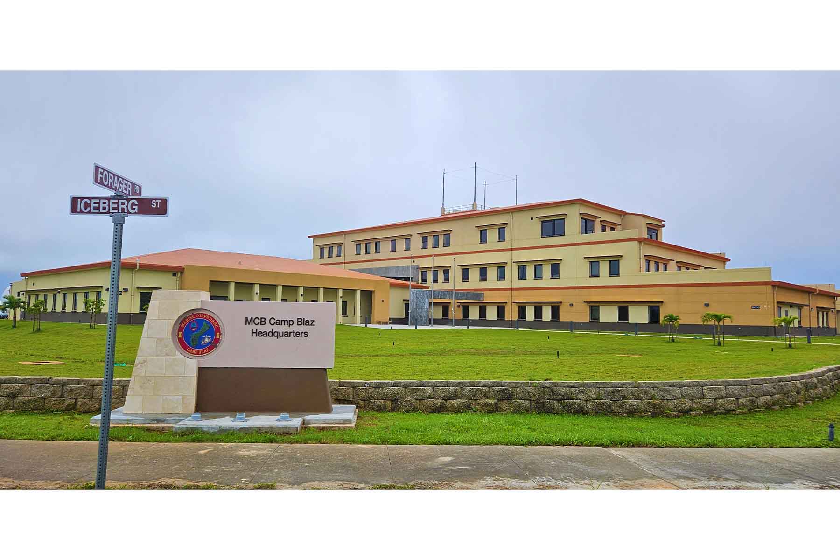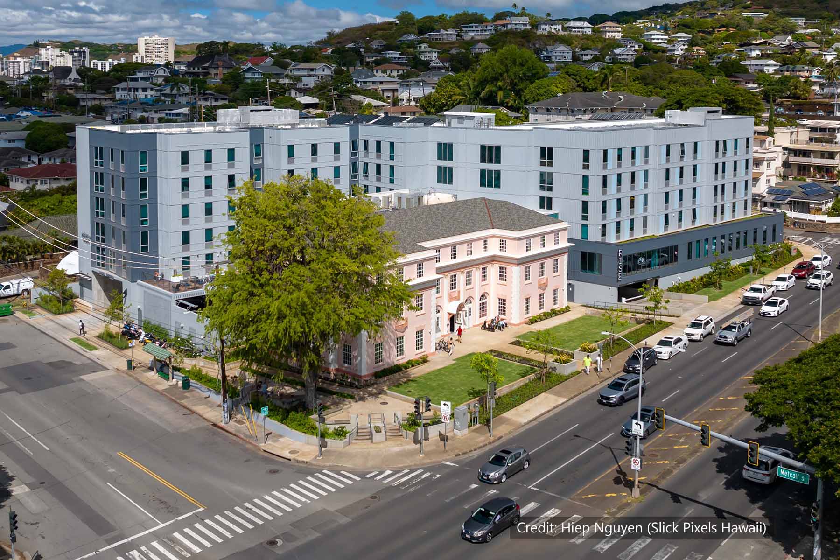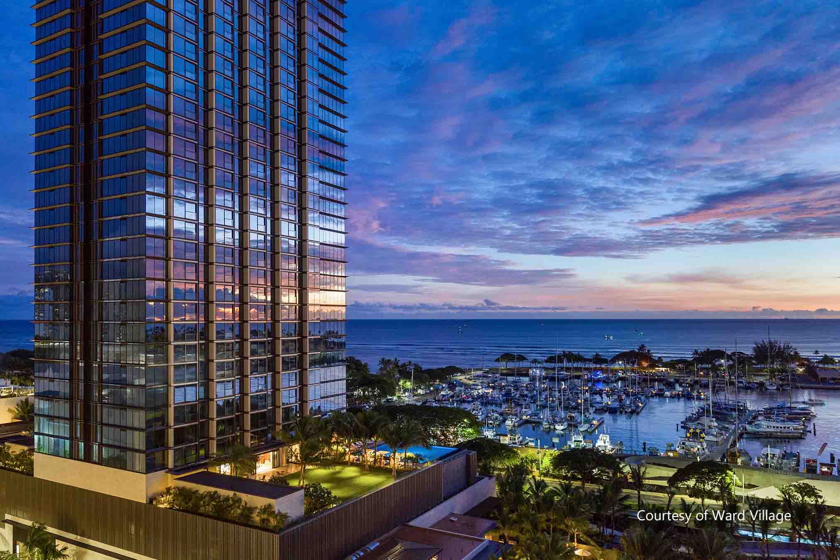This project involved the renovation of a 14,000 SF building for CircEsteem—a non-profit dedicated to uniting youth of all backgrounds and identities by building self-esteem and mutual respect through circus arts. Originally constructed in 1914, the building was originally known as the Lakeside Theater and is included in Chicago’s Uptown Square Historic District. The work… Read More
Brickell Starlite
This 40-story, 517-unit, 697,913 GSF mixed-use residential development features retail space and parking on the ground floor, 6 levels of above-grade parking and a rooftop amenity floor. The project is in a hurricane zone with wind speeds of 175 mph. The lateral system consists of concrete shear walls and steel plate reinforced link beams. Gravity… Read More
ITC Infotech Park – Phase II / Tower 3, Bangalore
Structural design of a high-tech office building in Bangalore, India, that includes 13 stories of open office space and three stories of basement parking encompassing over 1,000,000 SF of space in a 180-foot-tall, 460-foot long building. BASE was enlisted to assist the client in transitioning from a conventional concrete design to structural steel to reduce… Read More
Koula
This 41-story mixed-use development features 942,000 SF of built area including a 566-unit residential tower, common and amenity spaces, 58,000 SF of retail space, mechanical and support space, and six stories of above-grade parking for 724 vehicles. The tower is highlighted by undulating architectural columns at its exterior facade, evoking red sugar cane reeds that… Read More
Airport Industrial Park PV Canopy
In addition to design work on standard commercial and residential buildings, BASE also partners directly with specialty renewable energy designers and builders to provide efficient designs to large-scale installations. Designed and constructed in two phases from 2020 through 2023, the PV Canopy addition to the Airport Industrial Park in Honolulu added roughly 60,000 square feet… Read More
Paseo Boricua Arts Building
The Nancy Franco-Maldonado Paseo Boricua Arts Building is a five-story, approximately 23,000 SF community arts and residential center on the 2700 Block of West Division Street in the heart of the Humboldt Park neighborhood. Paseo Boricua offers 24 affordable apartments reserved for people earning 30 and 60 percent of the area median income; a 99-seat… Read More
J-011 Base Administrative Building
BASE was the design-bid-build designer of record for this facility comprised of three structures: a three-story Base Administrative Building, a one-story Legal Services Building, and one-story Post Office. The 69,298 SF facility consolidates executive staff and battalions that provide necessary planning, execution and assessment of all base operations, and administrative, training, supply services, and logistical… Read More
5 BEQ Project
This $546 million design-build project includes five individual, unattached bachelor enlisted quarters (BEQ) complexes J-032 BEQ E, J-036 BEQ C, J-038 BEQ J, J-039 BEQ K, and J-037 BEQ G. Each BEQ is six stories, approx. 146,000 SF, and contains 300 Marine Corps 2+0 rooms for a maximum occupancy of 600 personnel. Each BEQ complex… Read More
Residences for Innovative Student Entrepreneurs (RISE)
This competitively awarded design-build project at the University of Hawaii at Manoa is situated on a parcel that is the former site of the Atherton YMCA with the purpose to provide an integrated, live, learn, work, innovation center. A portion of the historic Charles Atherton House will remain and house the innovation center, incubator spaces,… Read More
Victoria Place
This 40-story, 686,600 GSF luxury residential development includes 350 one-, two- and three-bedroom units with amenities and indoor-outdoor communal spaces. In addition to being structural engineer of record, BASE also provided building code-required special inspections and material testing services. This allowed for seamless coordination between the design and construction of the primary structures. BASE also… Read More
