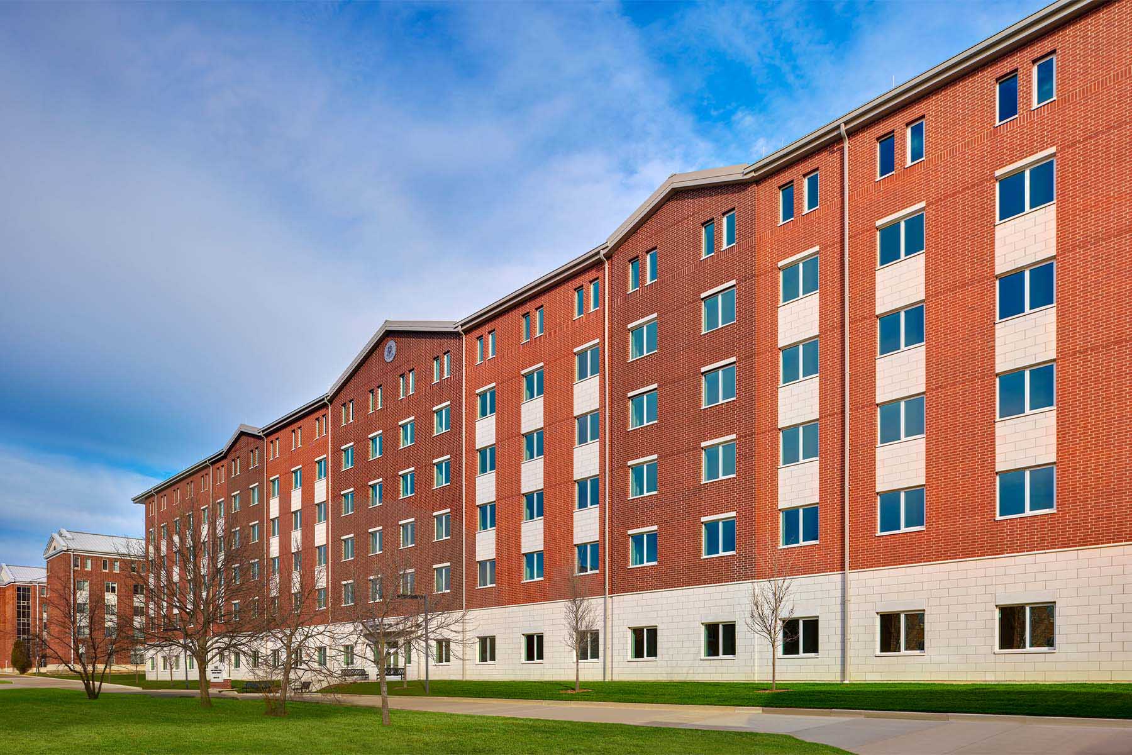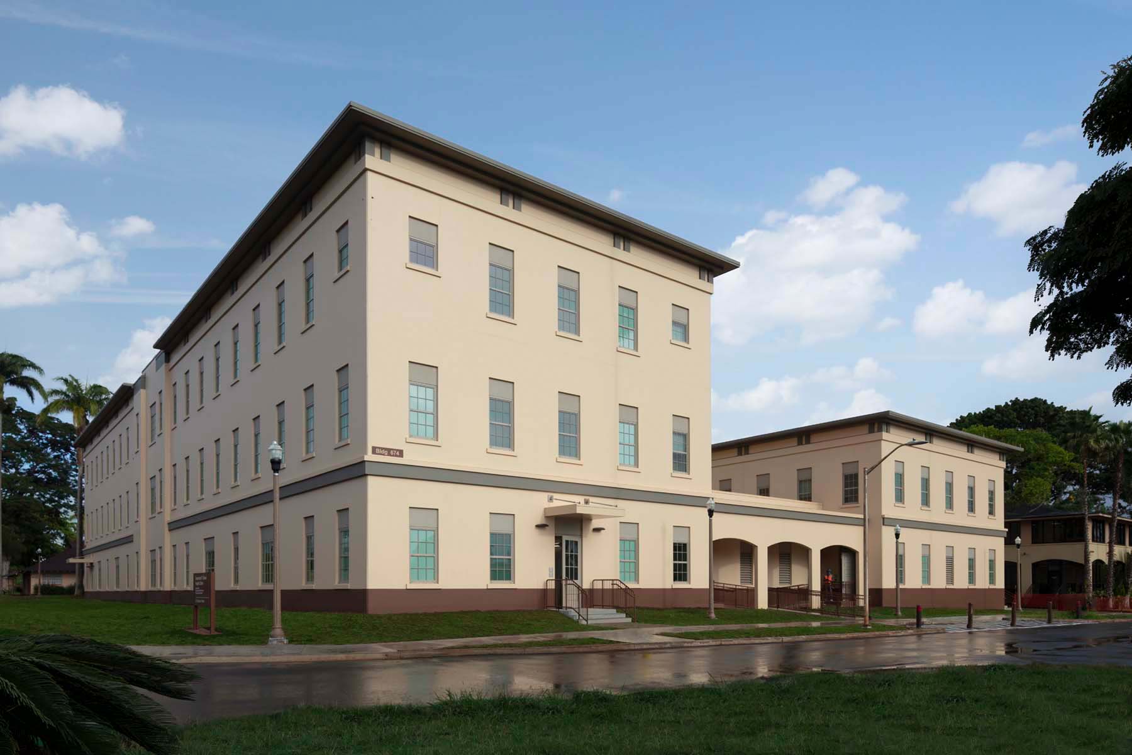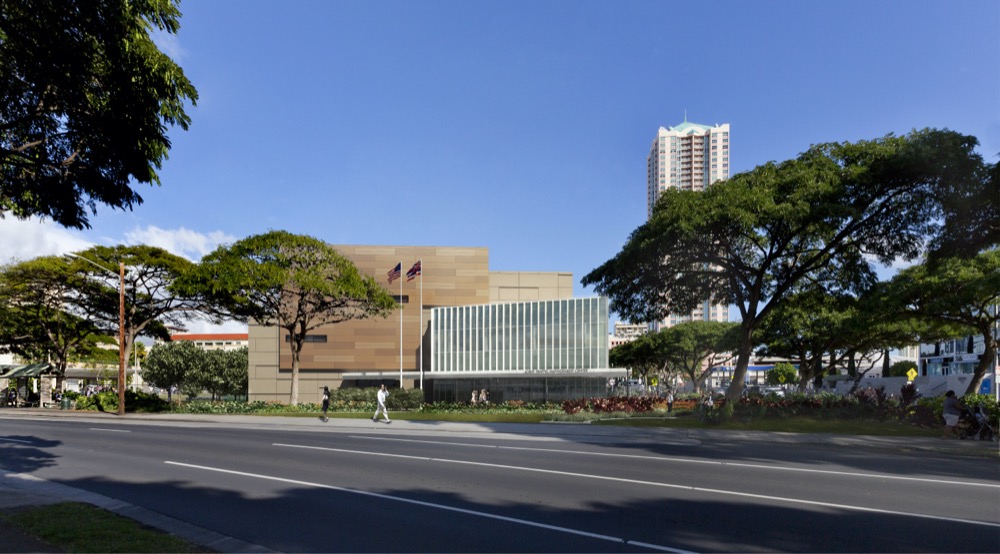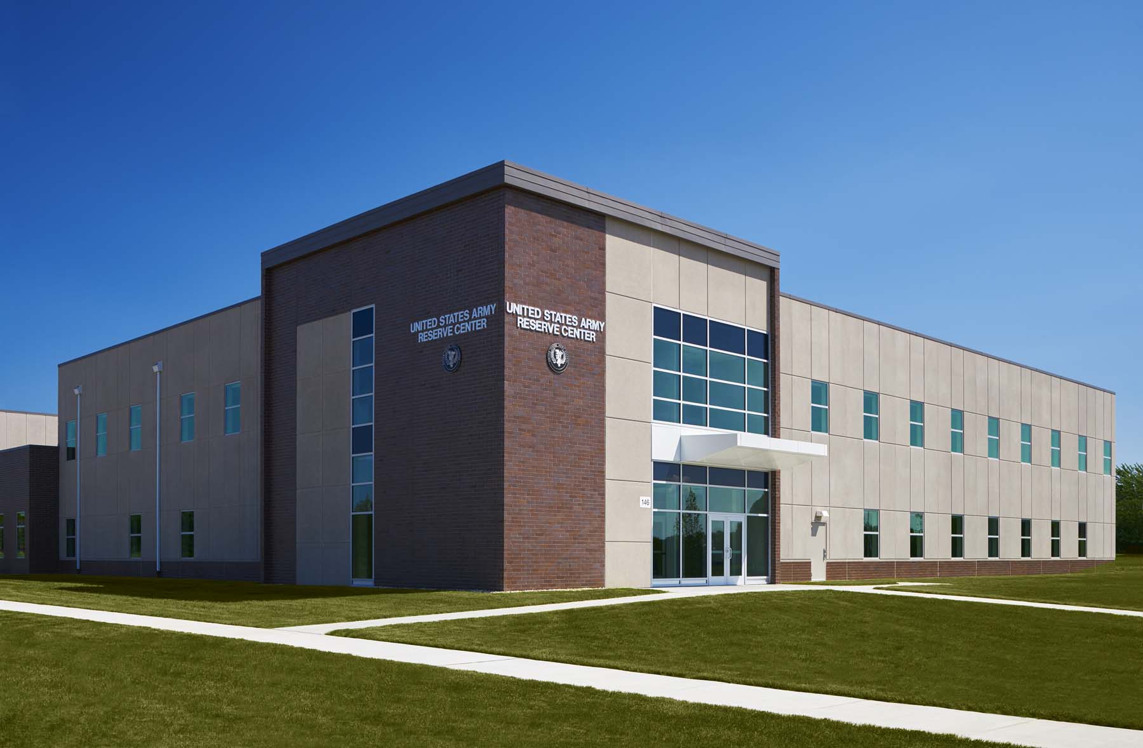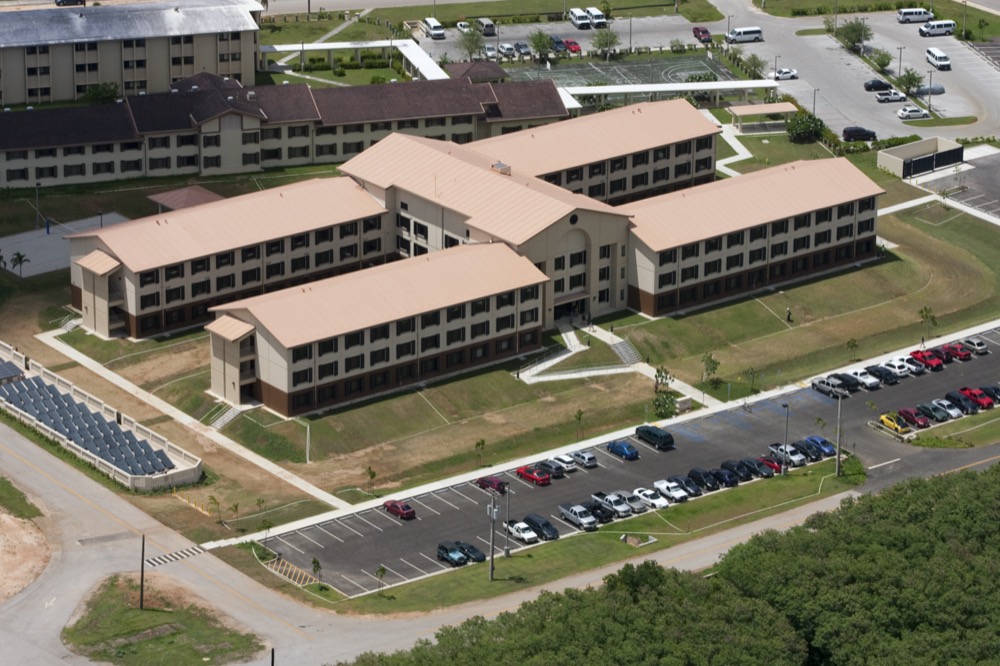This competitively-won design-build, six-story, 166,000 SF bachelor enlisted quarters includes 308 sleeping/living modules that accommodates up to 616 students at Naval Station, Great Lakes, Illinois. The structural design proceeded on a fast-track basis with the foundation and superstructure completed in only three months. The structural system consists of a two-way cast-in-place concrete frame supported on… Read More
Desmond T. Doss Health Clinic
This competitively won design-build project is a behavioral health and dental clinic of approximately 77,000 SF that is three stories tall with a crawl space. It connects to the existing Building 673 via an exterior covered walkway. In addition to serving as structural engineer of record, BASE was also the Antiterrorism/Force Protection (AT/FP) consultant and… Read More
Joint Traffic Management Center
BASE provided blast and progressive collapse mitigation design services for this three-story, 40,000 SF facility that houses functions of the City & County of Honolulu Department of Transportation (DOT), State of Hawaii DOT, Honolulu Police Department, Honolulu Fire Department, and Emergency Services Department. Although it’s not a military facility, the Department of Defense (DoD) standard… Read More
Arlington Heights Army Reserve Center
This Army Reserve Center is comprised of three separate buildings: a two-story Training Center (70,877 SF), a one-story Organizational Maintenance Shop (4,944 SF), and a one-story Unheated Storage building (4,860 SF). Facilities include administrative, educational, assembly, weapons simulator, work bays, arms vault and supply areas for Army Reserve units and was won in a competitive… Read More
Bachelor Enlisted Quarters P-469
This design-build project, won in a competitive procurement process, consists of a concrete, three-story, 140-room bachelor enlisted quarters measuring approximately 99,500 SF. The building is H-shaped and includes a covered passage between the new structure and the existing BEQ P-23. The structure was Guam’s first LEED Gold-certified building with energy efficient features such as a… Read More
