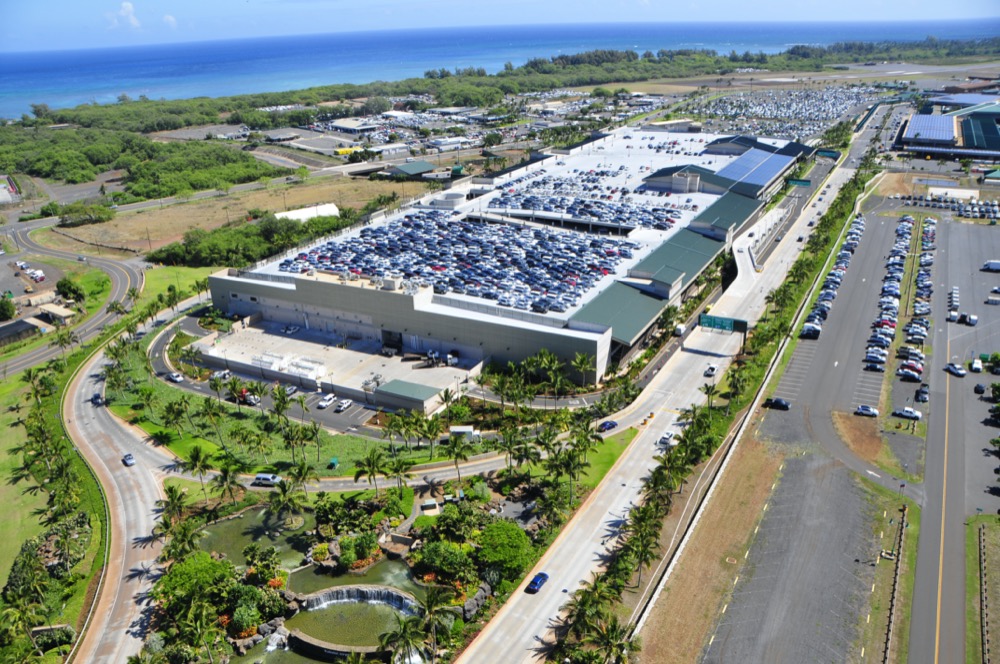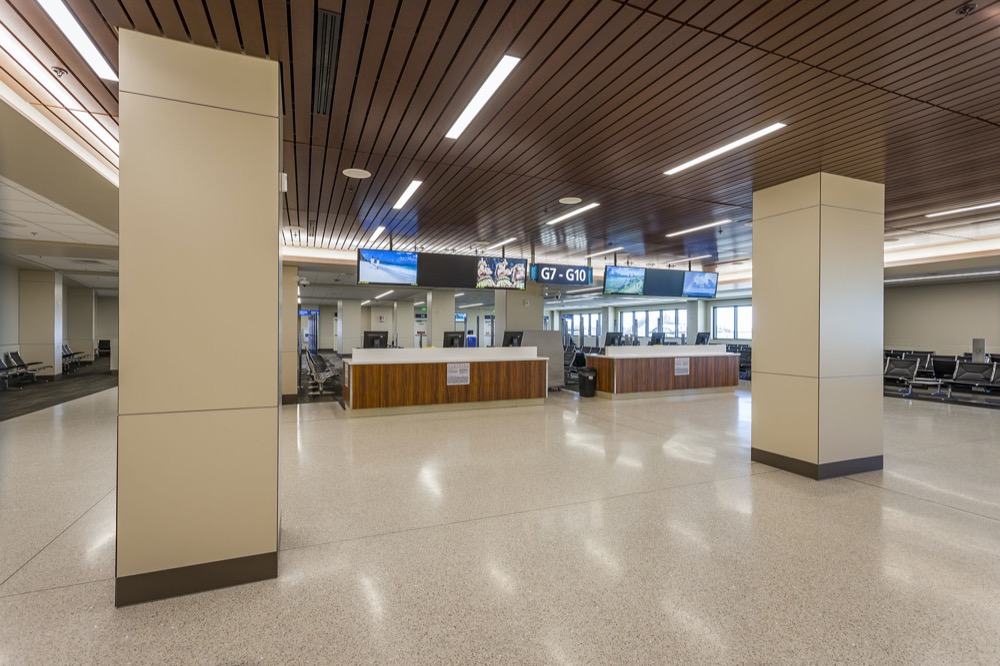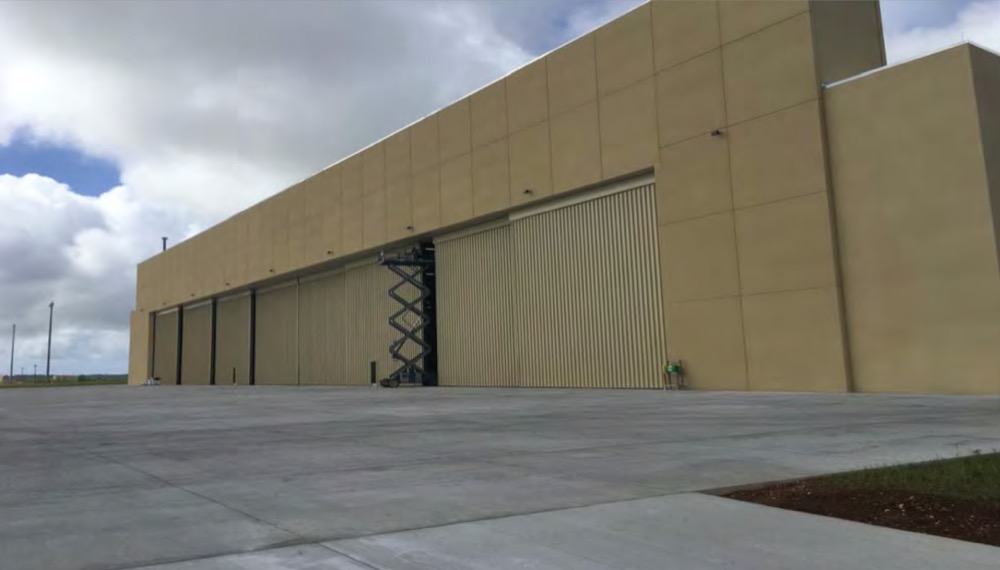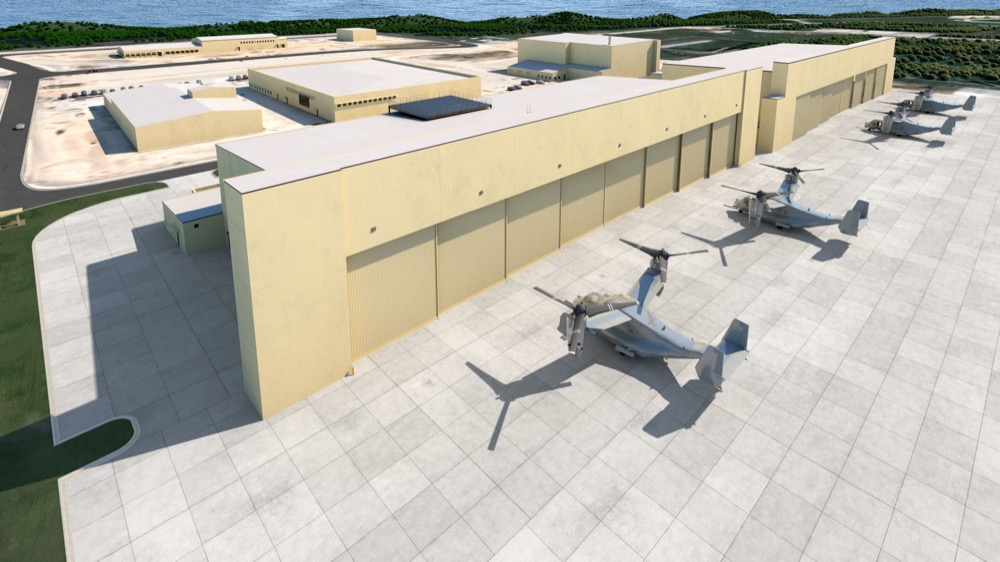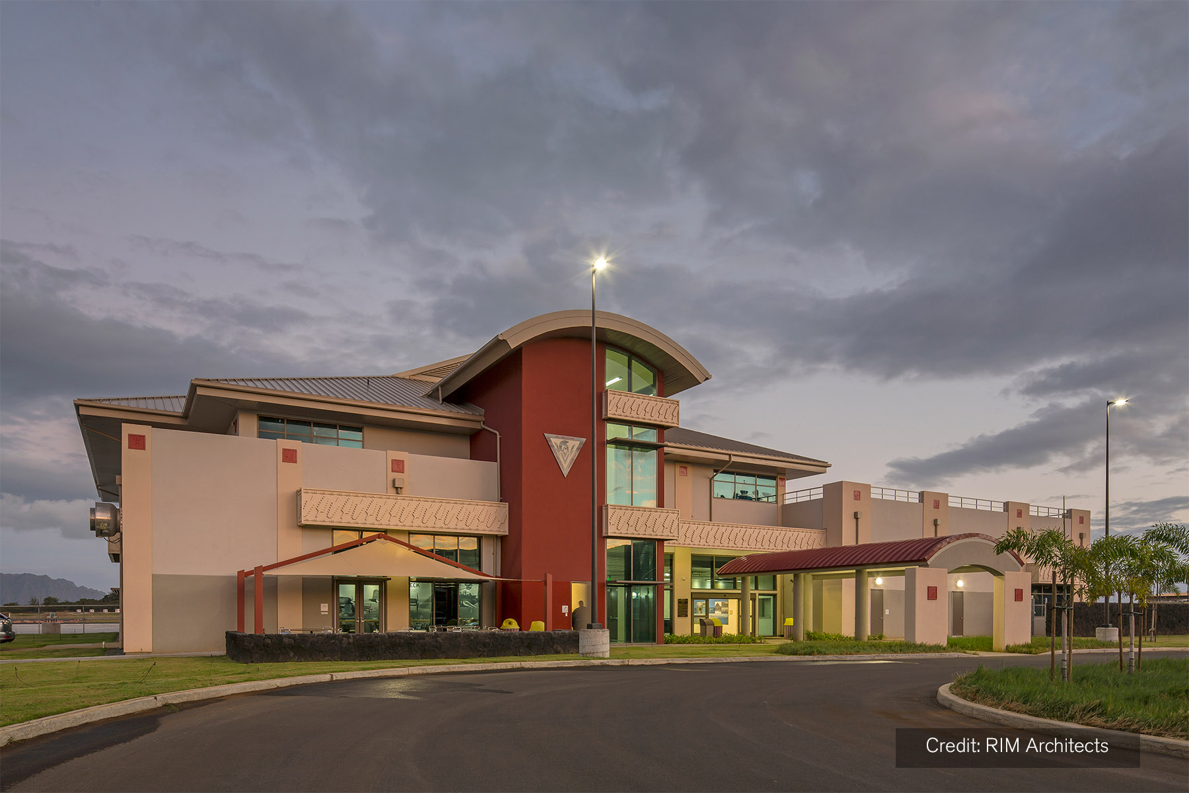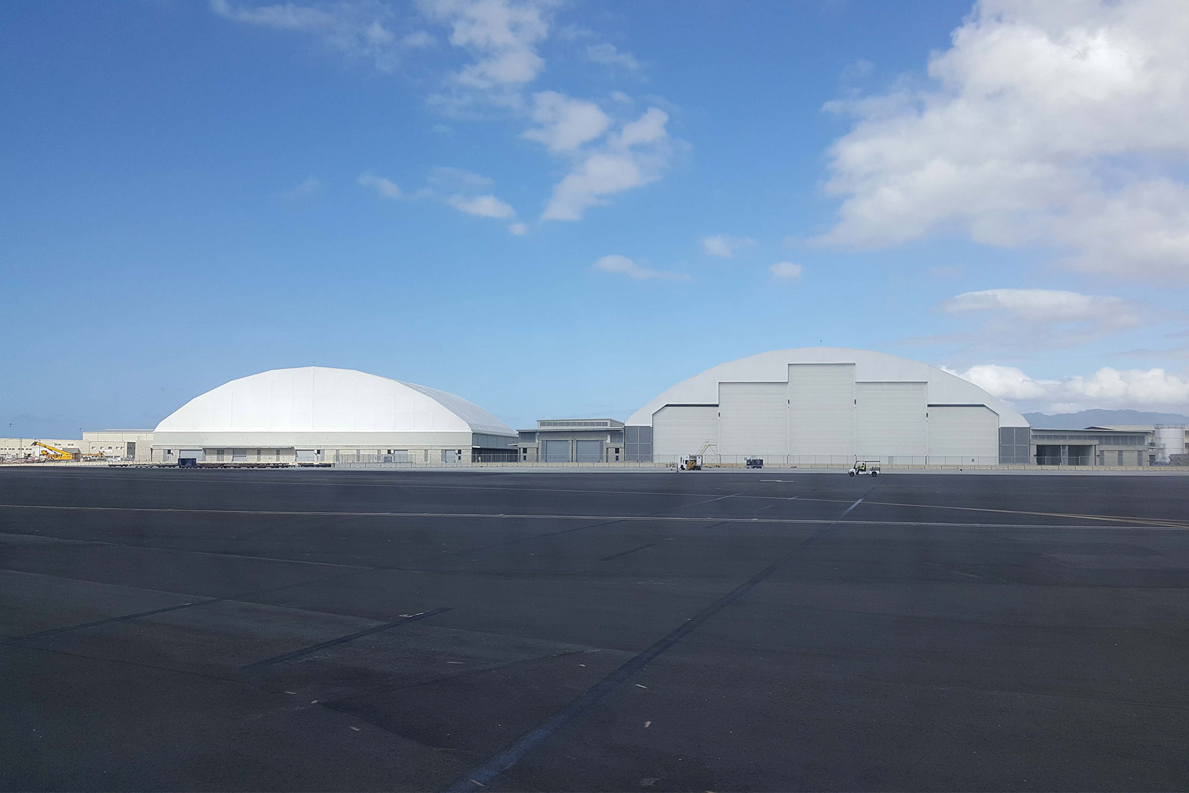BASE was originally engaged to only provide a value engineering evaluation of the structural design for the contractor, but based on realized cost savings of several million dollars the State of Hawaii allowed BASE to take over as the structural engineer of record. This project is a four-level, 1.85 million SF facility that consolidates more… Read More
Commuter Terminal Relocation at Gate 6 Diamond Head Concourse, Daniel K. International Airport
Design-build renovation of Gate 6 at the Diamond Head Concourse of the Daniel K. Inouye International Airport in Honolulu to accommodate the relocation of commuter aircraft. BASE and the design-build team worked very expediently to complete the design and construction of Gate 6 for the relocation of turbo-prop carriers Island Air and Mokulele. Unfortunately, in… Read More
P-109 Aircraft Maintenance Hangar
This 72,500 SF competitively awarded design-build aviation maintenance hangar features high bay spaces, crew and equipment spaces, administrative spaces, and a fire pump building. The hangar supports MV-22 aircraft and, with a minimum of renovation, is capable of supporting other aircraft, such as the KC-130J, CH-53, UH-1, and AH-1, in the future. This project includes… Read More
P-601 Aircraft Maintenance Hangar
Competitively awarded design-build of a 72,500 SF Type II aircraft maintenance hangar with high bay spaces, crew and equipment spaces and administrative spaces. Facilities are constructed with features to meet Guam’s severe wind, seismic, and corrosive environmental conditions. Through value engineering with the prime contractor it was determined that money could be saved by switching… Read More
P-822 MCAS Operations Complex
This competitively awarded design-build project consists of the construction of an MCAS operations complex (30,709 SF), aircraft fire and rescue station (AFRS) (17,104 SF) and aircraft apron (348,105 SF). The operations complex is used as the command operations facility, air passenger terminal and cargo terminal and is a low-rise structure with reinforced concrete building walls,… Read More
HNL Airport Hangar & Cargo Facility
This competitively awarded design-build complex totals approximately 270,000 SF and includes aircraft and cargo bay areas under long-span fabric-roofed steel frame structures. It also features support shops and administrative offices in adjacent conventionally-framed structural steel and masonry buildings with bridge cranes in the maintenance areas supported off of the primary structure. This project presented a… Read More
