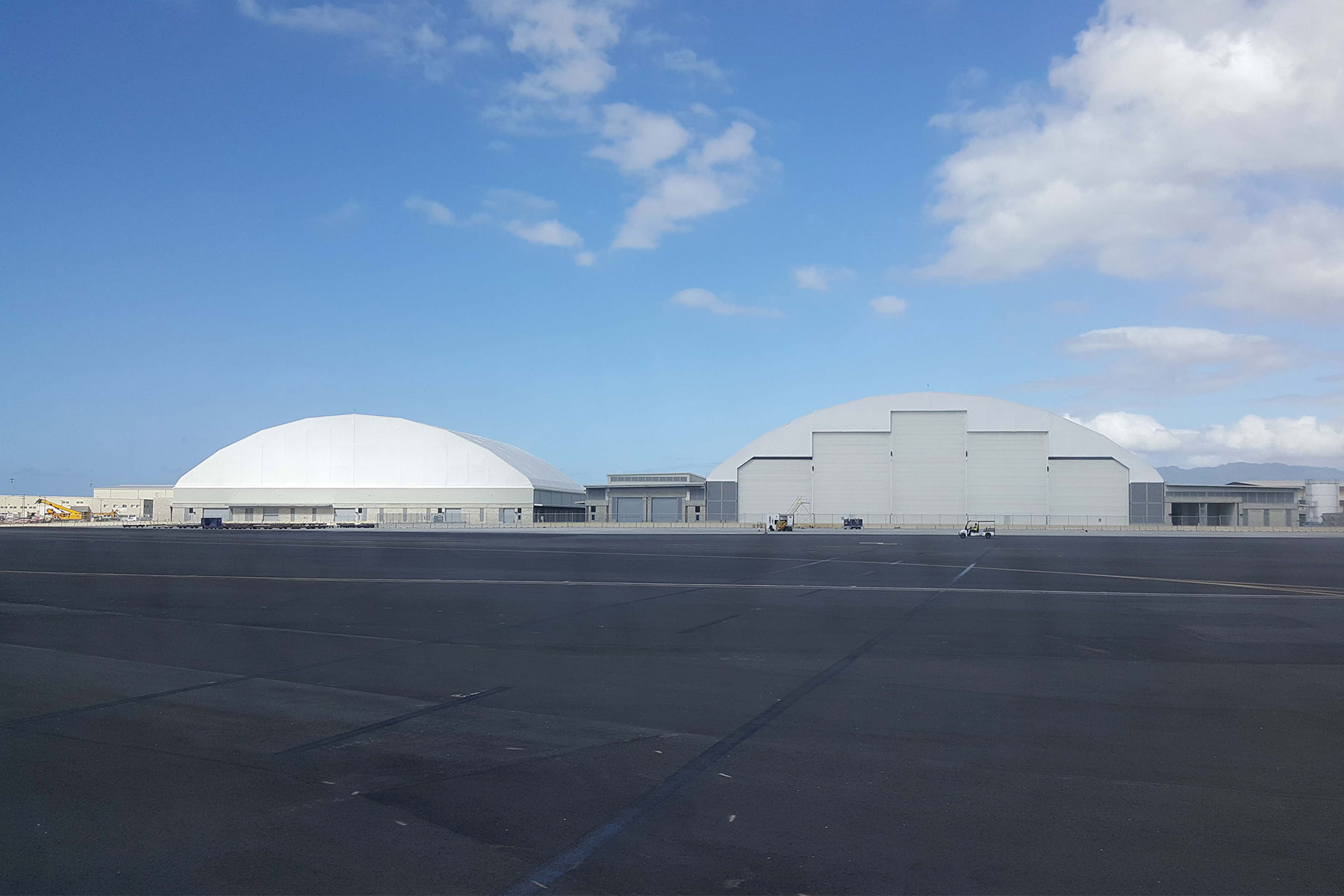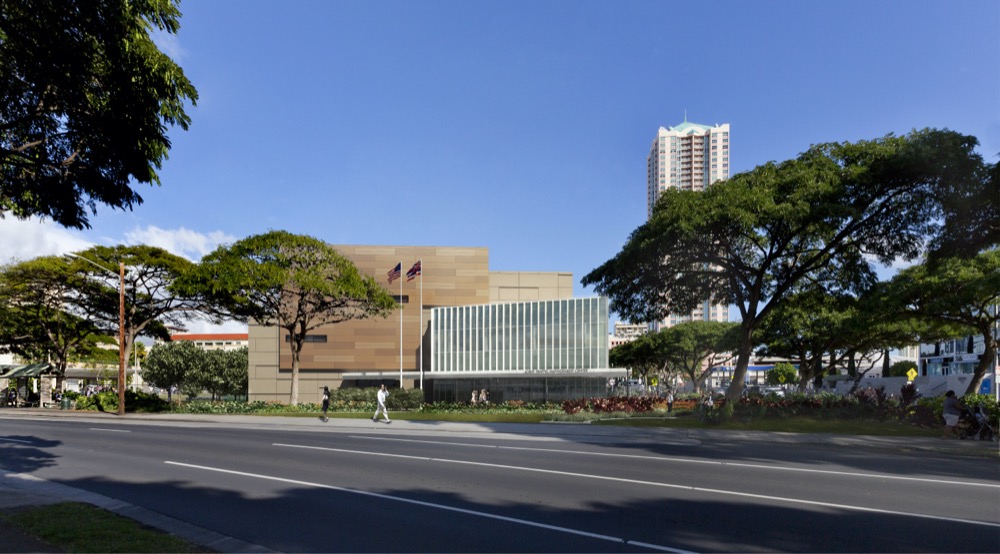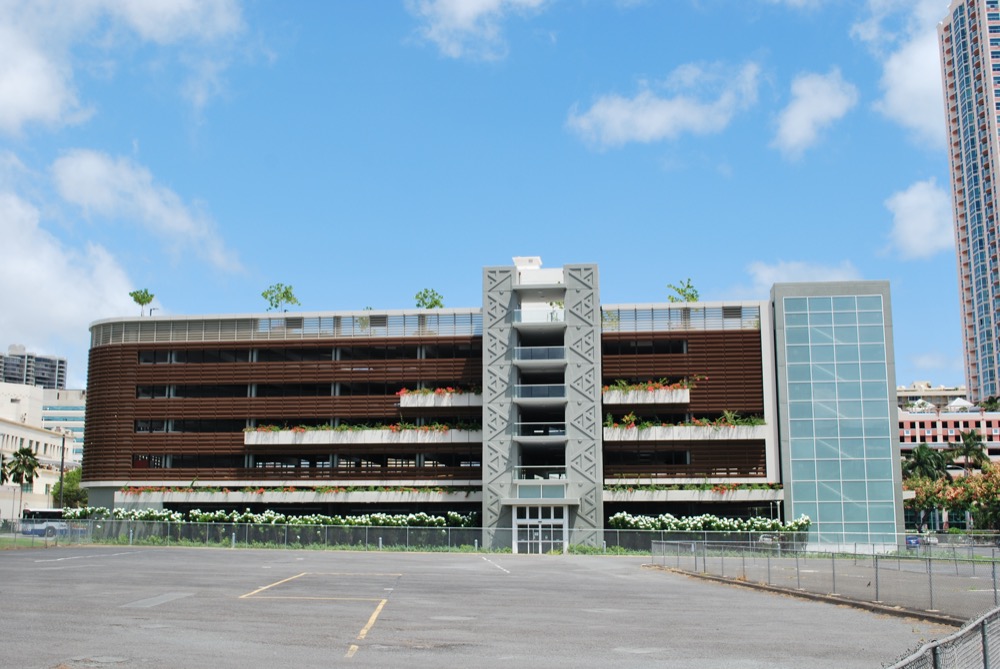This competitively awarded design-build complex totals approximately 270,000 SF and includes aircraft and cargo bay areas under long-span fabric-roofed steel frame structures. It also features support shops and administrative offices in adjacent conventionally-framed structural steel and masonry buildings with bridge cranes in the maintenance areas supported off of the primary structure. This project presented a… Read More
Joint Traffic Management Center
BASE provided blast and progressive collapse mitigation design services for this three-story, 40,000 SF facility that houses functions of the City & County of Honolulu Department of Transportation (DOT), State of Hawaii DOT, Honolulu Police Department, Honolulu Fire Department, and Emergency Services Department. Although it’s not a military facility, the Department of Defense (DoD) standard… Read More
Joint Traffic Management Center Parking Structure
Won in a competitive design-build submission, this six-level parking structure of approximately 160,500 SF provides parking for employees of the adjacent Joint Traffic Management Center while the ground level is a bus staging area for the Alapai Transit Center (ATC). The ATC’s bus staging area accommodates 16 buses and the parking structure accommodates 413 vehicles…. Read More


