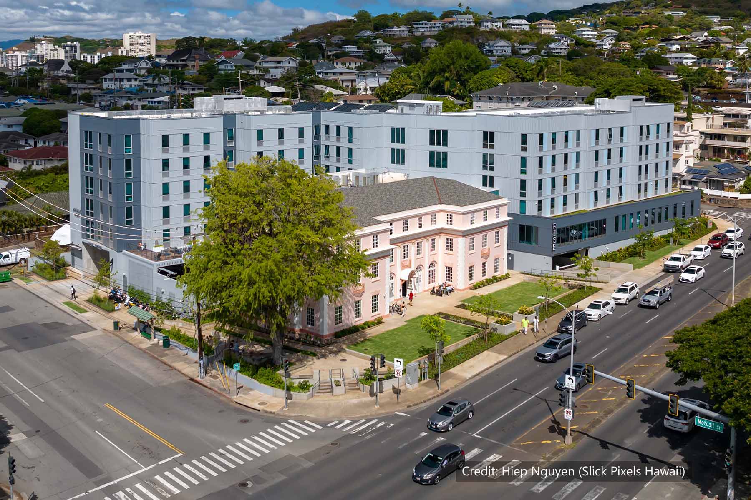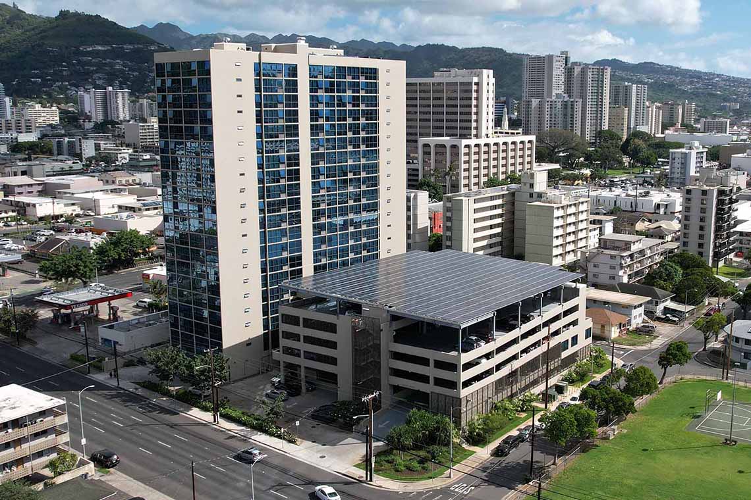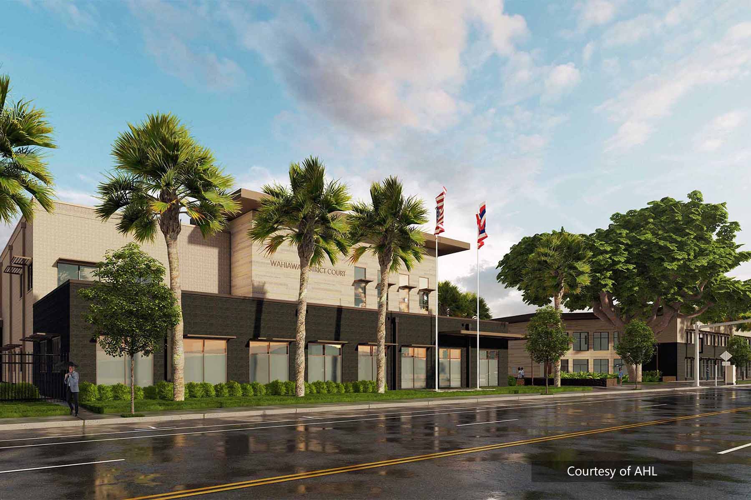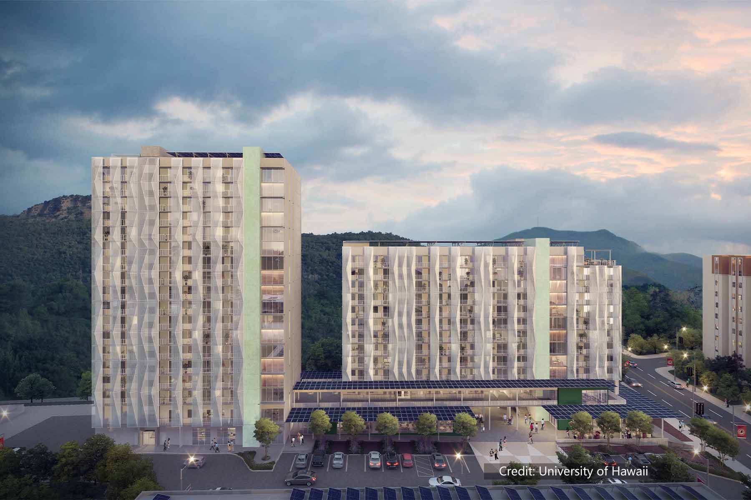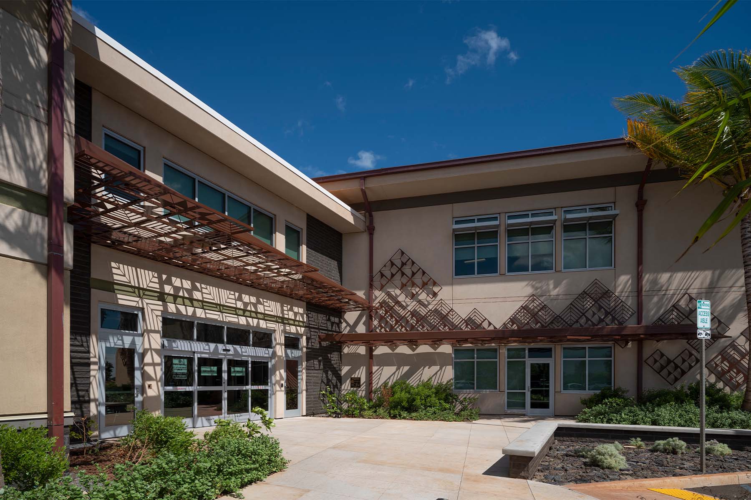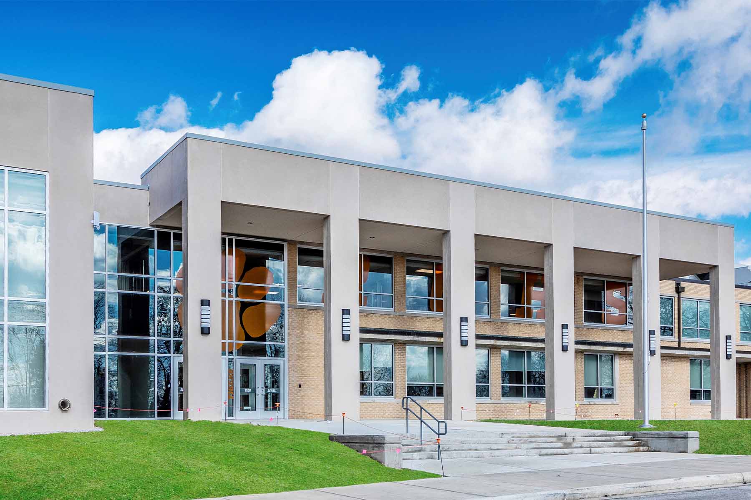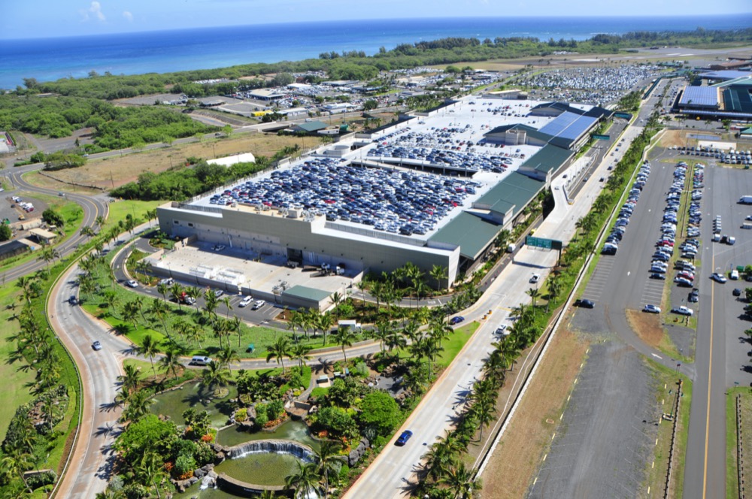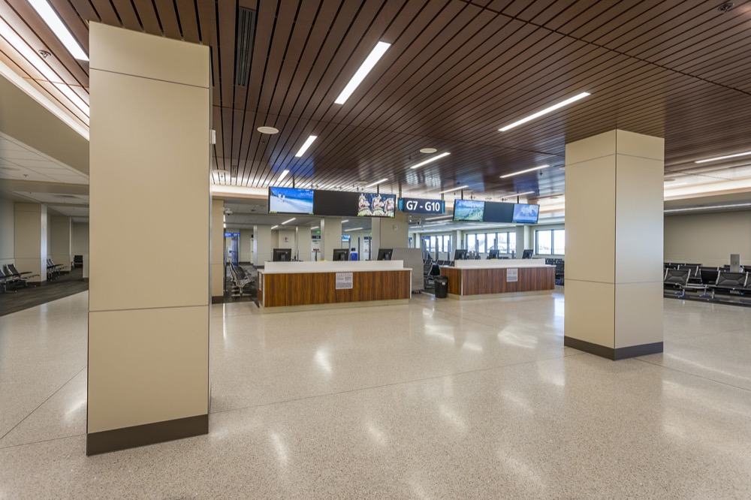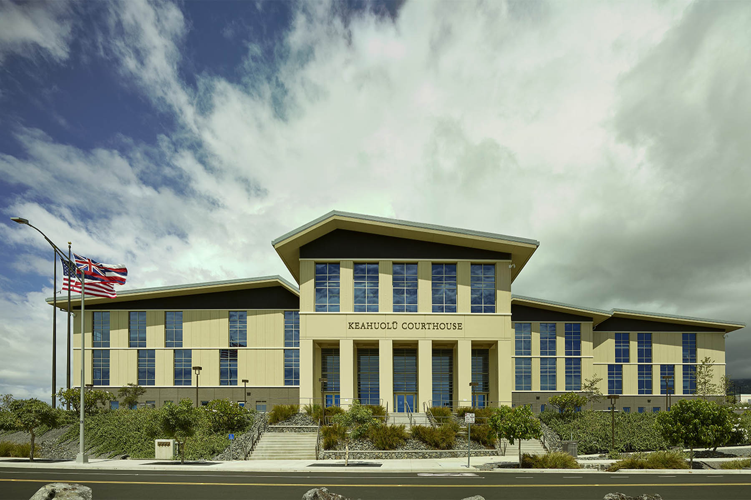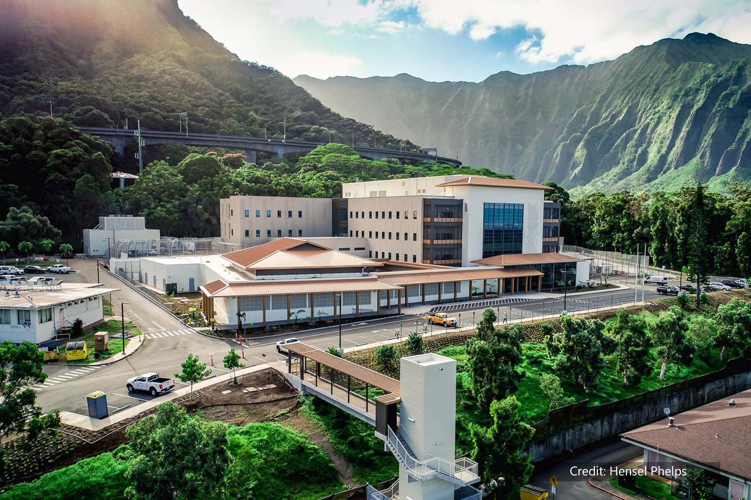This competitively awarded design-build project at the University of Hawaii at Manoa is situated on a parcel that is the former site of the Atherton YMCA with the purpose to provide an integrated, live, learn, work, innovation center. A portion of the historic Charles Atherton House will remain and house the innovation center, incubator spaces,… Read More
Hale Kalele
Hale Kalele is a public-private partnership to transform a State-owned, underutilized urban parcel into a mixed-use development featuring a 20-story affordable rental tower, two-story Juvenile Center, and six-level parking structure. To support the project’s long-term needs durability of the tower and its units was of utmost consideration, so an all-reinforced concrete system utilizing tunnel-form construction… Read More
Wahiawa Civic Center
The Wahiawa Civic Center redevelopment replaces its existing undersized facility that houses a state courthouse and two City & County of Honolulu agency divisions. The new 58,000 SF facility consists of two separate buildings: a two-story, 37,000 SF Judicial District Court building and a two-story, 21,000 SF state office complex. The state office complex will… Read More
Residences for Graduate Students at UH Manoa
This public-private partnership (P3) project on the University of Hawaii at Manoa campus consists of two student housing buildings (18 stories and 12 stories) with 316 units in a mix of studios, two-, three- and four-bedroom units for a total of 558 beds. The development includes a childcare facility, retail space, bike storage, study rooms,… Read More
Maui County Service Center
This two-story, 50,000 SF office building for Maui County houses the Real Property Tax, Motor Vehicles and Licensing, and Treasury divisions on the first floor and offices for the Development Services Administration of the Department of Public Works, Department of Transportation, Department of Liquor Control, and Maui County Business Resource Center. The building is constructed… Read More
Richland County High School Addition
This 50,000 SF addition to the original high school that opened in 1952 provides a much-needed modernization that improves school safety, security, and accessibility. The addition includes a new gymnasium, theater, concessions area, band and orchestra rooms, cafeteria, commons area, and classrooms. The design was catered to allow the school to remain open throughout construction… Read More
Consolidated Car Rental (ConRAC) Facility, Kahului Airport
BASE was originally engaged to only provide a value engineering evaluation of the structural design for the contractor, but based on realized cost savings of several million dollars the State of Hawaii allowed BASE to take over as the structural engineer of record. This project is a four-level, 1.85 million SF facility that consolidates more… Read More
Commuter Terminal Relocation at Gate 6 Diamond Head Concourse, Daniel K. International Airport
Design-build renovation of Gate 6 at the Diamond Head Concourse of the Daniel K. Inouye International Airport in Honolulu to accommodate the relocation of commuter aircraft. BASE and the design-build team worked very expediently to complete the design and construction of Gate 6 for the relocation of turbo-prop carriers Island Air and Mokulele. Unfortunately, in… Read More
Keahuolu Courthouse
This modern courthouse in West Hawaii consolidates the dispersed existing court facilities around Kona and centralizes the Judiciary Third Circuit West Hawaii operations into a single location. It houses three Circuit courtrooms, two District courtrooms and two Family courtrooms including Judge’s Chambers, holding areas and spaces for Third Circuit departments and programs. The structural system… Read More
Hawaii State Hospital New Patient Facility
This competitively awarded design-build, 144-bed, 196,944 SF secured psychiatric facility includes patient care units, rehabilitation mall, building support, office spaces, and a standalone central utility plant. The structure is a hybrid precast and cast-in-place superstructure that required a fully-collaborative (BIM enhanced) effort with the design team, contractor, precaster, and MEP subcontractors throughout the entire design… Read More
