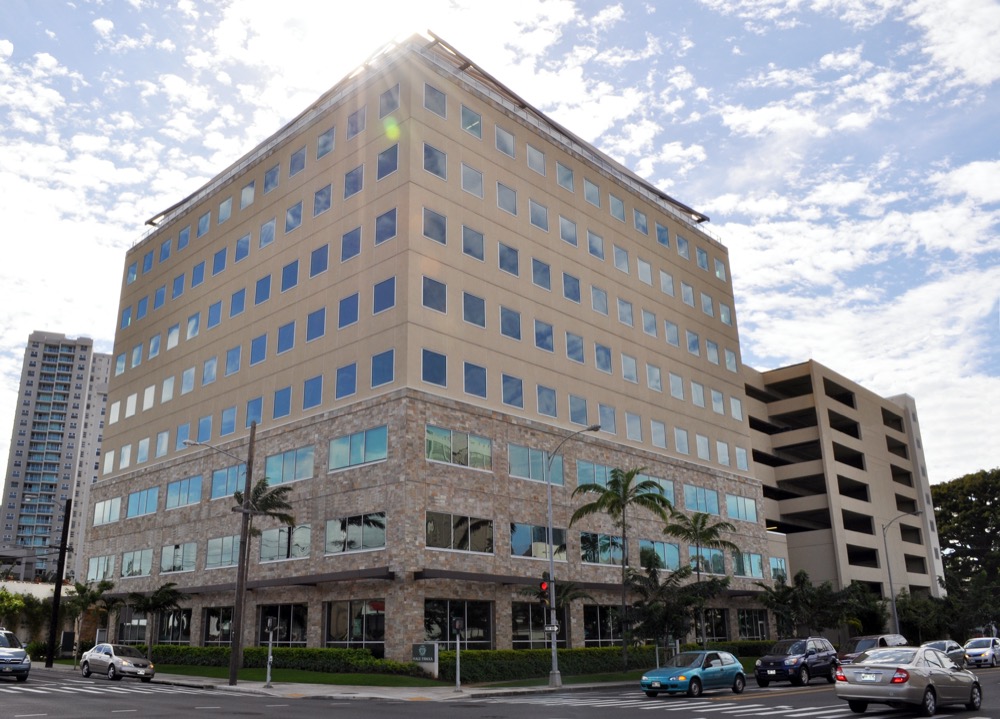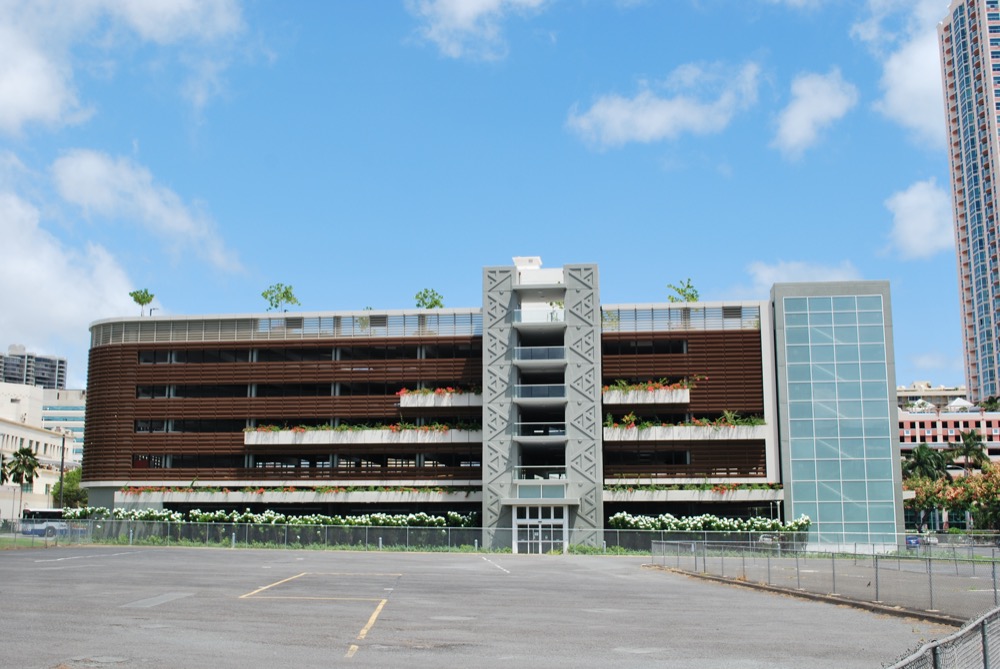This nine-story, 127,268 SF medical office building features specialty clinics, office space, diagnostic imaging, diagnostic laboratory and pharmacy space. The adjacent eight-story, 161,900 SF parking structure houses 400 parking stalls. Both structures are supported on a deep foundation system consisting of drilled piers. The medical office building is comprised of structural concrete core supporting long-… Read More
Joint Traffic Management Center Parking Structure
Won in a competitive design-build submission, this six-level parking structure of approximately 160,500 SF provides parking for employees of the adjacent Joint Traffic Management Center while the ground level is a bus staging area for the Alapai Transit Center (ATC). The ATC’s bus staging area accommodates 16 buses and the parking structure accommodates 413 vehicles…. Read More

