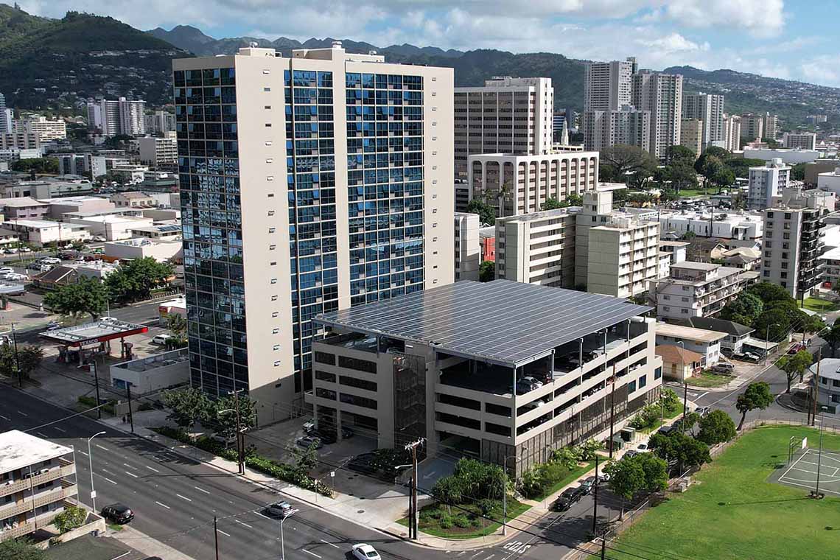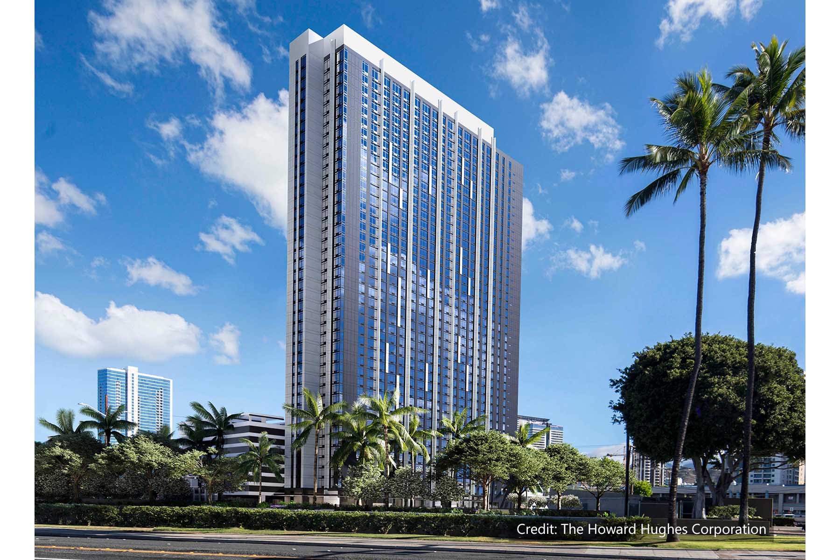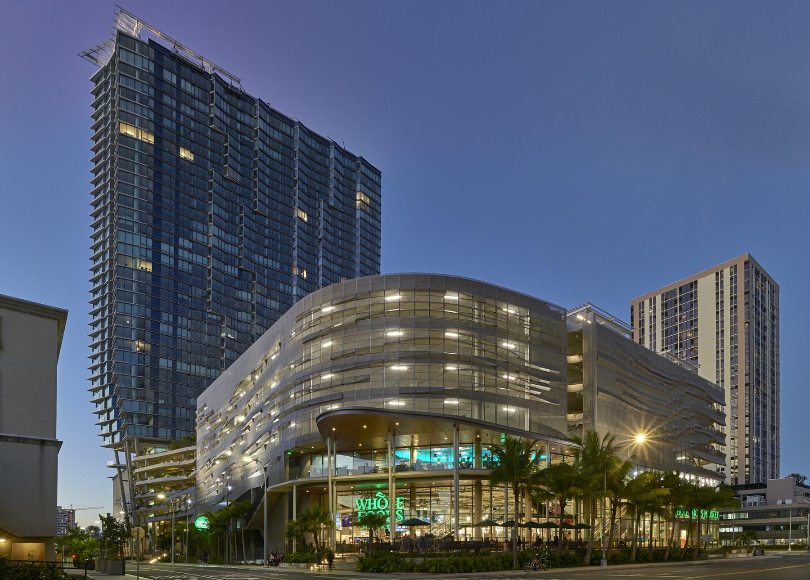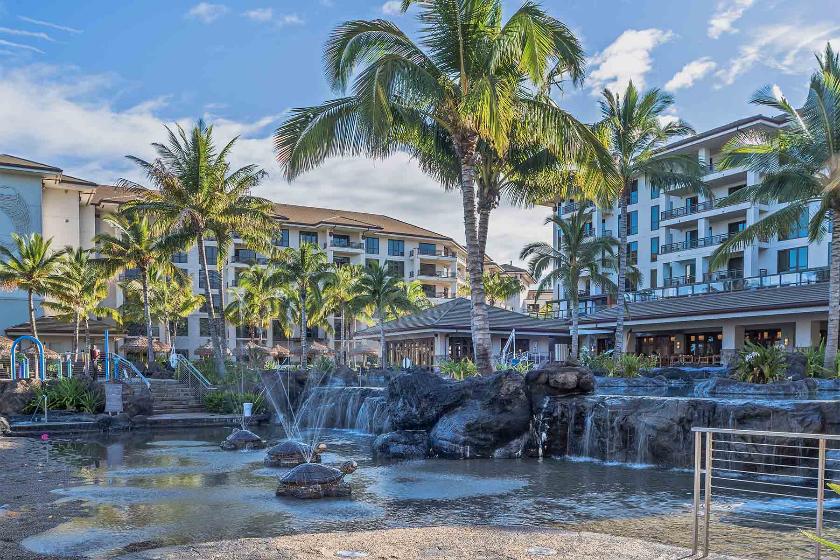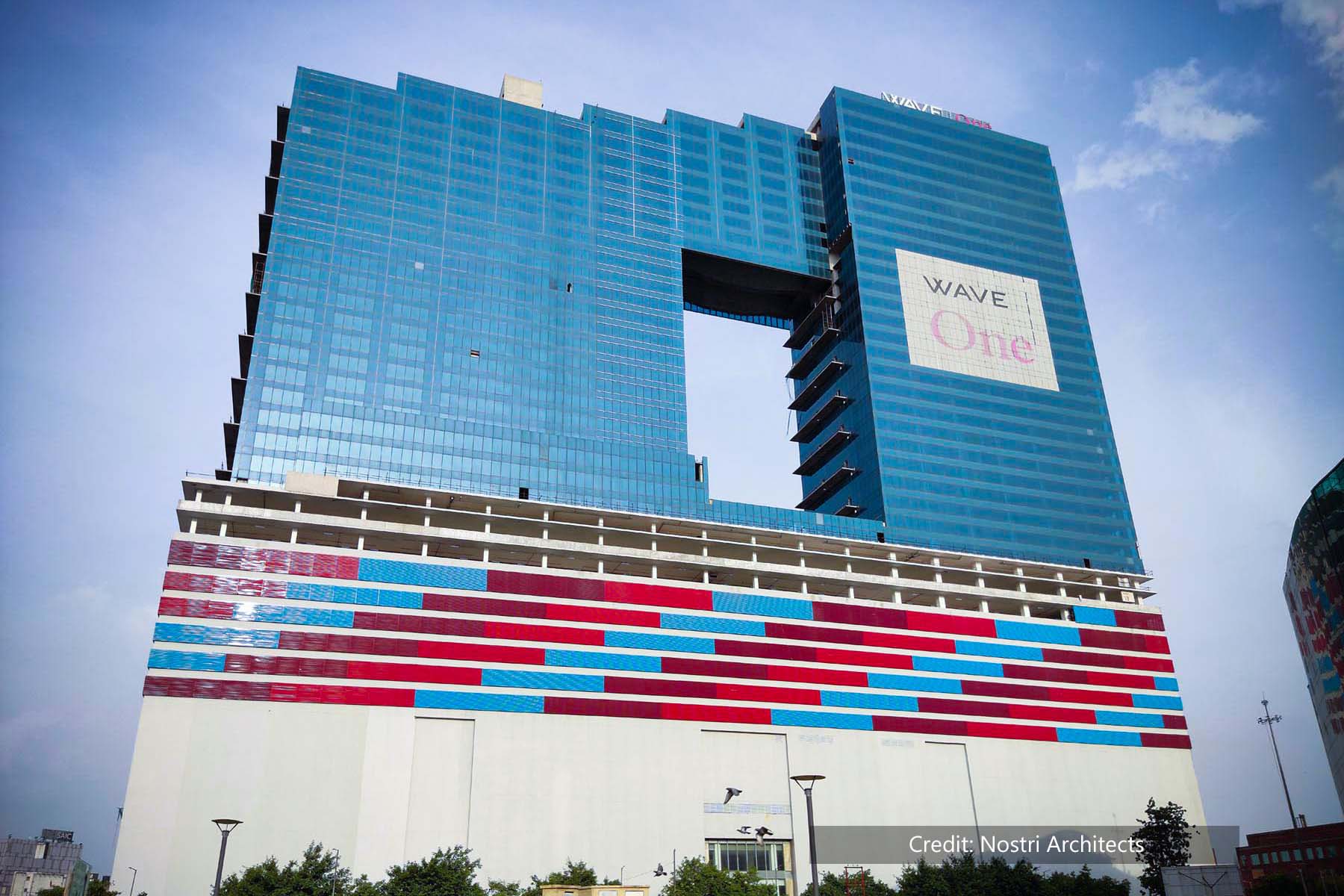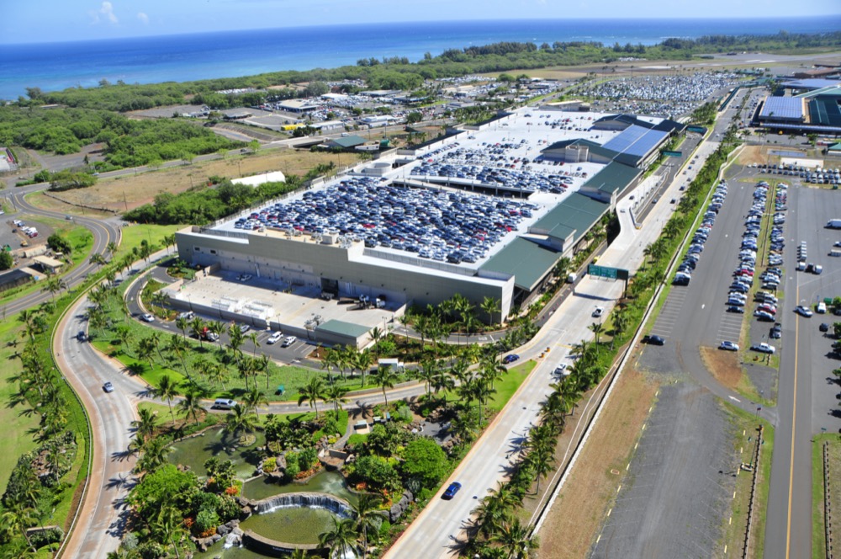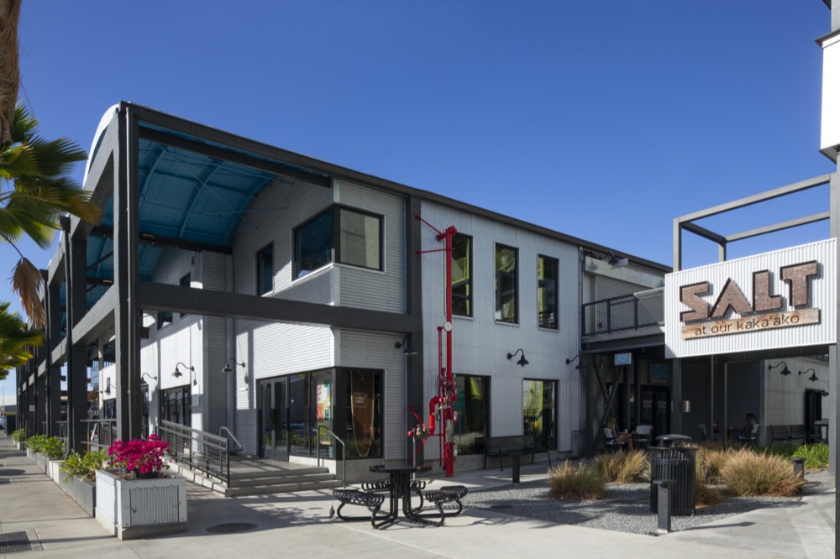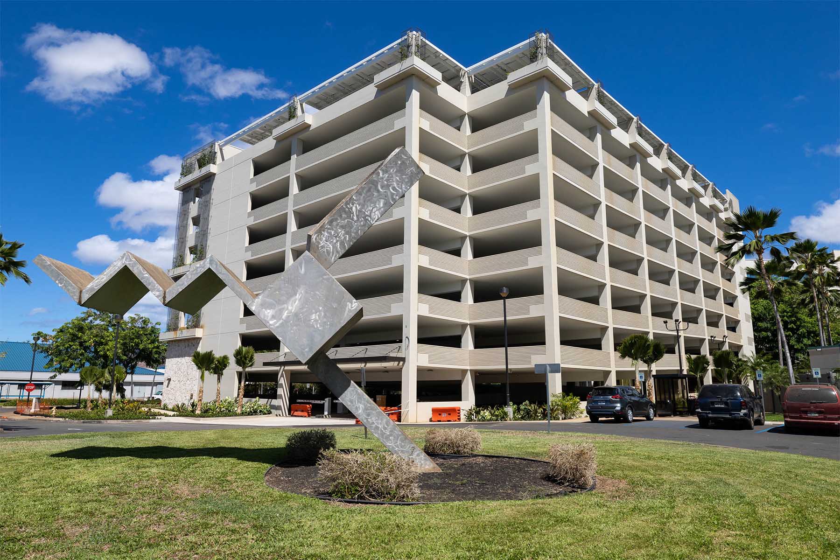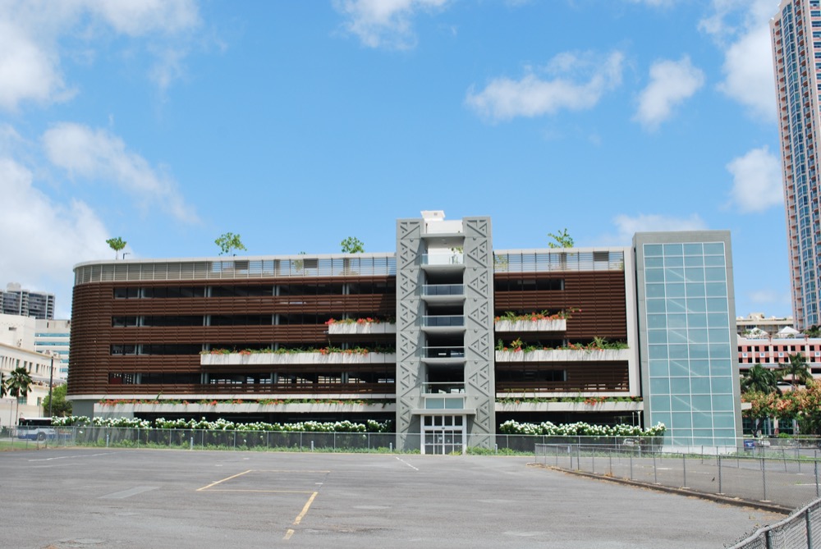Hale Kalele is a public-private partnership to transform a State-owned, underutilized urban parcel into a mixed-use development featuring a 20-story affordable rental tower, two-story Juvenile Center, and six-level parking structure. To support the project’s long-term needs durability of the tower and its units was of utmost consideration, so an all-reinforced concrete system utilizing tunnel-form construction… Read More
Ulana
Ulana is a mixed-use development of approximately 968,783 SF and is part of The Howard Hughes Corporation’s 60-acre Ward Village master-planned community in urban Honolulu. The project includes a 584,296 SF, 42-story residential tower and a detached 383,935 SF, 8-story parking structure with commercial space at ground level. The project is designated as reserved housing… Read More
Aeo
This 40-story mixed-use residential and retail project of approximately 1.2 million SF is part of The Howard Hughes Corporation’s 60-acre Ward Village master-planned community in urban Honolulu. The project includes a 33-story residential tower atop a seven-story parking and retail podium. The retail component, anchored by a 60,000+ SF Whole Foods Market, is on levels… Read More
The Westin Nanea Ocean Villas
Located in Lahaina on Maui’s Ka’anapali coast, this resort project was originally conceived in 2006 and site and infrastructure and foundation work began in 2008. Vertical construction was postponed soon after foundation construction began due to the Great Recession, however the project was revived in 2014 with a similar layout. The hotel building consists of… Read More
Wave One
Wave One is a 600-foot tall, 41-story structure with one and one-half basement floors dedicated to parking, 16 floors of podium structure, and two towers joined together at the top eight floors. The podium levels consist of split floors for retail, movie theaters up to the 7th floor, and floors 7 to 13 are solely… Read More
Consolidated Car Rental (ConRAC) Facility, Kahului Airport
BASE was originally engaged to only provide a value engineering evaluation of the structural design for the contractor, but based on realized cost savings of several million dollars the State of Hawaii allowed BASE to take over as the structural engineer of record. This project is a four-level, 1.85 million SF facility that consolidates more… Read More
SALT at Our Kakaako
This redevelopment of an entire city block included the renovation of six existing structures and construction of two new buildings to create commercial and residential spaces. The commercial project is a collection of buildings, most of them adaptively reused to preserve the area’s history and sense of place. SALT was named after the salt ponds… Read More
The Queen’s Medical Center West Campus – New Parking Structure
Design-build of an open parking structure located on the current campus of Queens Medical Center West. The freestanding, eight-story, 180,000 GSF garage includes approximately 518 parking stalls. The structural system is cast-in-place concrete using a long-span post-tensioned garage beam system supported on isolated spread and mat foundations. BASE worked with the design-build contractor to create… Read More
Joint Traffic Management Center Parking Structure
Won in a competitive design-build submission, this six-level parking structure of approximately 160,500 SF provides parking for employees of the adjacent Joint Traffic Management Center while the ground level is a bus staging area for the Alapai Transit Center (ATC). The ATC’s bus staging area accommodates 16 buses and the parking structure accommodates 413 vehicles…. Read More
