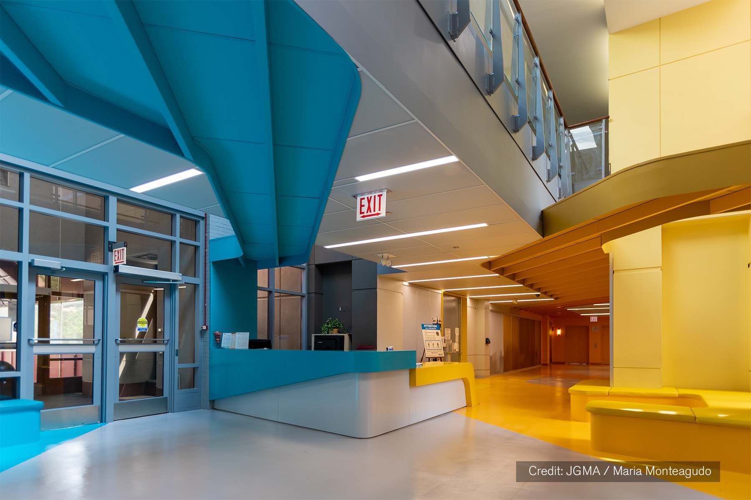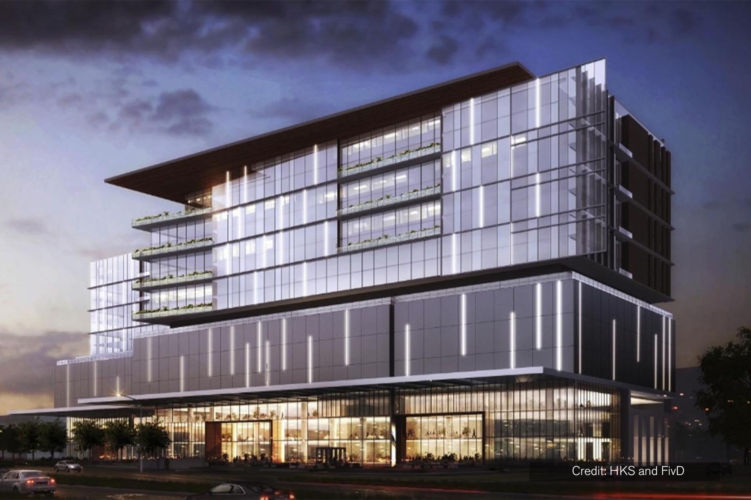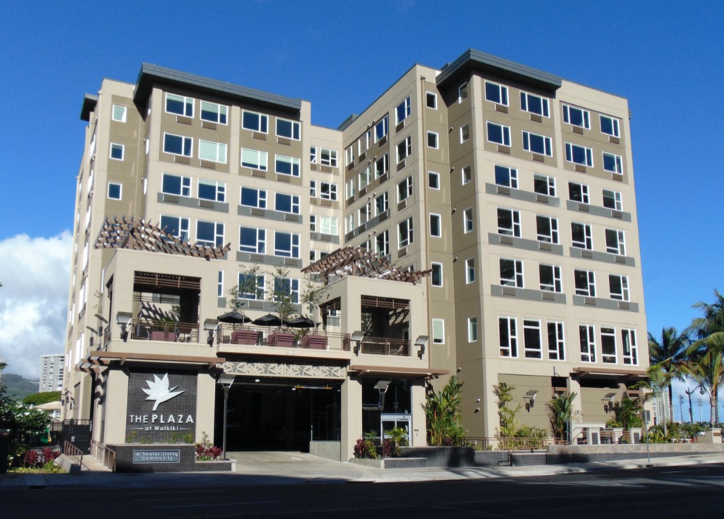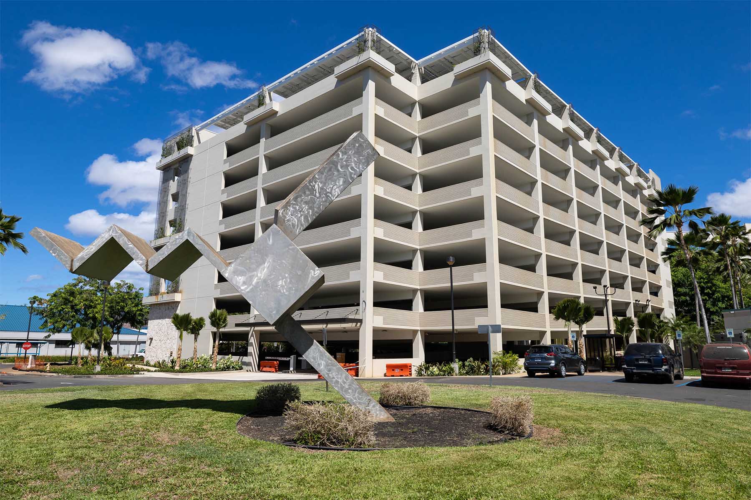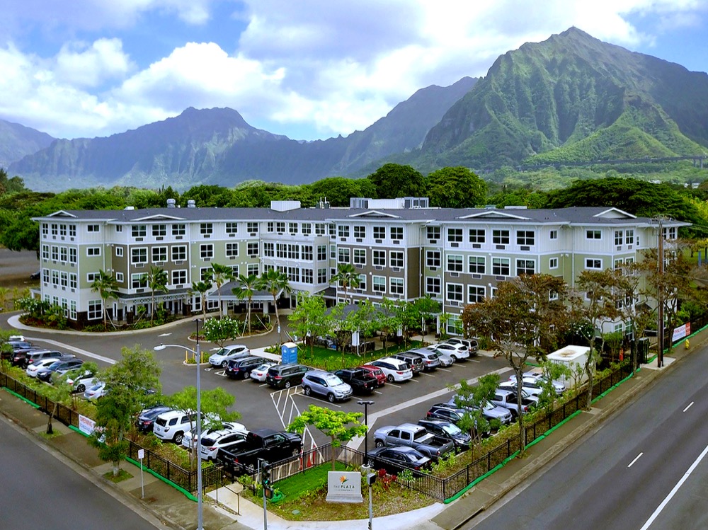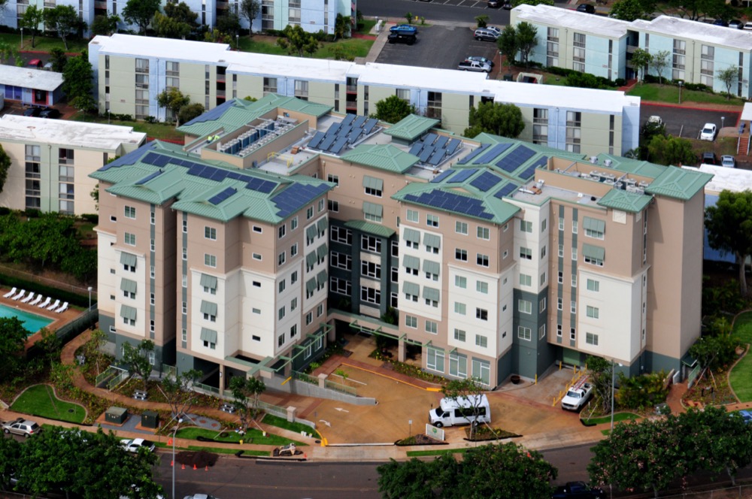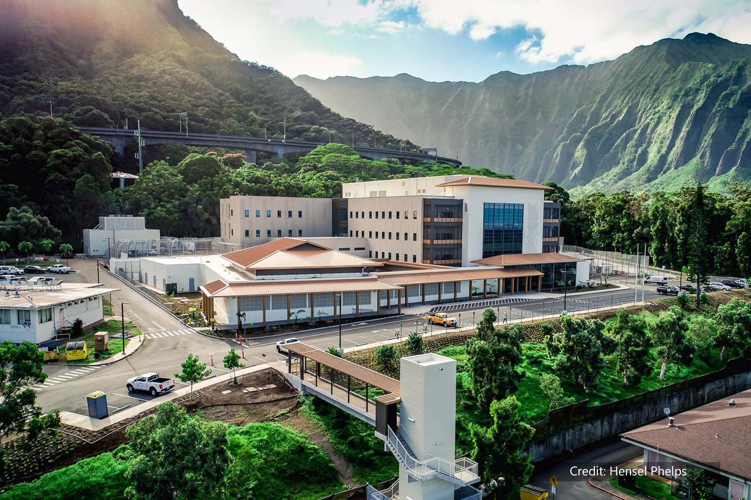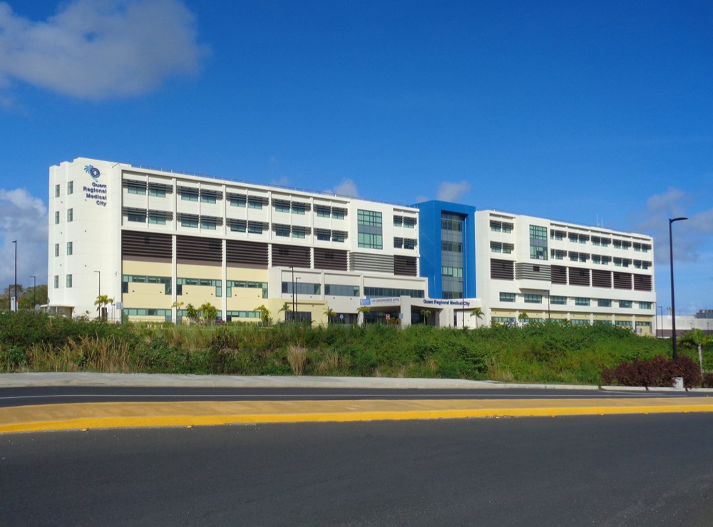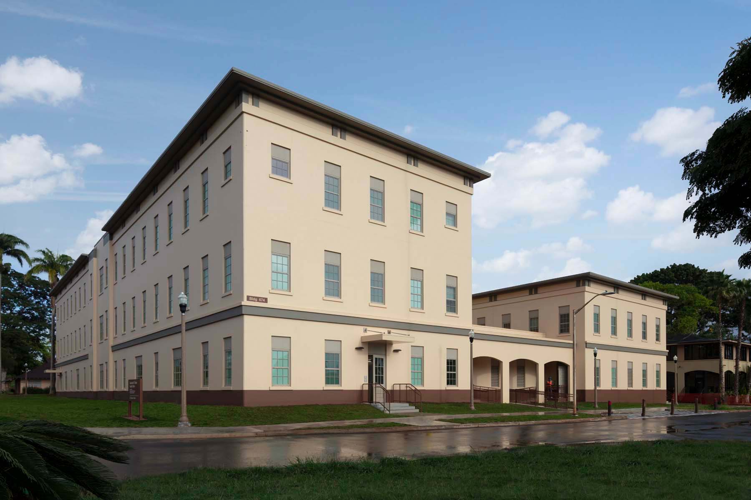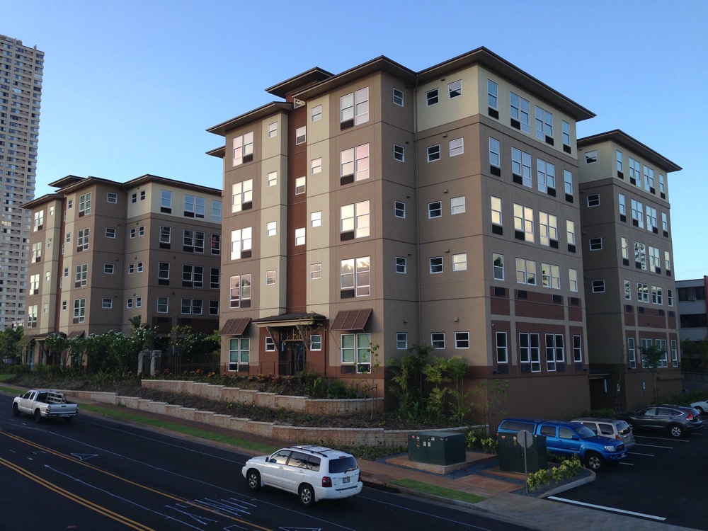Humboldt Park Health, formerly known as Norwegian American Hospital, is a 120-year-old hospital in Chicago’s Humboldt Park neighborhood. Originally constructed of masonry bearing walls and clay tile floors, the hospital has undergone numerous renovations to expand and reimagine its space, improve patient care, and keep up with the frequent changes and updates required of modern… Read More
Max Smart Super Specialty Hospital
BASE completed preliminary design studies for a major expansion to Max Health Group’s existing medical center located in Saket, in the heart of South Delhi, India. The site is situated in the middle of a congested urban neighborhood and the plans include adding 1,200 beds to the existing 500-bed facility including 300 beds dedicated to… Read More
The Plaza at Waikiki Assisted Living
This eight-story 154-bed assisted living and memory care community consists of six floors totaling approximately 92,721 SF over a two-story parking structure of approximately 23,082 SF. The project site was wedged between two waterways and a primary urban thoroughfare with little area for setdown and staging for construction. After evaluating several structural schemes the team… Read More
The Queen’s Medical Center West Campus – New Parking Structure
Design-build of an open parking structure located on the current campus of Queens Medical Center West. The freestanding, eight-story, 180,000 GSF garage includes approximately 518 parking stalls. The structural system is cast-in-place concrete using a long-span post-tensioned garage beam system supported on isolated spread and mat foundations. BASE worked with the design-build contractor to create… Read More
The Plaza at Kaneohe Assisted Living
A 117-unit (145-bed) assisted living and memory care community. This is the first Plaza community to offer skilled care, located on the first floor of the facility. The building consists of four floors totaling 94,302 SF and the structure is Type V-A wood-framed construction. BASE worked closely with the development team to strategically locate structural… Read More
The Plaza at Moanalua Assisted Living
This six-story, 160-bed residential care facility is 89,961 SF with an additional 17,358 SF of basement parking and service area. The structure consists of structural steel composite floors with cold-formed steel roof trusses and it is designed for high seismic and hurricane wind forces using a combination of structural steel diagonal braces and concrete shear… Read More
Hawaii State Hospital New Patient Facility
This competitively awarded design-build, 144-bed, 196,944 SF secured psychiatric facility includes patient care units, rehabilitation mall, building support, office spaces, and a standalone central utility plant. The structure is a hybrid precast and cast-in-place superstructure that required a fully-collaborative (BIM enhanced) effort with the design team, contractor, precaster, and MEP subcontractors throughout the entire design… Read More
Guam Regional Medical City
This 260,000 SF, 130-bed state-of-the-art hospital includes 15 dedicated emergency beds, 15 intensive care rooms, eight surgery rooms, a birthing center and a neonatal care unit. It is five stories tall with a partial basement at one end. BASE investigated various systems for the primary structural framing including cast-in-place concrete, structural steel and precast concrete…. Read More
Desmond T. Doss Health Clinic
This competitively won design-build project is a behavioral health and dental clinic of approximately 77,000 SF that is three stories tall with a crawl space. It connects to the existing Building 673 via an exterior covered walkway. In addition to serving as structural engineer of record, BASE was also the Antiterrorism/Force Protection (AT/FP) consultant and… Read More
The Plaza at Pearl City Assisted Living
This five-story assisted living and memory care community features 134-units in a 99,815 SF facility. Construction is Type IIA non-combustible construction with a structural light gauge framing at the unit walls as its primary structure. The ground floor provides open service, lobby and recreation functions. In order to accommodate these more open spaces, structural steel… Read More
