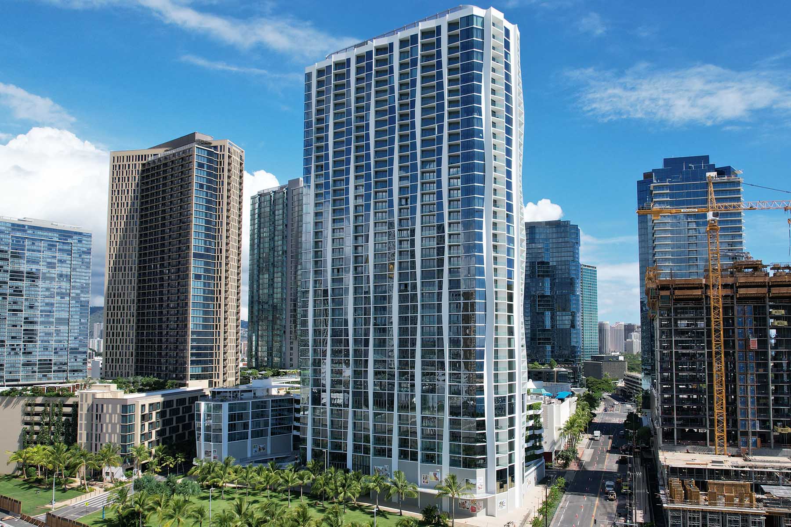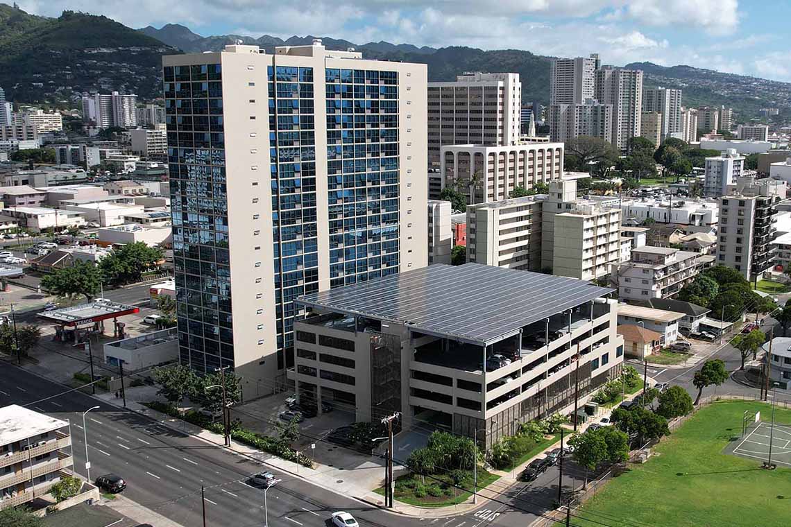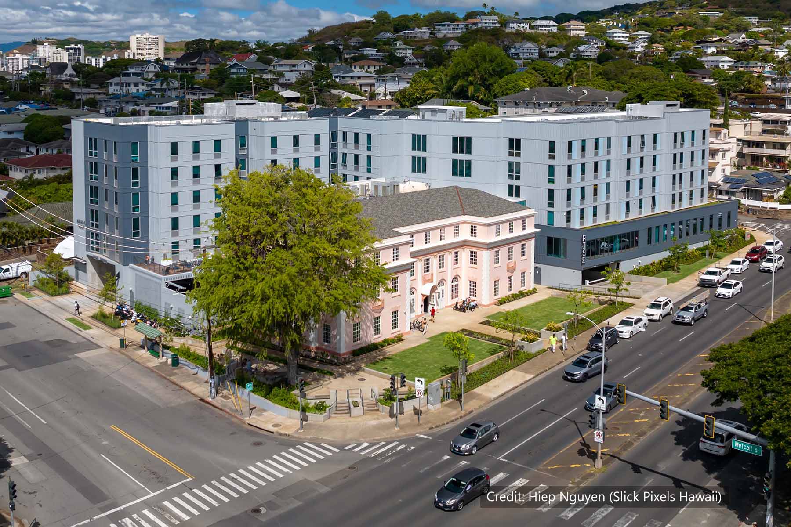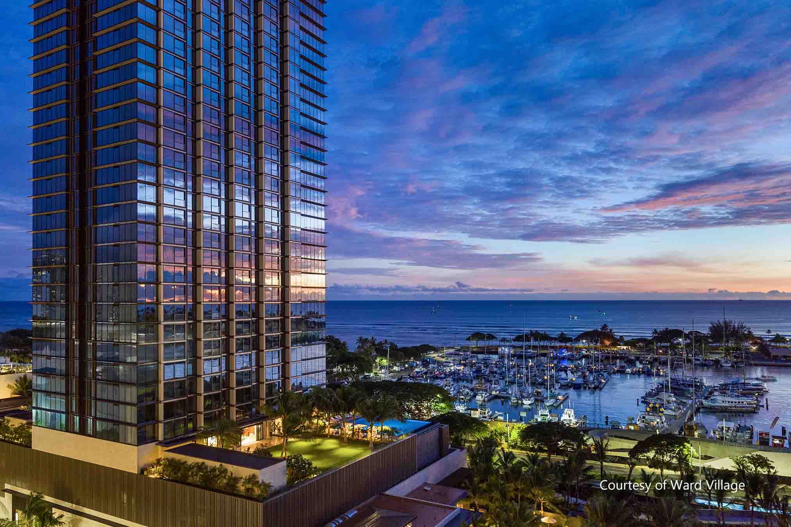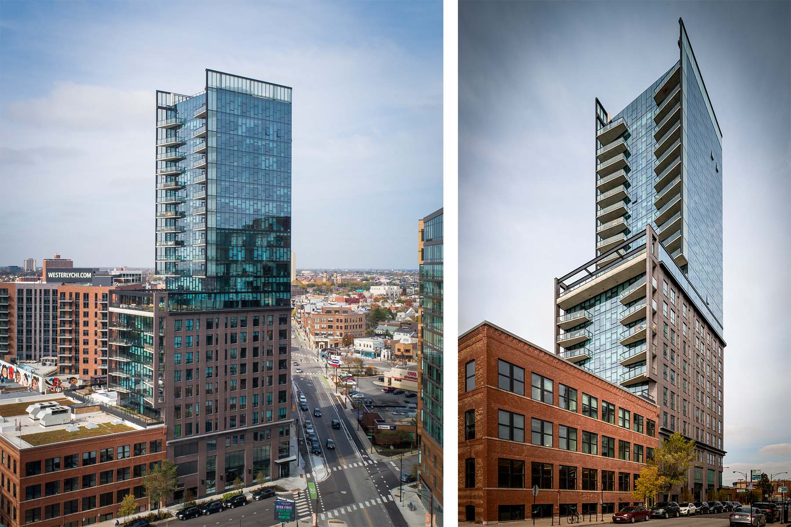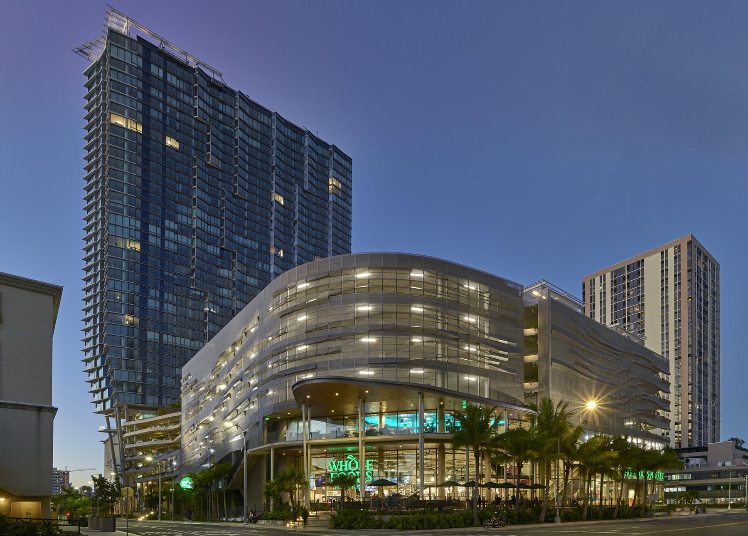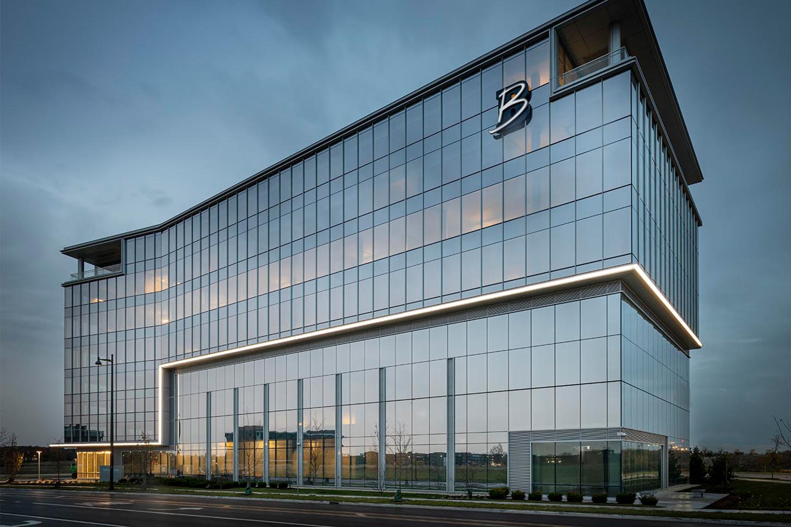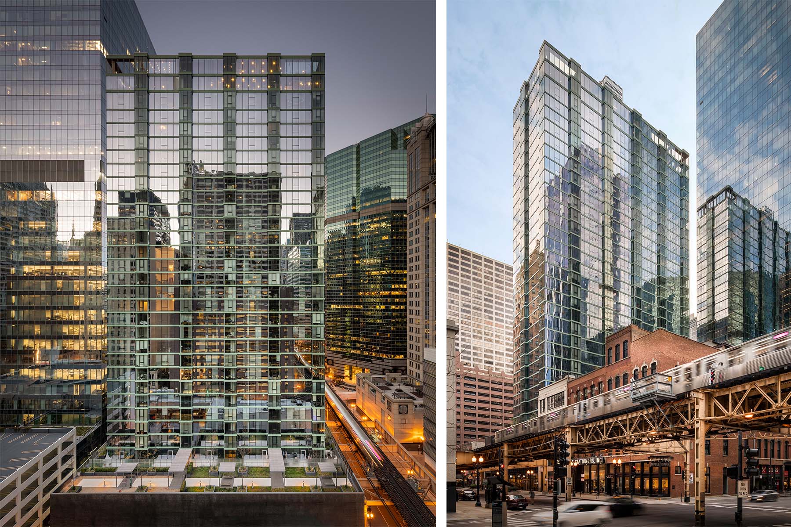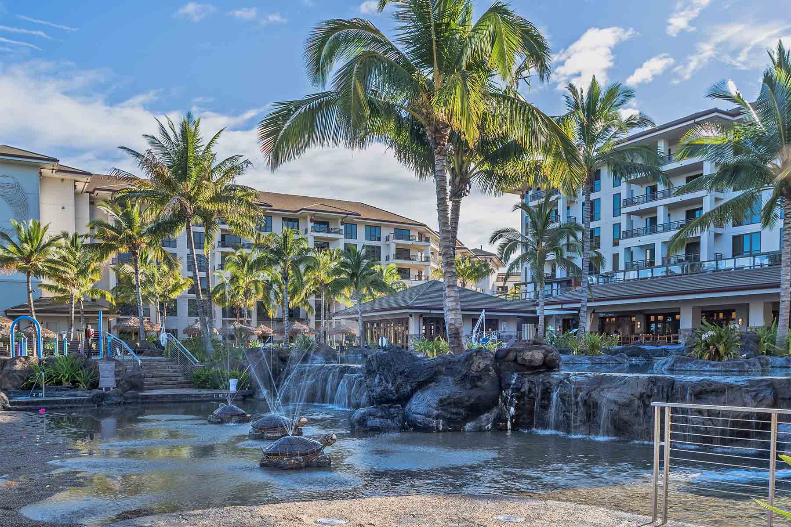This 41-story mixed-use development features 942,000 SF of built area including a 566-unit residential tower, common and amenity spaces, 58,000 SF of retail space, mechanical and support space, and six stories of above-grade parking for 724 vehicles. The tower is highlighted by undulating architectural columns at its exterior facade, evoking red sugar cane reeds that… Read More
Hale Kalele
Hale Kalele is a public-private partnership to transform a State-owned, underutilized urban parcel into a mixed-use development featuring a 20-story affordable rental tower, two-story Juvenile Center, and six-level parking structure. To support the project’s long-term needs durability of the tower and its units was of utmost consideration, so an all-reinforced concrete system utilizing tunnel-form construction… Read More
5 BEQ Project
This $546 million design-build project includes five individual, unattached bachelor enlisted quarters (BEQ) complexes J-032 BEQ E, J-036 BEQ C, J-038 BEQ J, J-039 BEQ K, and J-037 BEQ G. Each BEQ is six stories, approx. 146,000 SF, and contains 300 Marine Corps 2+0 rooms for a maximum occupancy of 600 personnel. Each BEQ complex… Read More
Residences for Innovative Student Entrepreneurs (RISE)
This competitively awarded design-build project at the University of Hawaii at Manoa is situated on a parcel that is the former site of the Atherton YMCA with the purpose to provide an integrated, live, learn, work, innovation center. A portion of the historic Charles Atherton House will remain and house the innovation center, incubator spaces,… Read More
Victoria Place
This 40-story, 769,931 GSF luxury residential development includes 346 one-, two- and three-bedroom units with amenities and indoor-outdoor communal spaces. In addition to being structural engineer of record, BASE also provided building code-required special inspections and material testing services. This allowed for seamless coordination between the design and construction of the primary structures. BASE also… Read More
Avenir
Located in the River West neighborhood of Chicago, directly adjacent to an active transit subway line, this 24-story mixed-use building is approximately 201,350 GSF and includes resident amenities and two retail spaces on the ground floor, parking on Levels 1 through 4, an amenity deck and residential units on Level 5, and the remaining levels… Read More
Aeo
This 40-story mixed-use residential and retail project of approximately 1.2 million SF is part of The Howard Hughes Corporation’s 60-acre Ward Village master-planned community in urban Honolulu. The project includes a 33-story residential tower atop a seven-story parking and retail podium. The retail component, anchored by a 60,000+ SF Whole Foods Market, is on levels… Read More
Boler HQ
Preliminary design of an eight-story, approx. 188,100 SF corporate headquarters building for The Boler Company in Schaumburg, IL. The first four floors are used for parking with approximately 252 parking stalls. The first office floor starts at Level 5 and also consists of an outdoor terrace area. Levels 6, 7 and 8 are also offices… Read More
LINEA
LINEA is a 35-story, 366,834 SF tower at 215 W Lake Street directly adjacent to an active transit line within the Loop of downtown Chicago. BASE performed value engineering of the post-tensioned slabs and vertical elements. Typical parking and residential levels were studied in detail using 3D finite element analysis to optimize the layout of… Read More
The Westin Nanea Ocean Villas
Located in Lahaina on Maui’s Ka’anapali coast, this resort project was originally conceived in 2006 and site and infrastructure and foundation work began in 2008. Vertical construction was postponed soon after foundation construction began due to the Great Recession, however the project was revived in 2014 with a similar layout. The hotel building consists of… Read More
