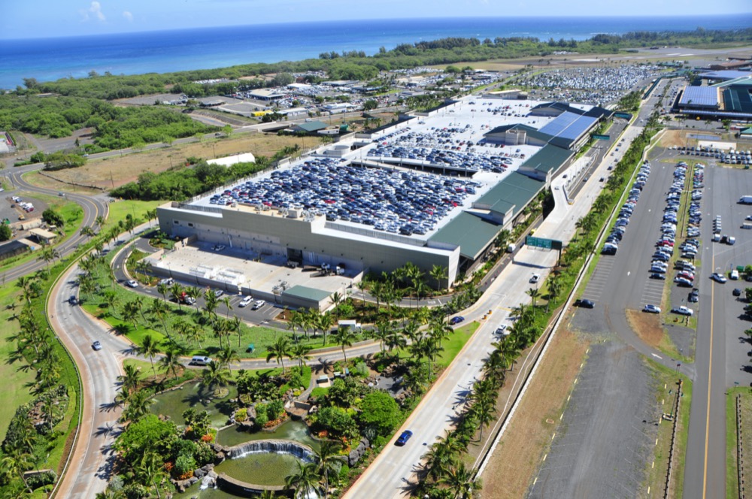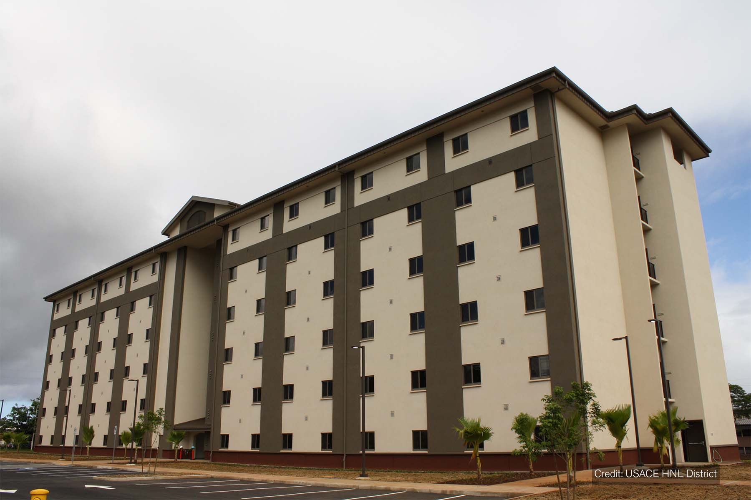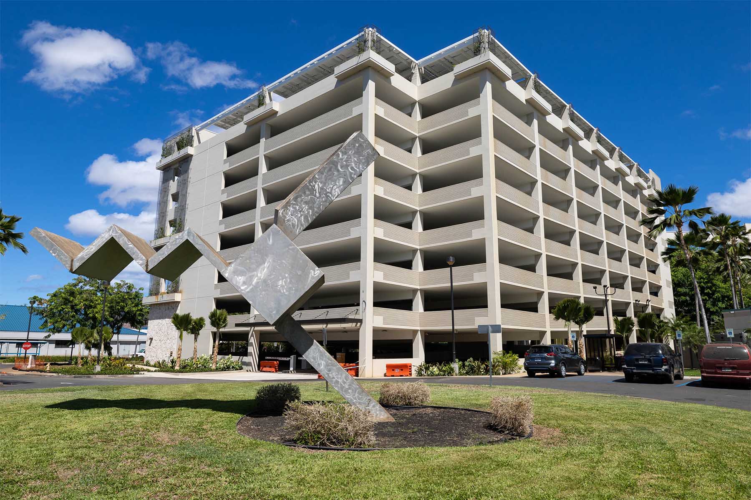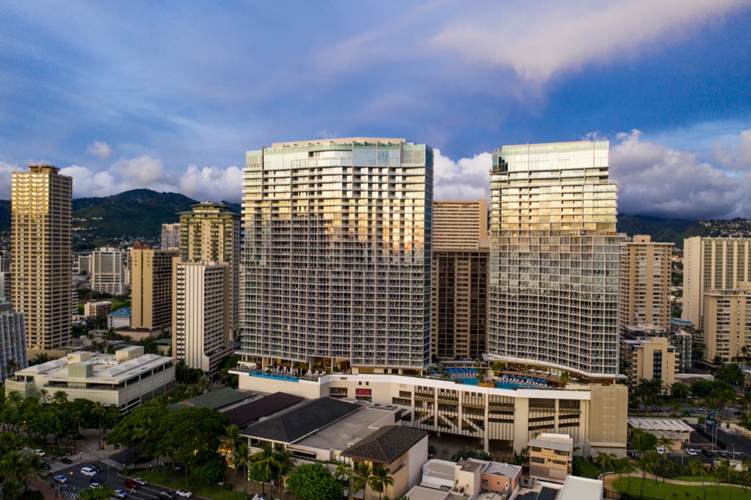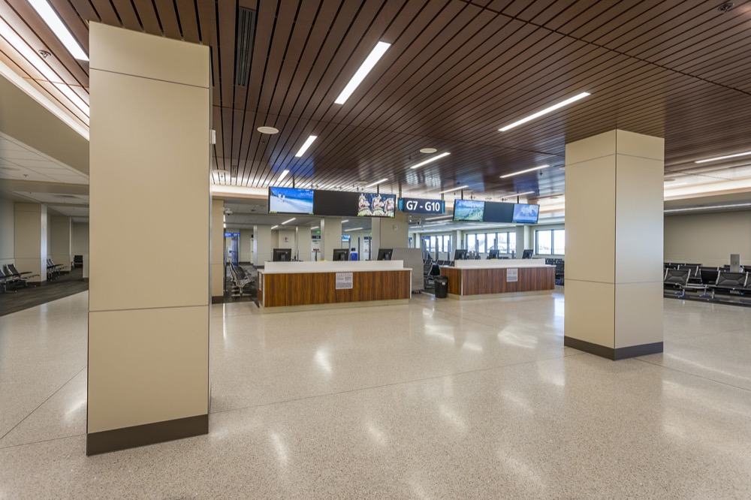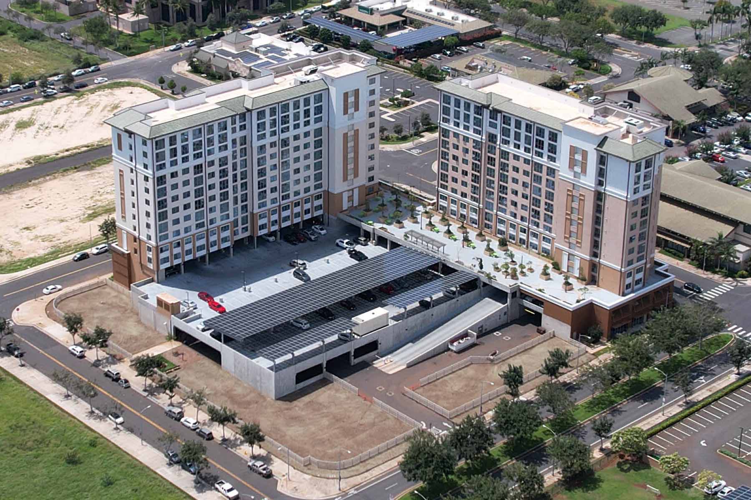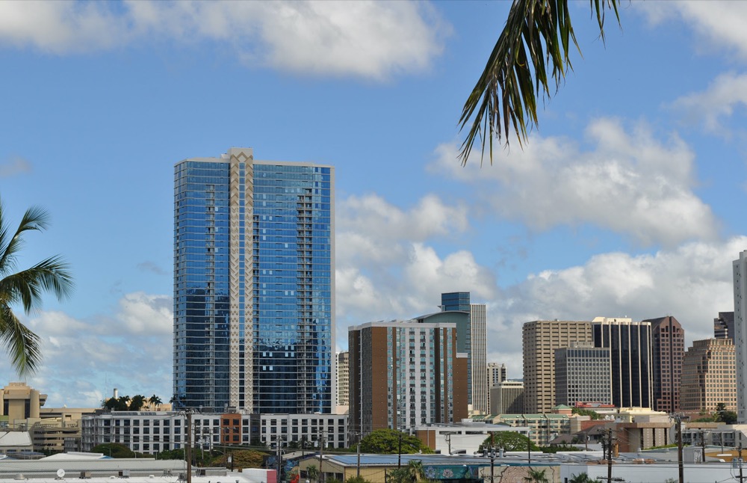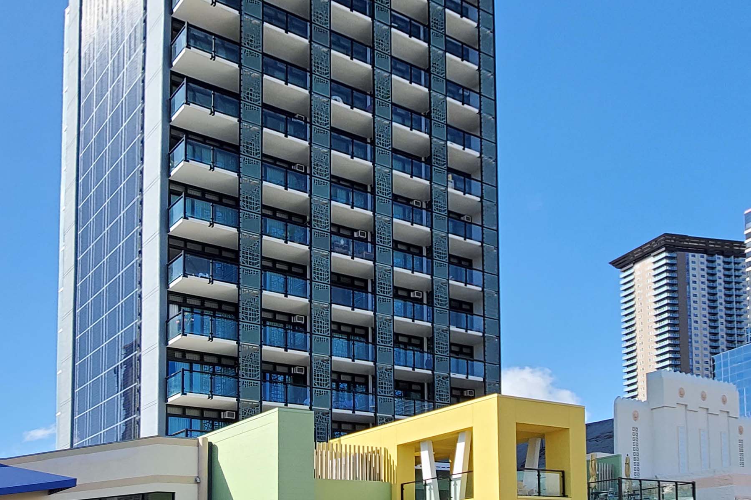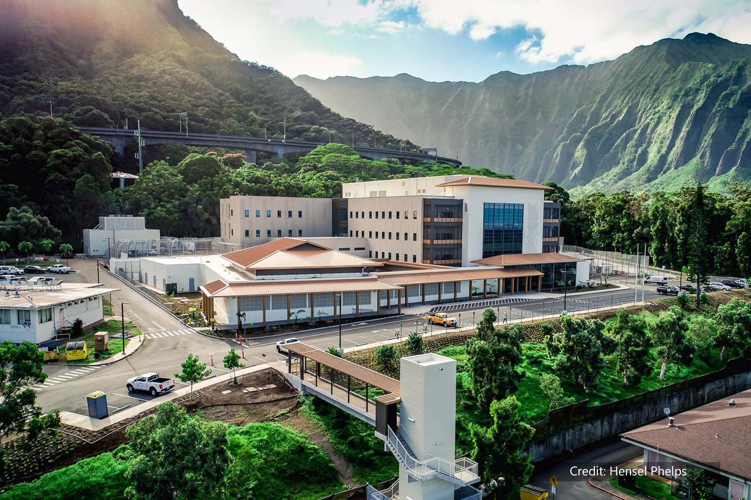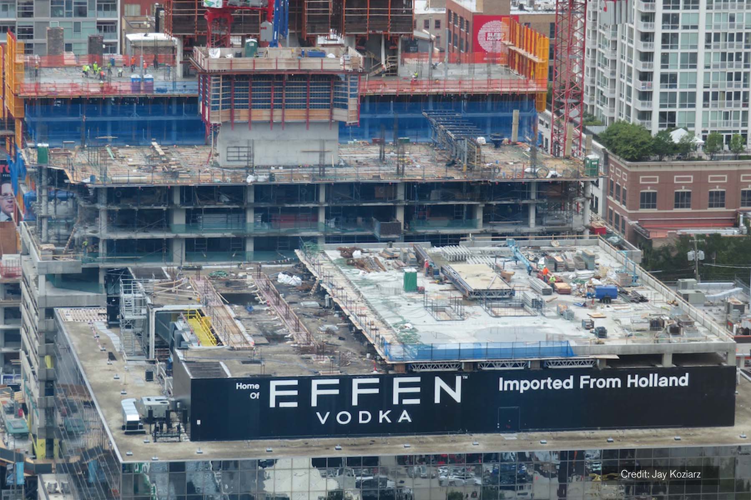BASE was originally engaged to only provide a value engineering evaluation of the structural design for the contractor, but based on realized cost savings of several million dollars the State of Hawaii allowed BASE to take over as the structural engineer of record. This project is a four-level, 1.85 million SF facility that consolidates more… Read More
Schofield Barracks UEPH
BASE was the structural engineer of record and AT/FP consultant on this 74,500 SF, competitively awarded design-build project that called for 96 identical living units to house 192 soldiers in one six-story building constructed using cast-in-place concrete tunnel-forms. Progressive collapse avoidance was performed in accordance with UFC 4-023-03 and the design included integration of the… Read More
The Queen’s Medical Center West Campus – New Parking Structure
Design-build of an open parking structure located on the current campus of Queens Medical Center West. The freestanding, eight-story, 180,000 GSF garage includes approximately 518 parking stalls. The structural system is cast-in-place concrete using a long-span post-tensioned garage beam system supported on isolated spread and mat foundations. BASE worked with the design-build contractor to create… Read More
The Ritz-Carlton Residences Waikiki Beach
Constructed in two phases, this 900,000 SF project consists of two complementary 38-story luxury residential towers atop an eight-story podium that includes parking topped with several swimming pools, a café and sky lobby. The project was encumbered by height limits, easements, a large wastewater pump station, and truck maneuvering areas under the building. These demanding… Read More
Commuter Terminal Relocation at Gate 6 Diamond Head Concourse, Daniel K. International Airport
Design-build renovation of Gate 6 at the Diamond Head Concourse of the Daniel K. Inouye International Airport in Honolulu to accommodate the relocation of commuter aircraft. BASE and the design-build team worked very expediently to complete the design and construction of Gate 6 for the relocation of turbo-prop carriers Island Air and Mokulele. Unfortunately, in… Read More
Kapolei Mixed-Use Development
This mixed-use residential and retail project includes two 13-story towers and retail buildings. One tower features 154 affordable senior rental units, the other has 143 affordable units for families, and the ground level of both buildings include retail space. The retail buildings are four one-story structures with 21,698 SF of space and is constructed with… Read More
Keauhou Place
BASE worked closely with the development team and design-assist contractor to help create Keauhou Place, a 920,280 GSF project including a 43-story residential tower of approximately 441,700 SF situated atop seven levels of parking with townhomes on two sides of the parking podium. The different uses included in Keauhou Place led to providing three distinct… Read More
Nohona Hale
This affordable residential project includes 111 “microunit” apartments of about 300 SF each. 12 residential floors are built over a two-story podium that encompasses a residential recreation area, management offices, and a ground-floor community and commercial space. Located between three existing buildings on a tight trapezoidal-shaped site required the typical floor plan to be trapezoidal… Read More
Hawaii State Hospital New Patient Facility
This competitively awarded design-build, 144-bed, 196,944 SF secured psychiatric facility includes patient care units, rehabilitation mall, building support, office spaces, and a standalone central utility plant. The structure is a hybrid precast and cast-in-place superstructure that required a fully-collaborative (BIM enhanced) effort with the design team, contractor, precaster, and MEP subcontractors throughout the entire design… Read More
Gallery on Wells
Gallery on Wells is a 39-story mixed-use tower with a new amenity deck atop an adjacent existing eight-story office building. The floor-to-floor heights of the development resulted in the landscape deck on the adjacent office building to be only five feet above the existing roof, leaving a shallow interstitial space to support conventional formwork for… Read More
