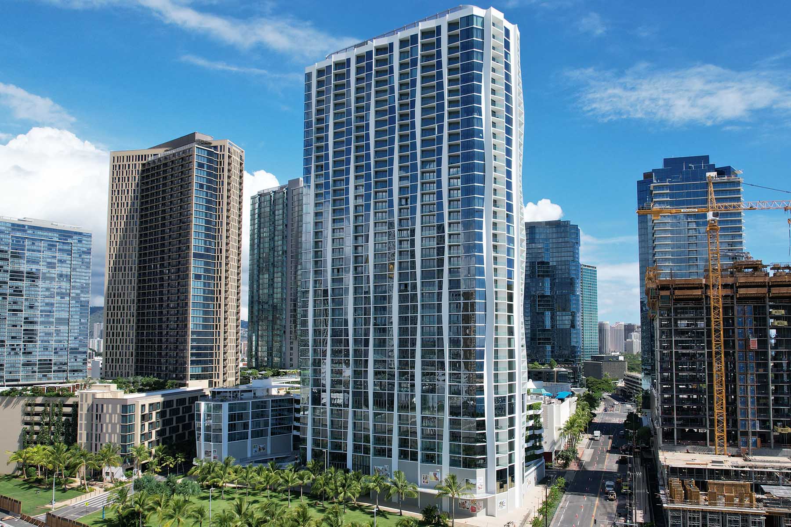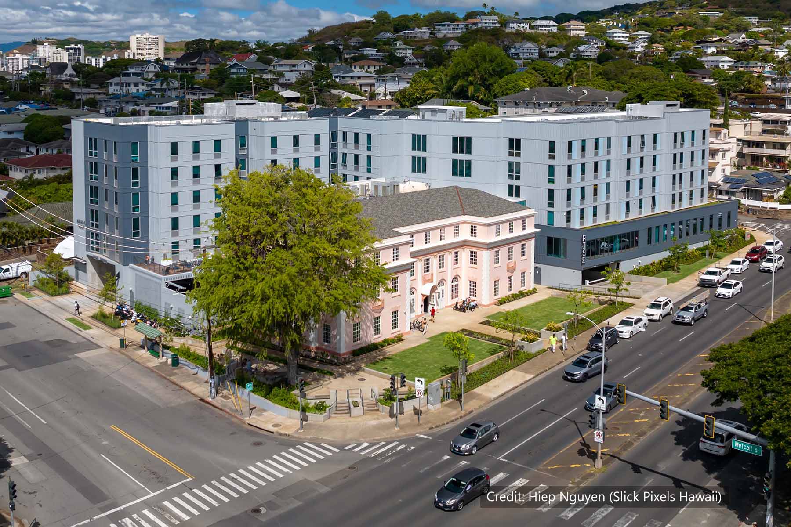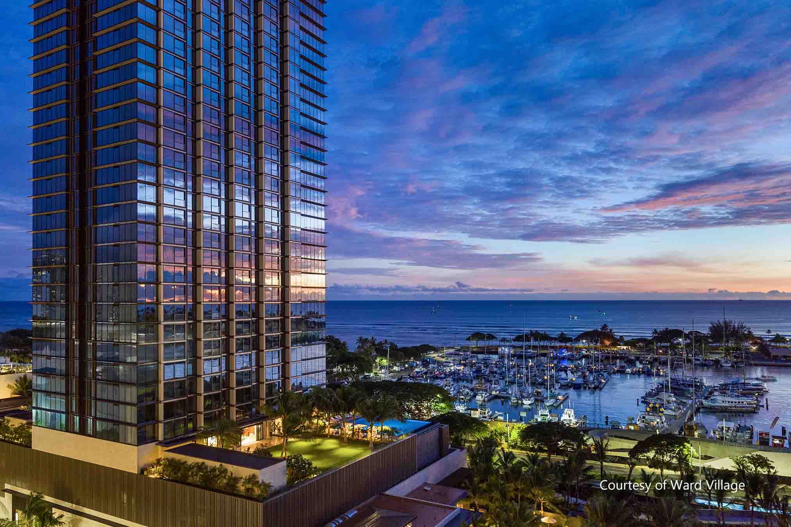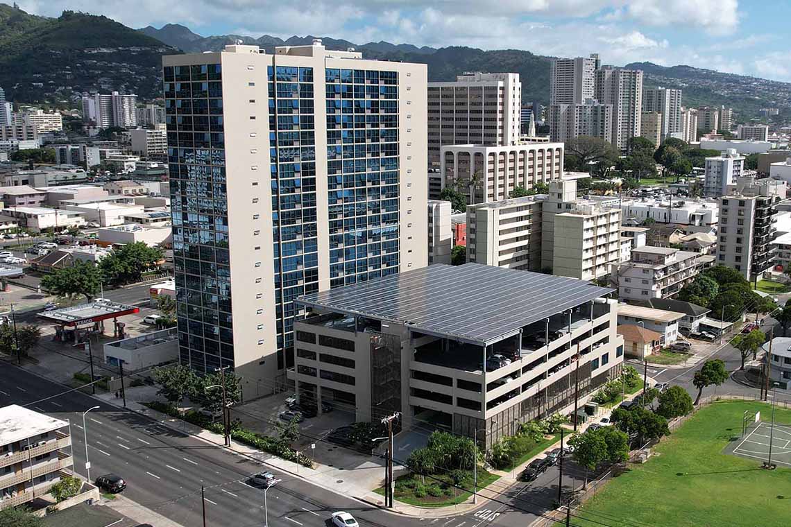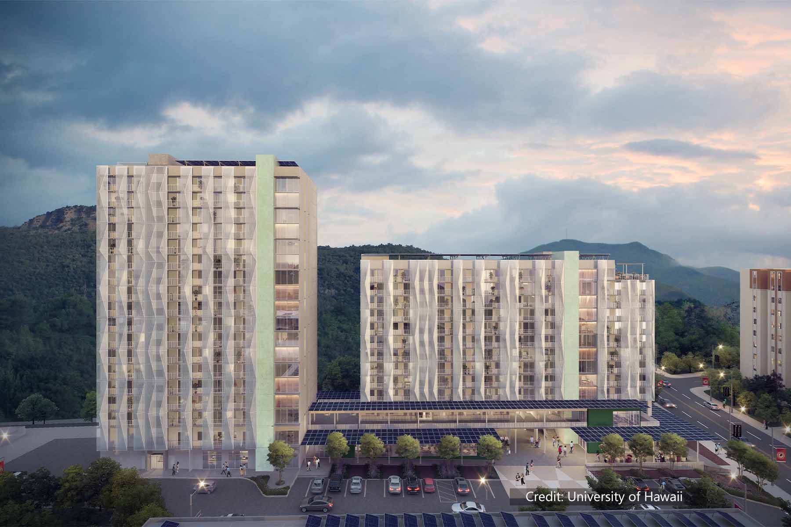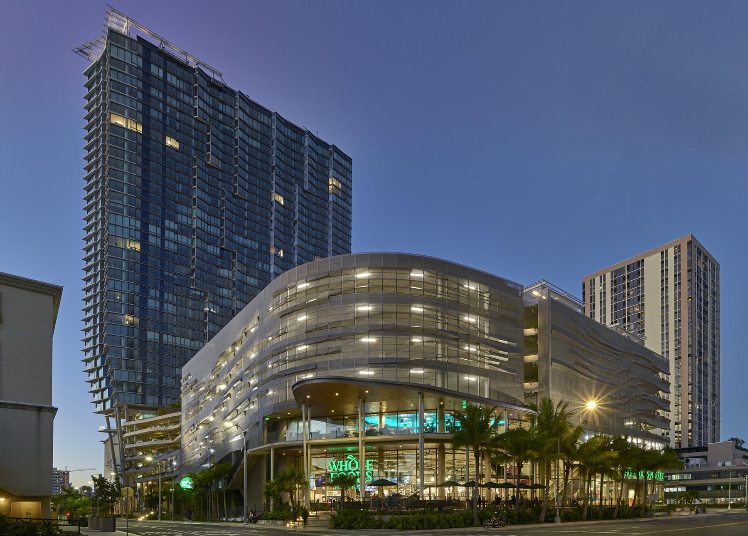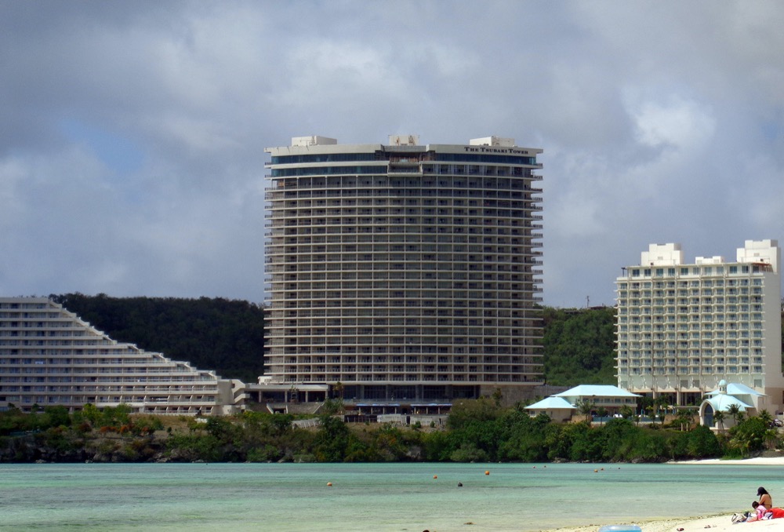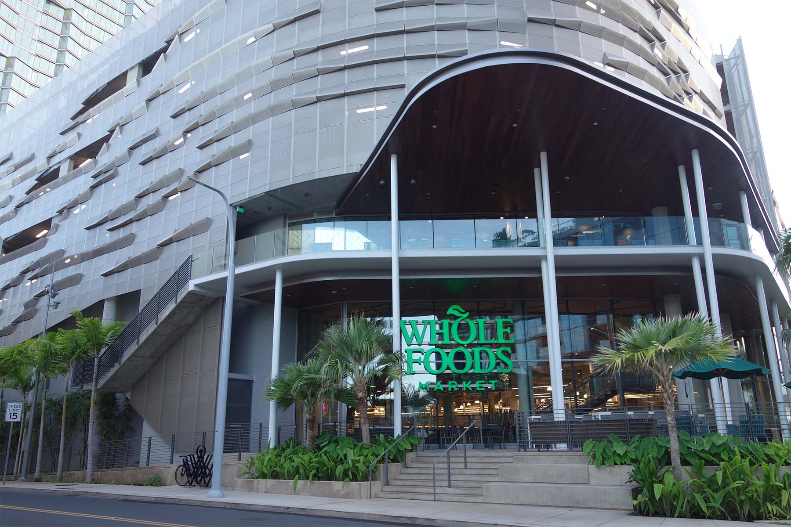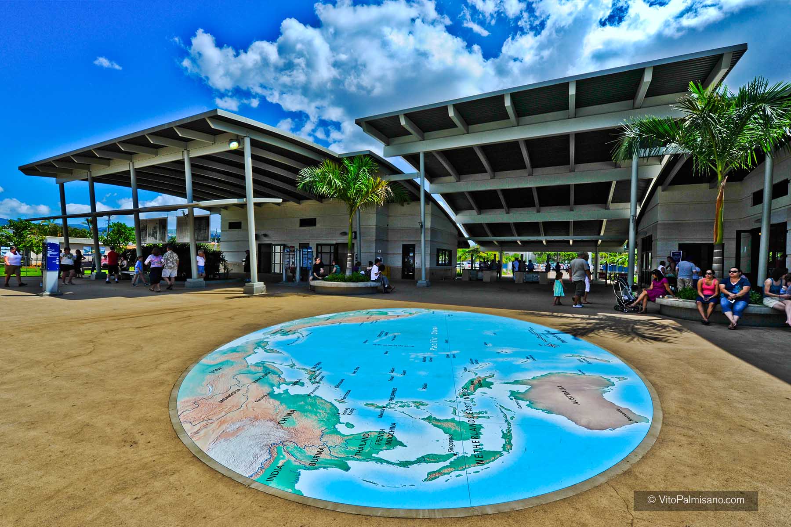This 41-story mixed-use development features 942,000 SF of built area including a 566-unit residential tower, common and amenity spaces, 58,000 SF of retail space, mechanical and support space, and six stories of above-grade parking for 724 vehicles. The tower is highlighted by undulating architectural columns at its exterior facade, evoking red sugar cane reeds that… Read More
5 BEQ Project
This $546 million design-build project includes five individual, unattached bachelor enlisted quarters (BEQ) complexes J-032 BEQ E, J-036 BEQ C, J-038 BEQ J, J-039 BEQ K, and J-037 BEQ G. Each BEQ is six stories, approx. 146,000 SF, and contains 300 Marine Corps 2+0 rooms for a maximum occupancy of 600 personnel. Each BEQ complex… Read More
Residences for Innovative Student Entrepreneurs (RISE)
This competitively awarded design-build project at the University of Hawaii at Manoa is situated on a parcel that is the former site of the Atherton YMCA with the purpose to provide an integrated, live, learn, work, innovation center. A portion of the historic Charles Atherton House will remain and house the innovation center, incubator spaces,… Read More
Victoria Place
This 40-story, 686,600 GSF luxury residential development includes 350 one-, two- and three-bedroom units with amenities and indoor-outdoor communal spaces. In addition to being structural engineer of record, BASE also provided building code-required special inspections and material testing services. This allowed for seamless coordination between the design and construction of the primary structures. BASE also… Read More
Hale Kalele
Hale Kalele is a public-private partnership to transform a State-owned, underutilized urban parcel into a mixed-use development featuring a 20-story affordable rental tower, two-story Juvenile Center, and six-level parking structure. To support the project’s long-term needs durability of the tower and its units was of utmost consideration, so an all-reinforced concrete system utilizing tunnel-form construction… Read More
Residences for Graduate Students at UH Manoa
This public-private partnership (P3) project on the University of Hawaii at Manoa campus consists of two student housing buildings (18 stories and 12 stories) with 316 units in a mix of studios, two-, three- and four-bedroom units for a total of 558 beds. The development includes a childcare facility, retail space, bike storage, study rooms,… Read More
Aeo
This 40-story mixed-use residential and retail project of approximately 1.2 million SF is part of The Howard Hughes Corporation’s 60-acre Ward Village master-planned community in urban Honolulu. The project includes a 33-story residential tower atop a seven-story parking and retail podium. The retail component, anchored by a 60,000+ SF Whole Foods Market, is on levels… Read More
The Tsubaki Tower
This 26-story luxury hotel includes 340 guest rooms; lobby and all-day dining on the first floor; a club lounge on the 25th floor; and amenities such as a specialty restaurant, “sky wedding” facility, bar, and party room on the 26th floor. The total gross square footage is approx. 476,000 SF Guam has extremely stringent seismic… Read More
Whole Foods Market, Ward Village
Located on the ground level of Ae‘o in Ward Village, the flagship store has 72,000 SF of retail space on Level 1 with additional outdoor seating space and bar on the 2nd floor. The interior of the store features a monumental staircase with a central stringer and cantilevered steel plate treads. A large hanging soffit… Read More
Pearl Harbor Visitor Center
Pearl Harbor Visitor Center is a facility of approximately 55,000 SF of shaded or enclosed space, more than doubling the size of the original visitor center. Since the original visitor center was built in 1980, the differential settlement of the building caused a considerable amount of concern. Extensive geotechnical and structural studies were conducted, providing… Read More
