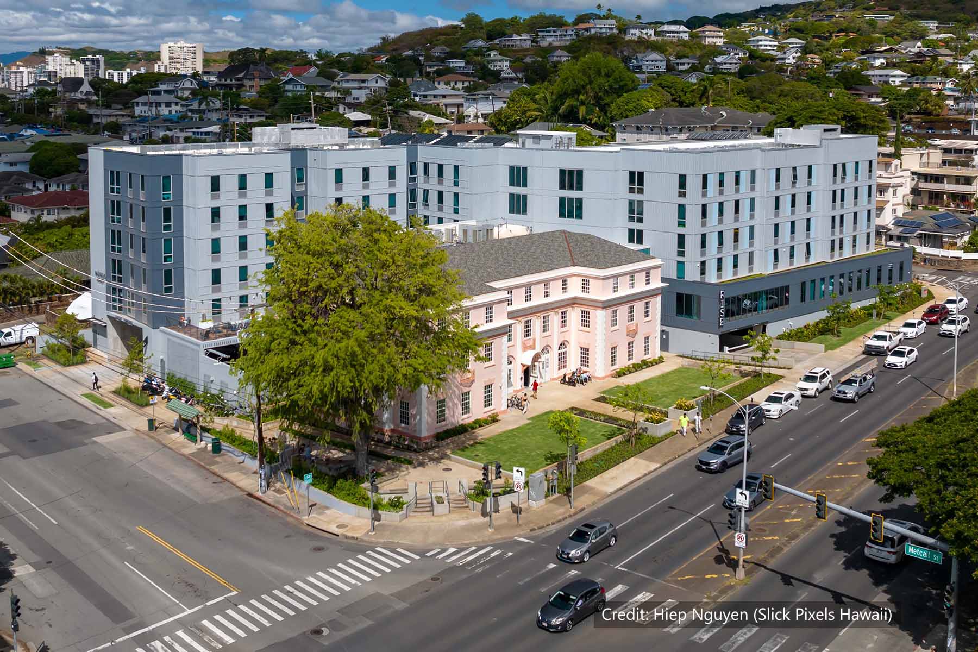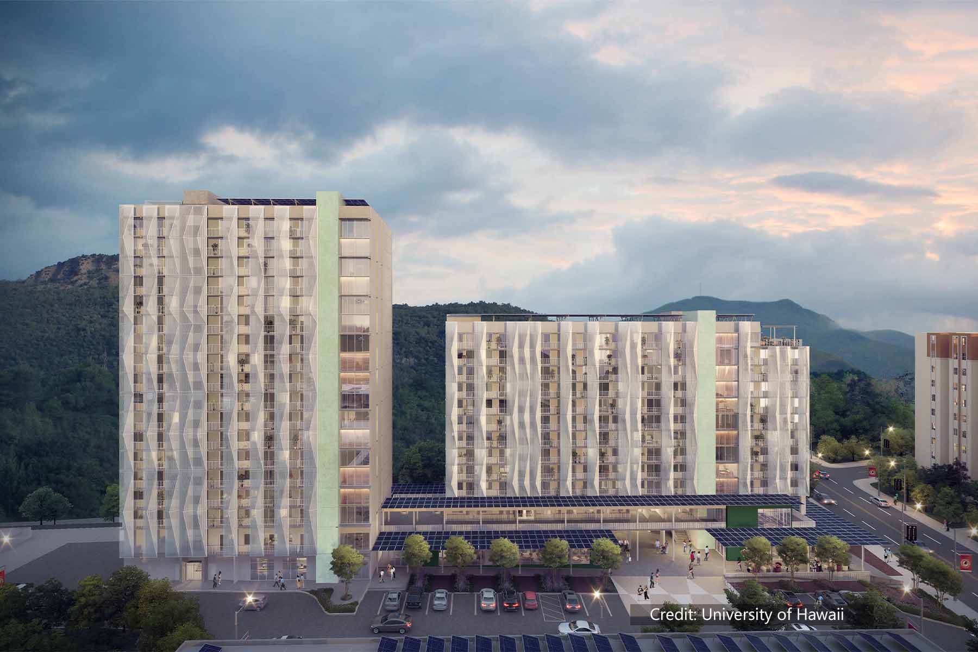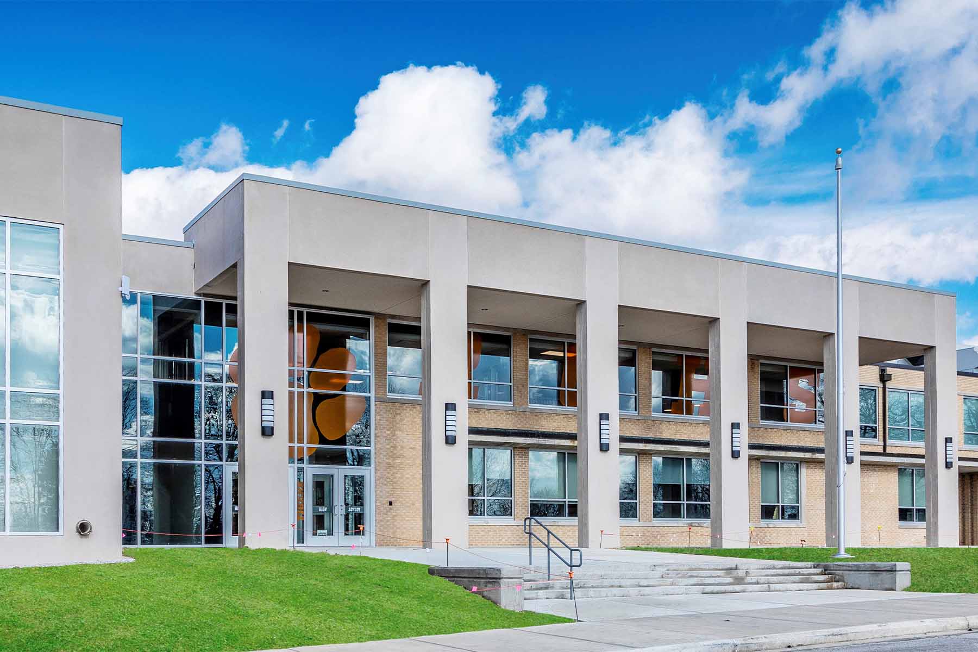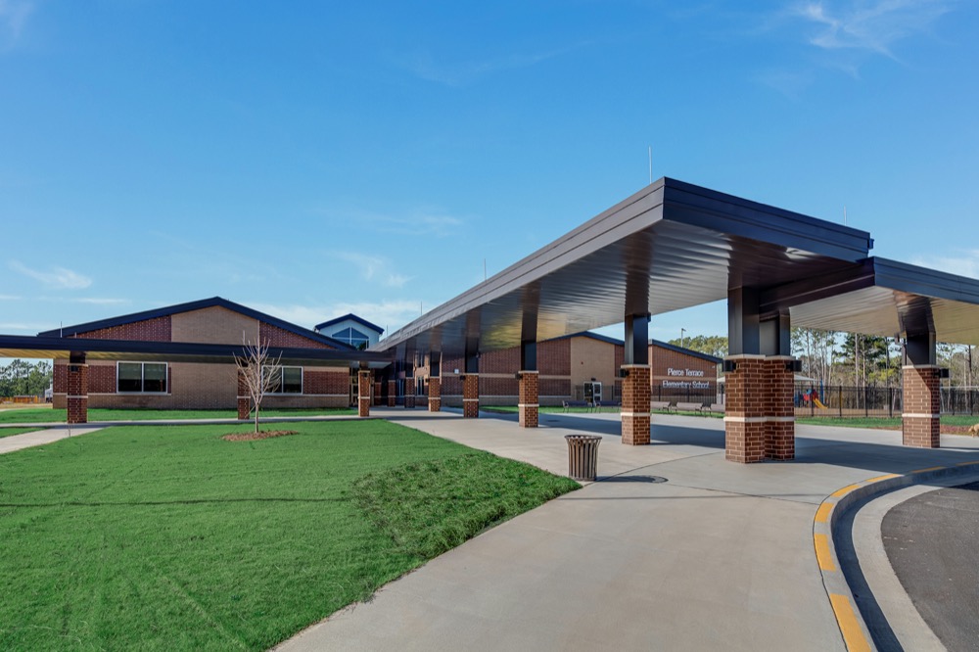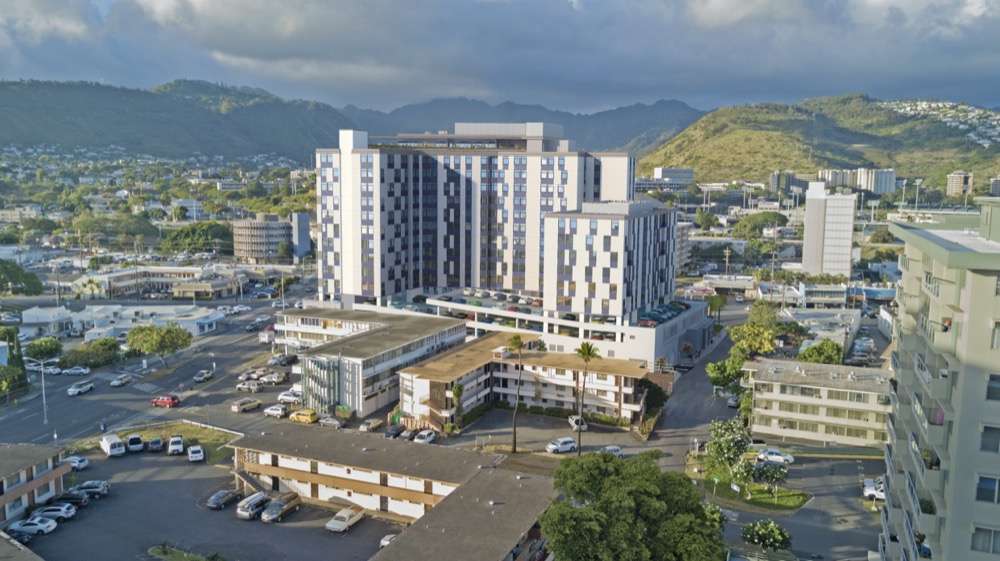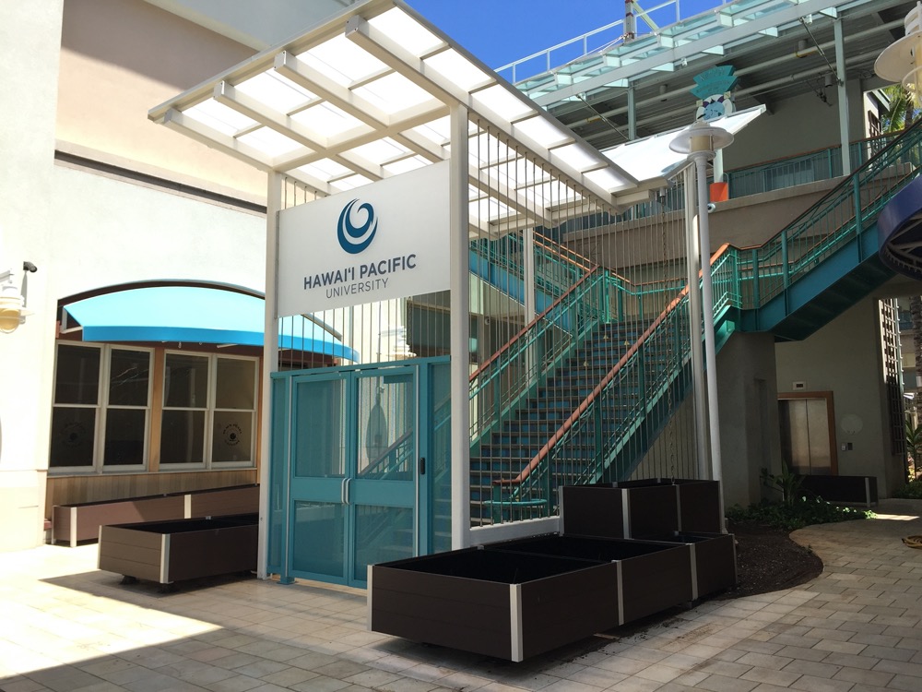This competitively awarded design-build project at the University of Hawaii at Manoa is situated on a parcel that is the former site of the Atherton YMCA with the purpose to provide an integrated, live, learn, work, innovation center. A portion of the historic Charles Atherton House will remain and house the innovation center, incubator spaces,… Read More
Residences for Graduate Students at UH Manoa
This public-private partnership (P3) project on the University of Hawaii at Manoa campus consists of two student housing buildings (18 stories and 12 stories) with 316 units in a mix of studios, two-, three- and four-bedroom units for a total of 558 beds. The development includes a childcare facility, retail space, bike storage, study rooms,… Read More
Richland County High School Addition
This 50,000 SF addition to the original high school that opened in 1952 provides a much-needed modernization that improves school safety, security, and accessibility. The addition includes a new gymnasium, theater, concessions area, band and orchestra rooms, cafeteria, commons area, and classrooms. The design was catered to allow the school to remain open throughout construction… Read More
Pierce Terrace Elem School
This $32 million competitively awarded design-build facility replaces the existing Pierce Terrace School at Fort Jackson in South Carolina and meets the Department of Defense Education Activity’s criteria for “21st Century School Design” featuring clear span construction methods to allow easier reconfiguration to meet future educational needs. The 77,000 SF school building consists of insulated… Read More
Hale Mahana Collegiate Apartments
Hale Mahana provides student housing near the University of Hawaii at Manoa and Chaminade University. The 14-story mixed-use community features amenities such as a rooftop fitness center and terrace, bike storage, laundry facilities, study room, parking and ground level retail. Portions of the top four floors that needed to cantilever over parking used a “skyhook”… Read More
Hawaii Pacific University Lofts at Aloha Tower Marketplace
This project is the redevelopment and conversion of the existing, primarily retail, Aloha Tower Marketplace into residential lofts, dining, laundry and storage facilities, along with lounges for students and faculty of Hawai‘i Pacific University. The structure was evaluated, and in some cases modified, to support 83 new multi-level living units with 284 beds for student… Read More
