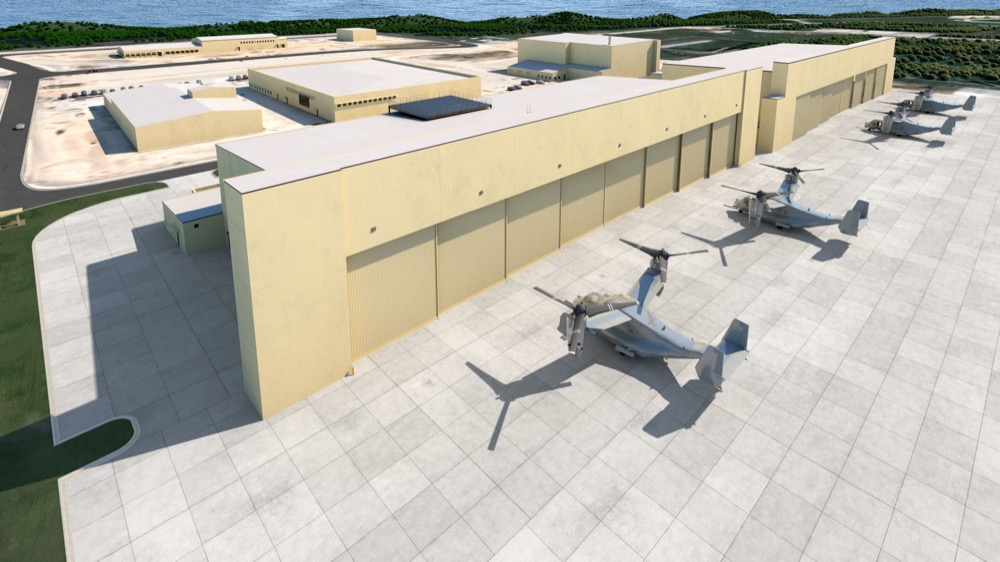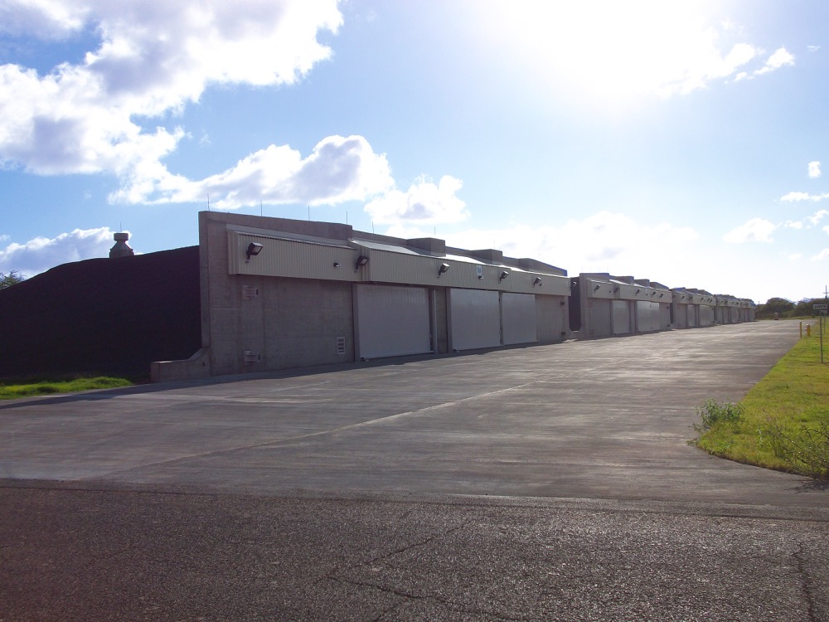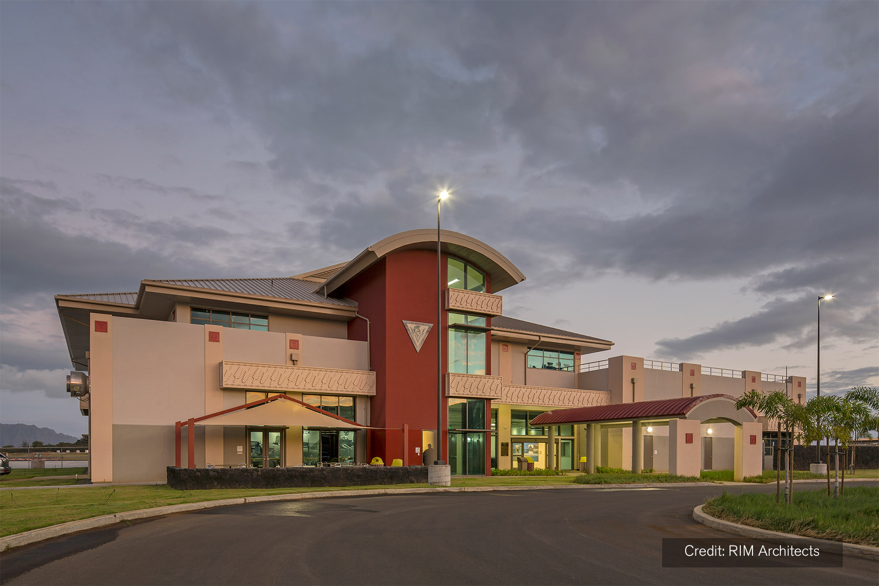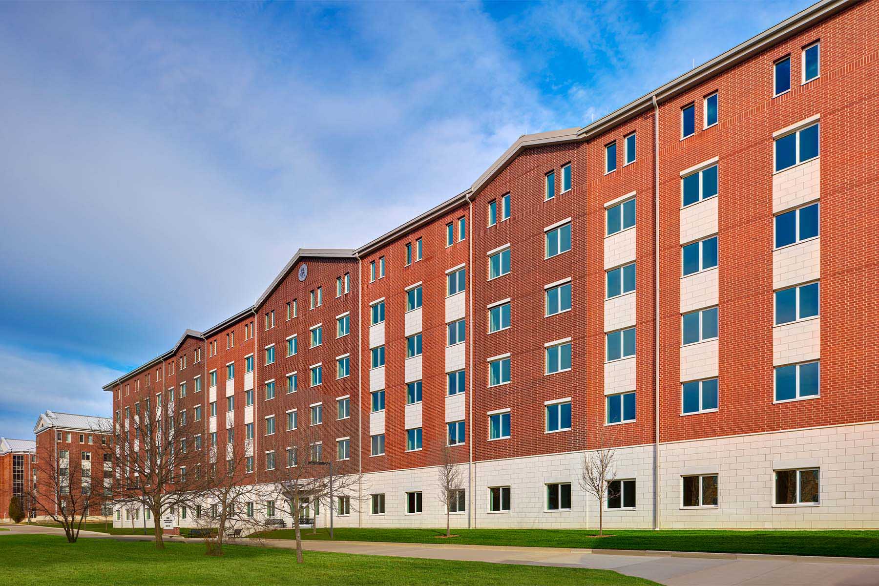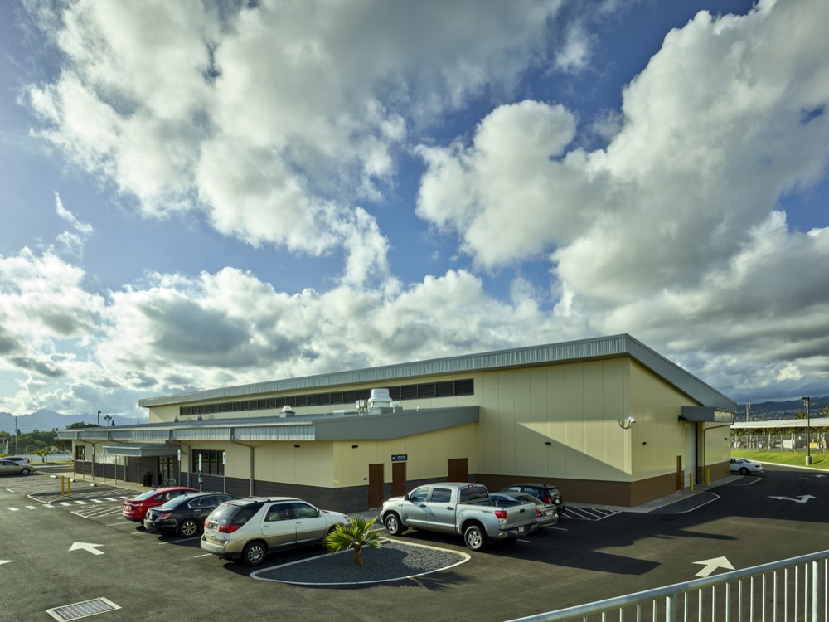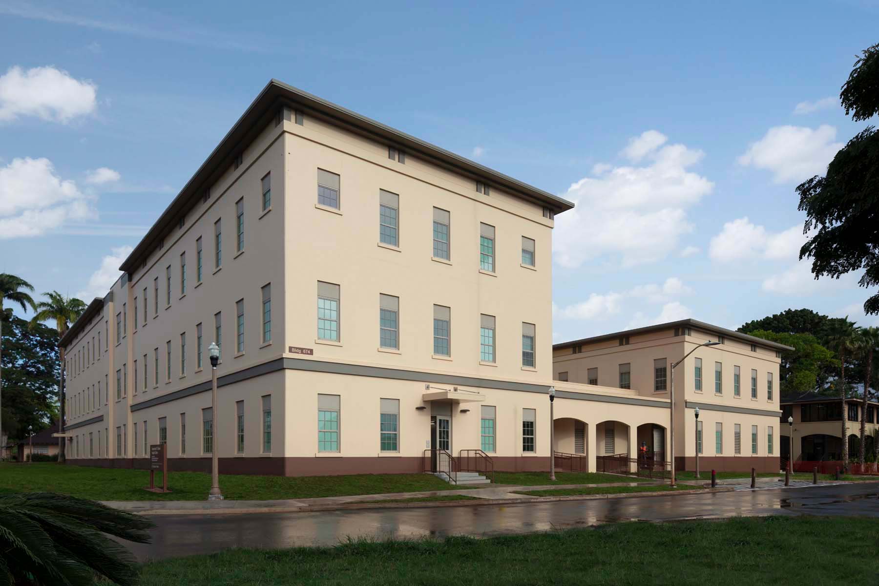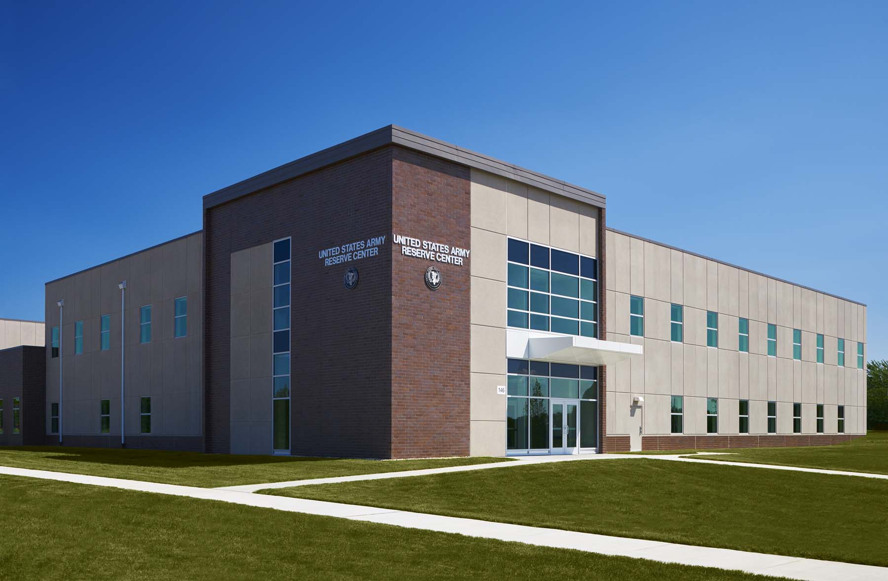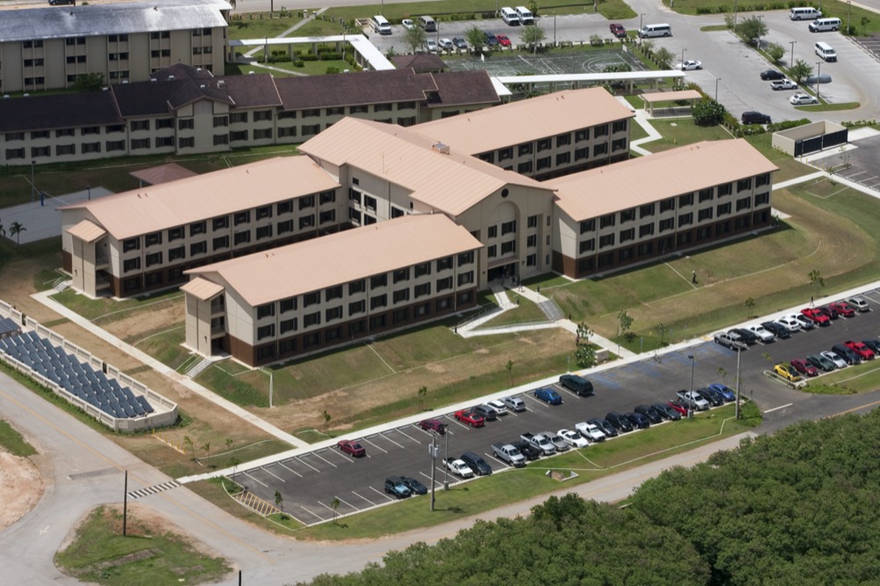Competitively awarded design-build of a 72,500 SF Type II aircraft maintenance hangar with high bay spaces, crew and equipment spaces and administrative spaces. Facilities are constructed with features to meet Guam’s severe wind, seismic, and corrosive environmental conditions. Through value engineering with the prime contractor it was determined that money could be saved by switching… Read More
P-182 Missile Magazines
BASE was the designer of record for this competitively awarded design-build project that included the construction of five standard type “C” earth covered, box magazines of reinforced concrete with three 7.6 m (25 feet) electrically operated doors at ground level for the Navy Munitions Command (NMC), East Asia Division, Detachment Pearl Harbor, West Loch, Hawaii…. Read More
P-822 MCAS Operations Complex
This competitively awarded design-build project consists of the construction of an MCAS operations complex (30,709 SF), aircraft fire and rescue station (AFRS) (17,104 SF) and aircraft apron (348,105 SF). The operations complex is used as the command operations facility, air passenger terminal and cargo terminal and is a low-rise structure with reinforced concrete building walls,… Read More
P-714 Navy Unaccompanied Housing
This competitively-won design-build, six-story, 166,000 SF bachelor enlisted quarters includes 308 sleeping/living modules that accommodates up to 616 students at Naval Station, Great Lakes, Illinois. The structural design proceeded on a fast-track basis with the foundation and superstructure completed in only three months. The structural system consists of a two-way cast-in-place concrete frame supported on… Read More
Pearl Car Care Center
Construction of a single-story auto service facility of approximately 21,967 SF. The facility is a pre-engineered structural steel frame building on a concrete slab foundation. BASE performed special inspection and QC specialist services for the project to confirm that construction was in conformance with approved plans and specifications. Testing of concrete, mortar, and grout specimens… Read More
Desmond T. Doss Health Clinic
This competitively won design-build project is a behavioral health and dental clinic of approximately 77,000 SF that is three stories tall with a crawl space. It connects to the existing Building 673 via an exterior covered walkway. In addition to serving as structural engineer of record, BASE was also the Antiterrorism/Force Protection (AT/FP) consultant and… Read More
Arlington Heights Army Reserve Center
This Army Reserve Center is comprised of three separate buildings: a two-story Training Center (70,877 SF), a one-story Organizational Maintenance Shop (4,944 SF), and a one-story Unheated Storage building (4,860 SF). Facilities include administrative, educational, assembly, weapons simulator, work bays, arms vault and supply areas for Army Reserve units and was won in a competitive… Read More
Bachelor Enlisted Quarters P-469
This design-build project, won in a competitive procurement process, consists of a concrete, three-story, 140-room bachelor enlisted quarters measuring approximately 99,500 SF. The building is H-shaped and includes a covered passage between the new structure and the existing BEQ P-23. The structure was Guam’s first LEED Gold-certified building with energy efficient features such as a… Read More
