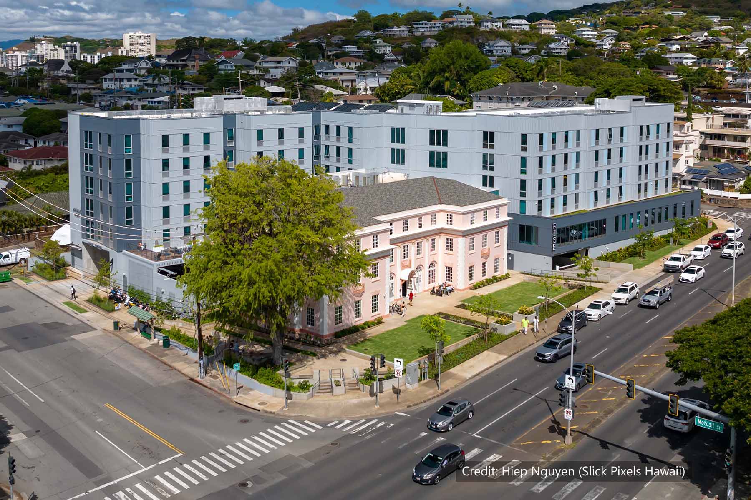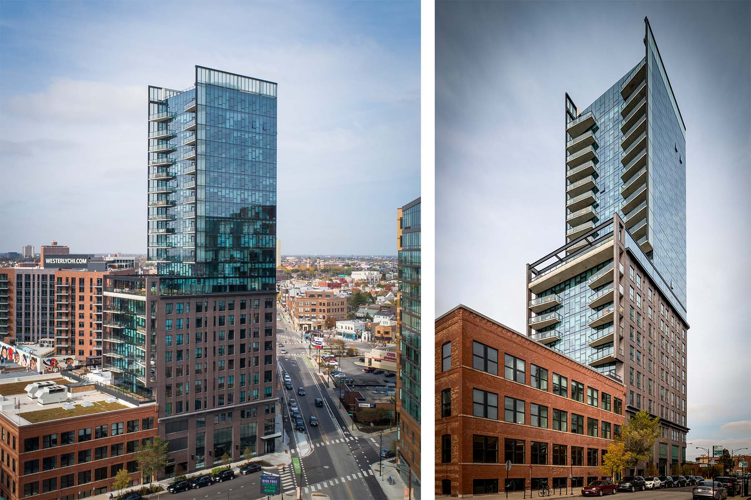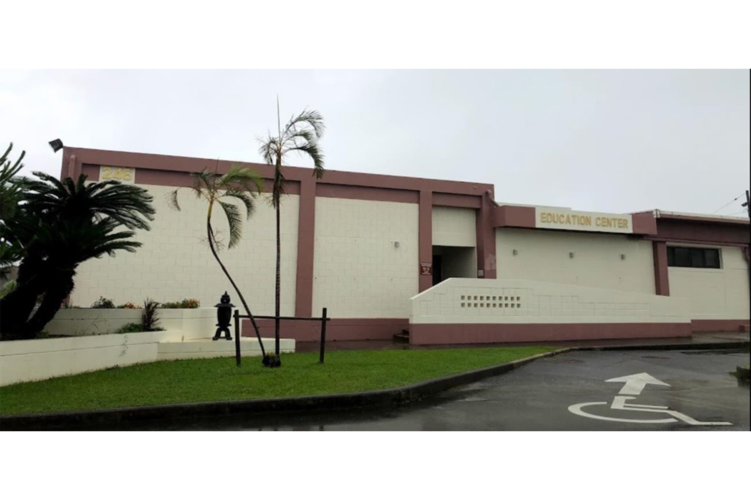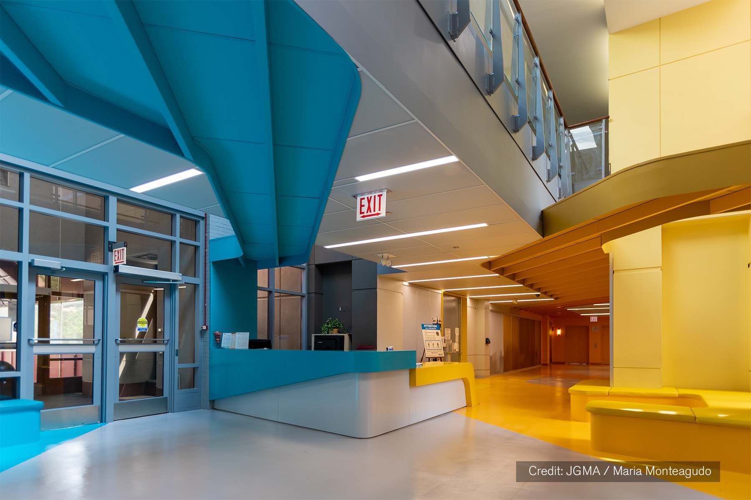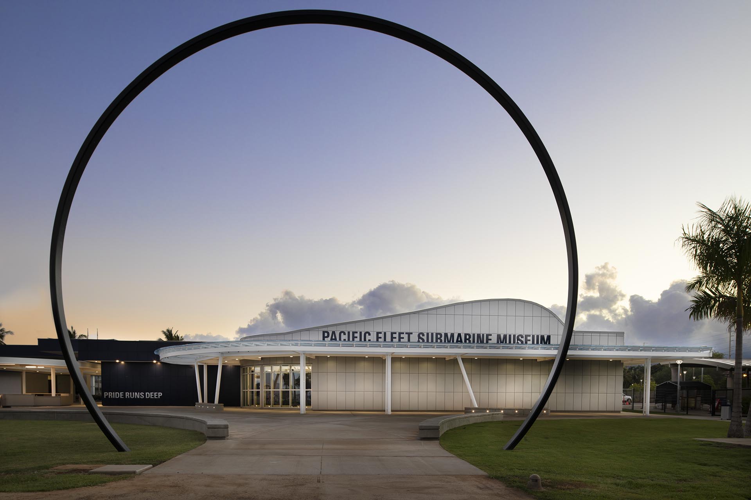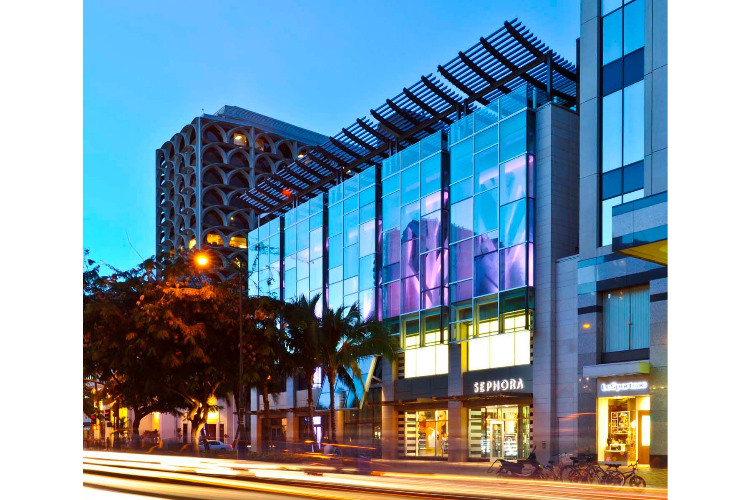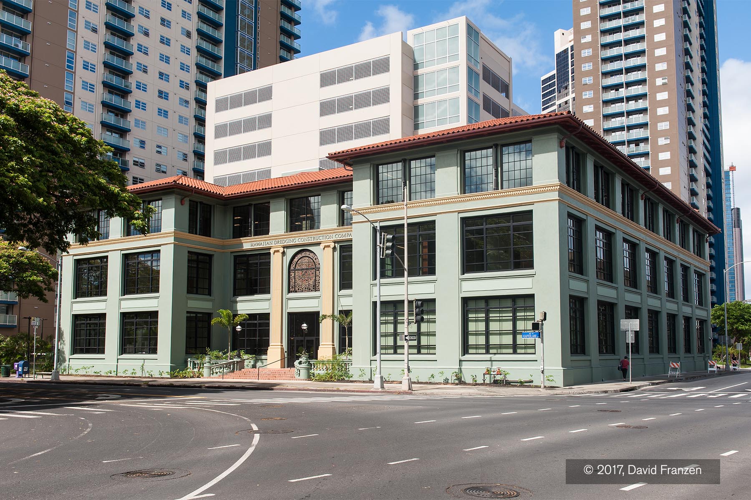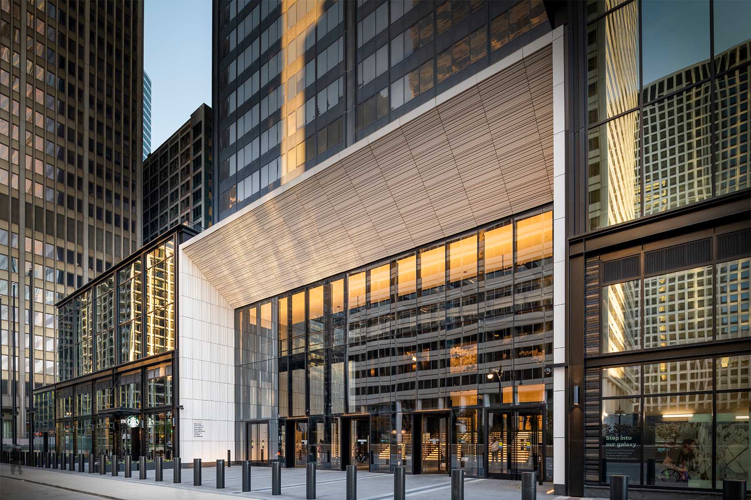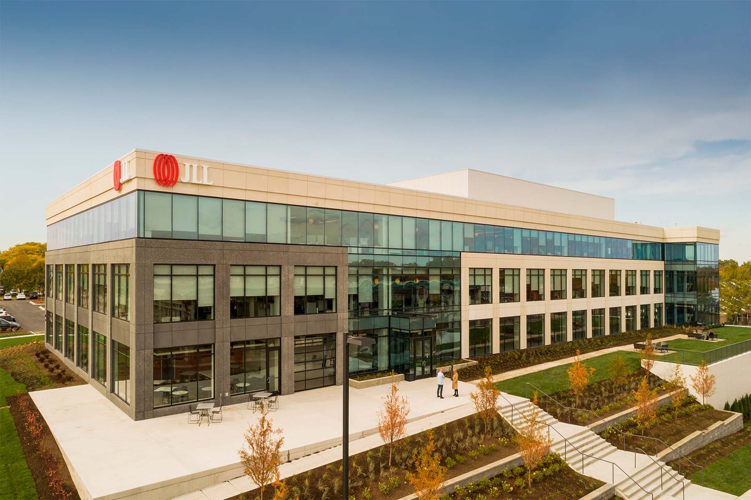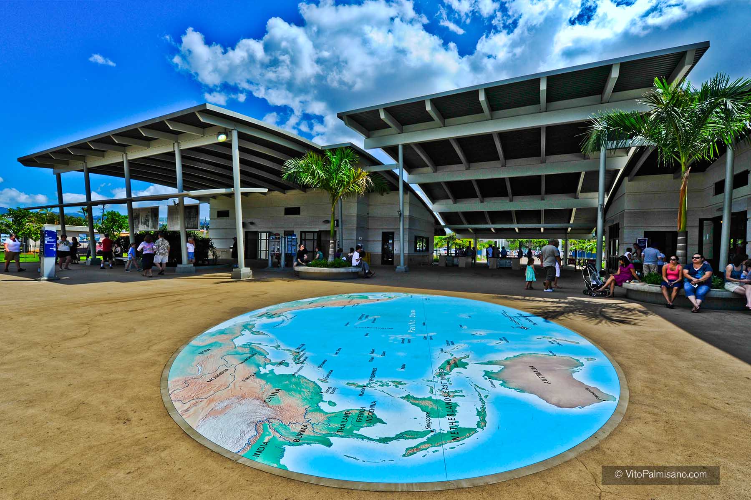This competitively awarded design-build project at the University of Hawaii at Manoa is situated on a parcel that is the former site of the Atherton YMCA with the purpose to provide an integrated, live, learn, work, innovation center. A portion of the historic Charles Atherton House will remain and house the innovation center, incubator spaces,… Read More
Avenir
Located in the River West neighborhood of Chicago, directly adjacent to an active transit subway line, this 24-story mixed-use building is approximately 201,350 GSF and includes resident amenities and two retail spaces on the ground floor, parking on Levels 1 through 4, an amenity deck and residential units on Level 5, and the remaining levels… Read More
Repair Education Center, Building 246
Building 246 is a single-story,10,000 SF building constructed of reinforced concrete. It was built in 1959 and has been used for various administrative or classroom settings of various sizes. The building is comprised of four independent structures, designated as Main Building, Extension 1, Extension 2, and Extension 3, and has been vacant since 2018 due… Read More
Humboldt Park Health-Interior Transformation
Humboldt Park Health, formerly known as Norwegian American Hospital, is a 120-year-old hospital in Chicago’s Humboldt Park neighborhood. Originally constructed of masonry bearing walls and clay tile floors, the hospital has undergone numerous renovations to expand and reimagine its space, improve patient care, and keep up with the frequent changes and updates required of modern… Read More
USS Bowfin Submarine Museum & Park
The museum first opened to the public in 1981 and is adjacent to the Pearl Harbor Visitor Center. The structural system for the museum expansion consists of new structural steel framing supporting metal roof deck. The lateral system uses WF and HSS moment frames that are infilled with architectural glazing. Other structures for the project… Read More
Waikiki Shopping Plaza Expansion
This three-story, 30,000 SF building is an addition to the existing Waikiki Shopping Plaza intended as a major improvement to Waikiki’s central retail strip. The first level are retail shops and the second and third levels, as well as a 3,344 SF roof lanai, feature restaurants. BASE’s experience in retail projects facilitated a steel framing… Read More
The Hawaiian Dredging Building
Originally constructed in 1929, the three-story Beaux Arts-style building was home to The Honolulu Advertiser, a daily newspaper published until 2010. The building is listed on both the National and State Registers of Historic Places and underwent several additions and renovations in the decades since. As part of the renovation, new stair cores were designed… Read More
Willis Tower Repositioning
BASE performed value engineering of 209,000 SF of new structural steel floor construction of a five-story podium structure wrapping around the existing Willis Tower. The new space includes tenant amenities and more than 300,000 SF of new retail, dining, and entertainment space. Our scope included review of alternate floor framing to maximize repetition of members,… Read More
Oakmont Point
Renovation of an existing 280,000 SF office building in Westmont, IL, into two separate modern office buildings with a combined area of approximately 180,000 SF. The new buildings consist of office space, indoor and outdoor amenity areas, support areas, and covered parking for approximately 80 vehicles. As the existing floors are post-tensioned, careful coordination was… Read More
Pearl Harbor Visitor Center
Pearl Harbor Visitor Center is a facility of approximately 55,000 SF of shaded or enclosed space, more than doubling the size of the original visitor center. Since the original visitor center was built in 1980, the differential settlement of the building caused a considerable amount of concern. Extensive geotechnical and structural studies were conducted, providing… Read More
