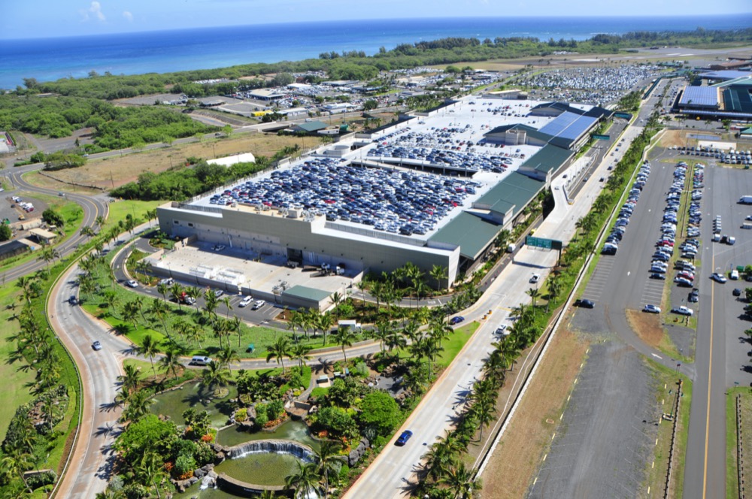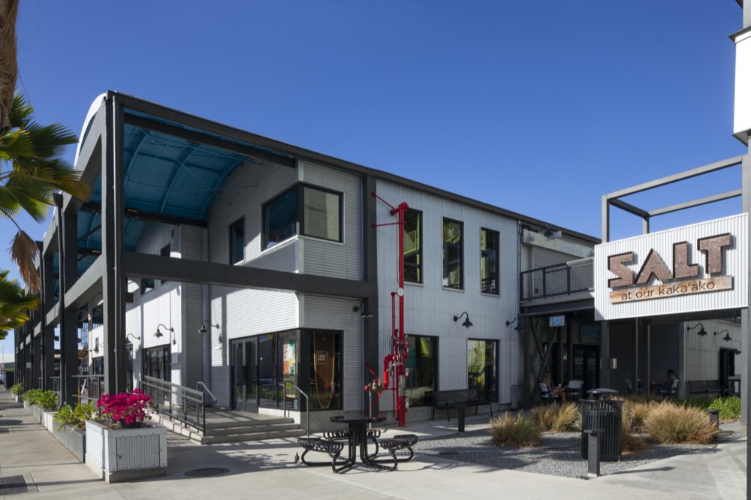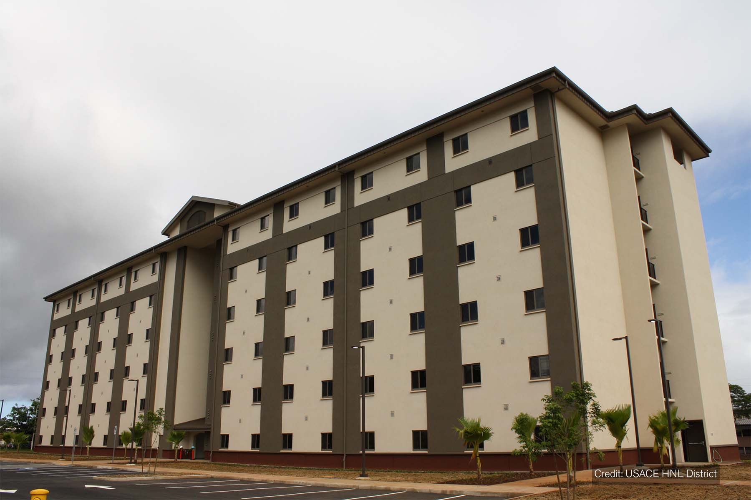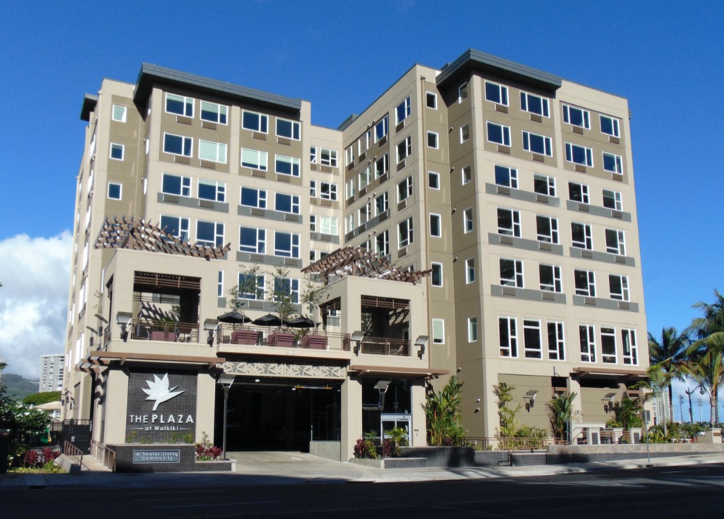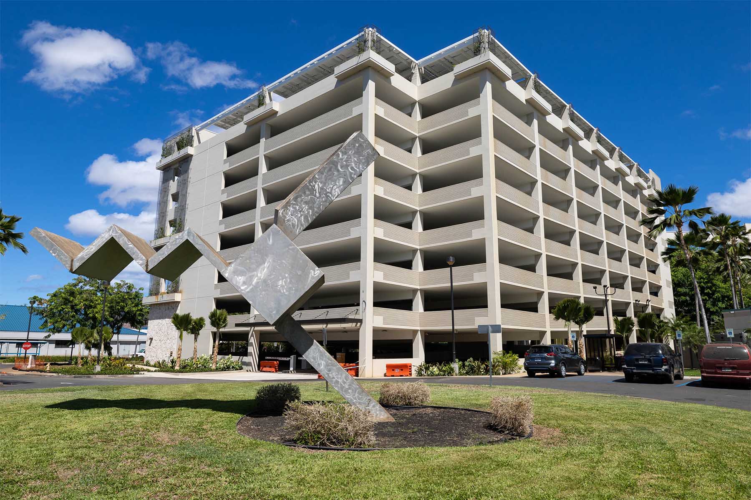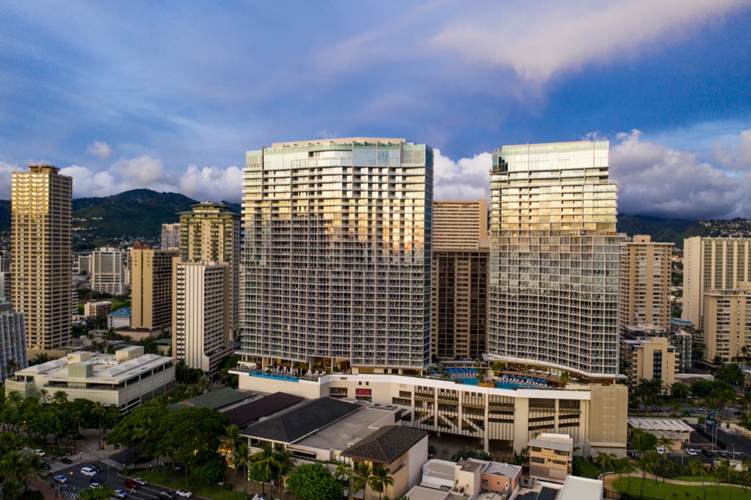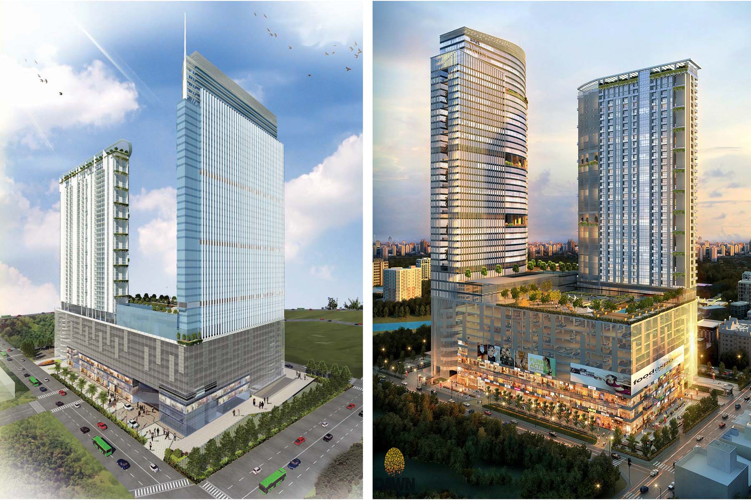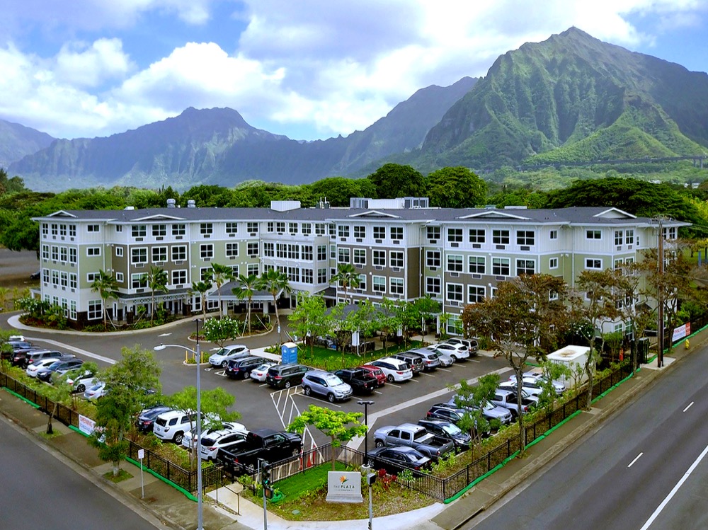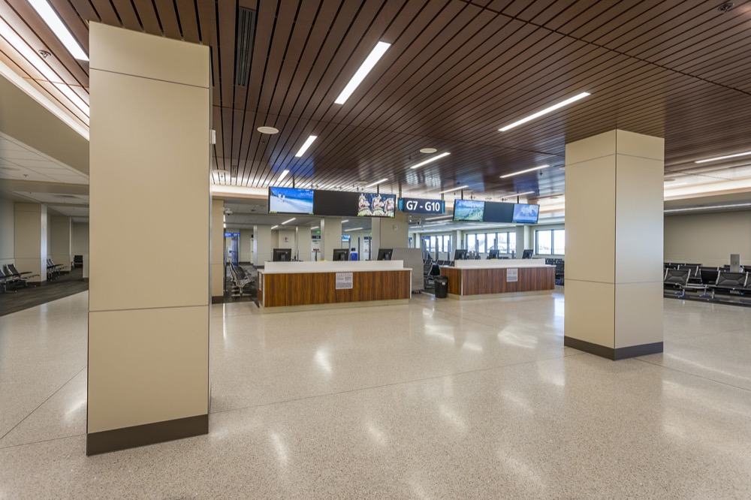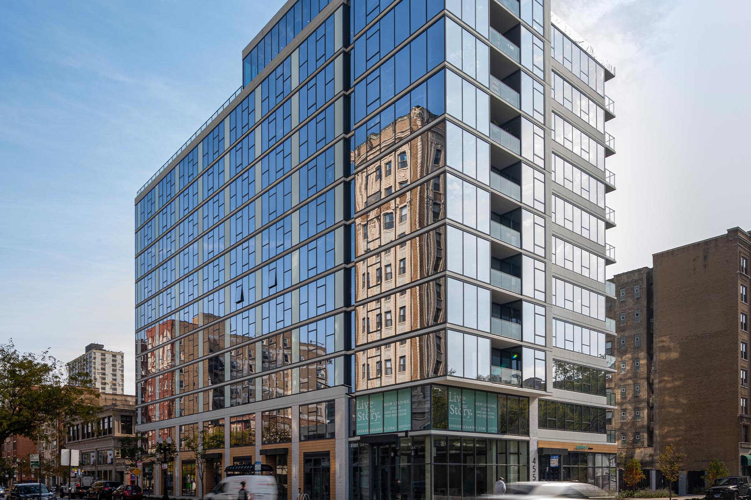BASE was originally engaged to only provide a value engineering evaluation of the structural design for the contractor, but based on realized cost savings of several million dollars the State of Hawaii allowed BASE to take over as the structural engineer of record. This project is a four-level, 1.85 million SF facility that consolidates more… Read More
SALT at Our Kakaako
This redevelopment of an entire city block included the renovation of six existing structures and construction of two new buildings to create commercial and residential spaces. The commercial project is a collection of buildings, most of them adaptively reused to preserve the area’s history and sense of place. SALT was named after the salt ponds… Read More
Schofield Barracks UEPH
BASE was the structural engineer of record and AT/FP consultant on this 74,500 SF, competitively awarded design-build project that called for 96 identical living units to house 192 soldiers in one six-story building constructed using cast-in-place concrete tunnel-forms. Progressive collapse avoidance was performed in accordance with UFC 4-023-03 and the design included integration of the… Read More
The Plaza at Waikiki Assisted Living
This eight-story 154-bed assisted living and memory care community consists of six floors totaling approximately 92,721 SF over a two-story parking structure of approximately 23,082 SF. The project site was wedged between two waterways and a primary urban thoroughfare with little area for setdown and staging for construction. After evaluating several structural schemes the team… Read More
The Queen’s Medical Center West Campus – New Parking Structure
Design-build of an open parking structure located on the current campus of Queens Medical Center West. The freestanding, eight-story, 180,000 GSF garage includes approximately 518 parking stalls. The structural system is cast-in-place concrete using a long-span post-tensioned garage beam system supported on isolated spread and mat foundations. BASE worked with the design-build contractor to create… Read More
The Ritz-Carlton Residences Waikiki Beach
Constructed in two phases, this 900,000 SF project consists of two complementary 38-story luxury residential towers atop an eight-story podium that includes parking topped with several swimming pools, a café and sky lobby. The project was encumbered by height limits, easements, a large wastewater pump station, and truck maneuvering areas under the building. These demanding… Read More
Wave Virtue
BASE provided the structural design for this modern building in the heart of Noida’s central business district. The project is a 52-story structure that starts with three basement floors and 10 floors of podium structure topped with a 49-story office/residential tower and a 21-story office tower. Podium levels one to four consist of retail space… Read More
The Plaza at Kaneohe Assisted Living
A 117-unit (145-bed) assisted living and memory care community. This is the first Plaza community to offer skilled care, located on the first floor of the facility. The building consists of four floors totaling 94,302 SF and the structure is Type V-A wood-framed construction. BASE worked closely with the development team to strategically locate structural… Read More
Commuter Terminal Relocation at Gate 6 Diamond Head Concourse, Daniel K. International Airport
Design-build renovation of Gate 6 at the Diamond Head Concourse of the Daniel K. Inouye International Airport in Honolulu to accommodate the relocation of commuter aircraft. BASE and the design-build team worked very expediently to complete the design and construction of Gate 6 for the relocation of turbo-prop carriers Island Air and Mokulele. Unfortunately, in… Read More
Upshore Chapter
This 12-story multi-family residential building located in the Uptown neighborhood on the north side of Chicago is approximately 126,800 GSF and features a mix of retail spaces and resident services on the ground level, residential units on levels 2-11, and residential amenities on level 12, which include a shared indoor space and an outdoor terrace… Read More
