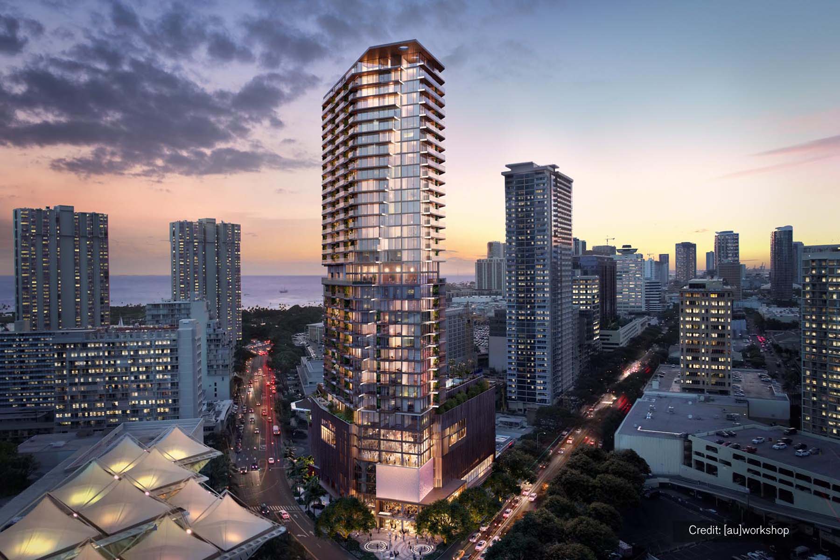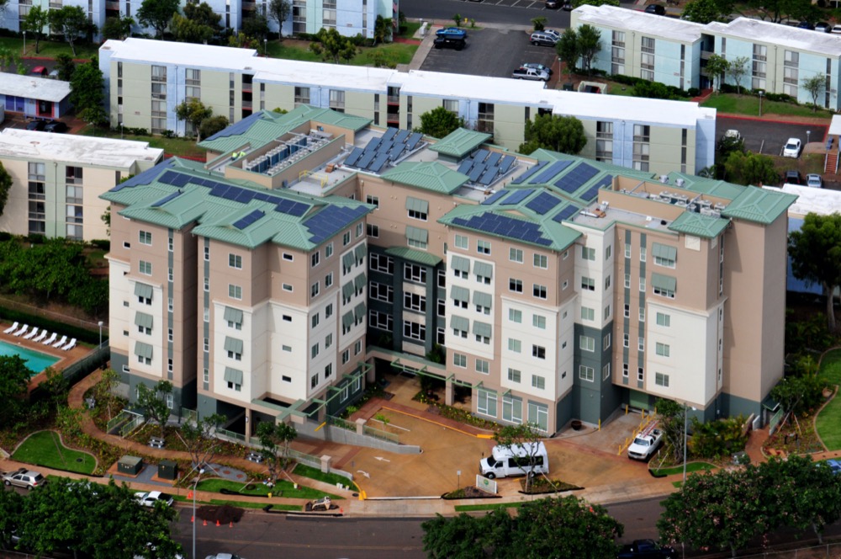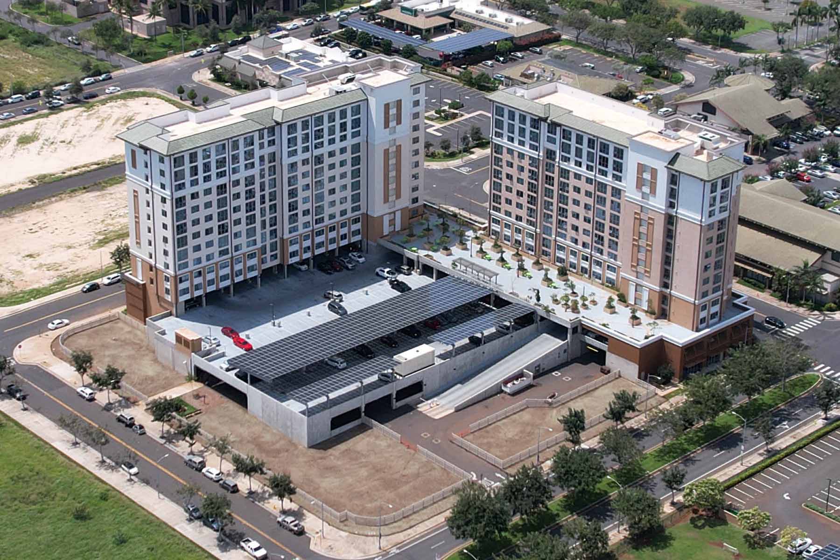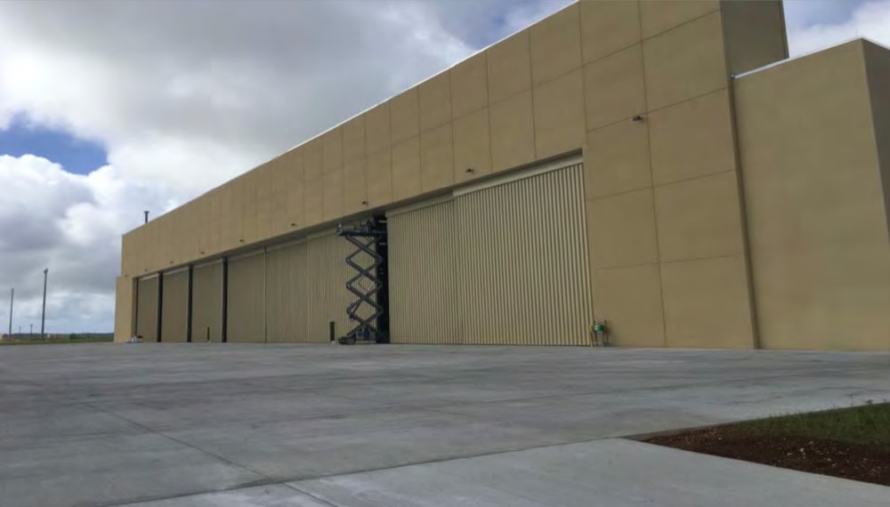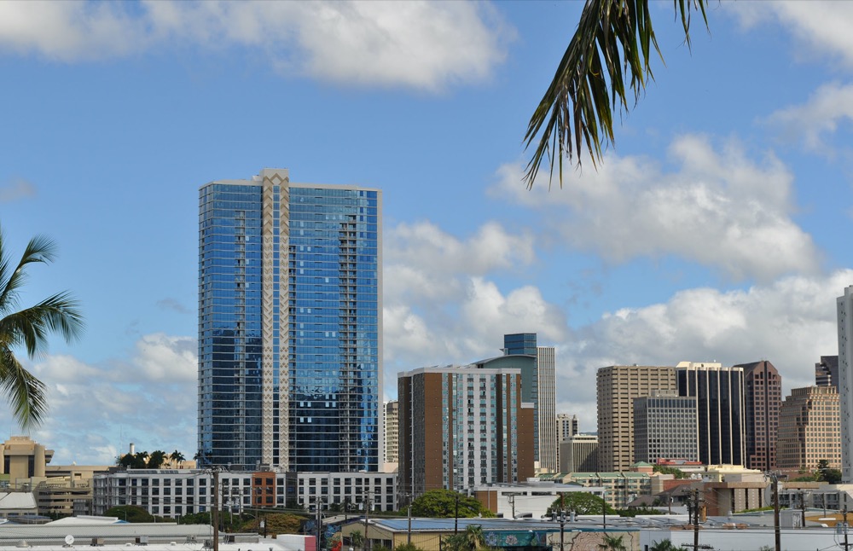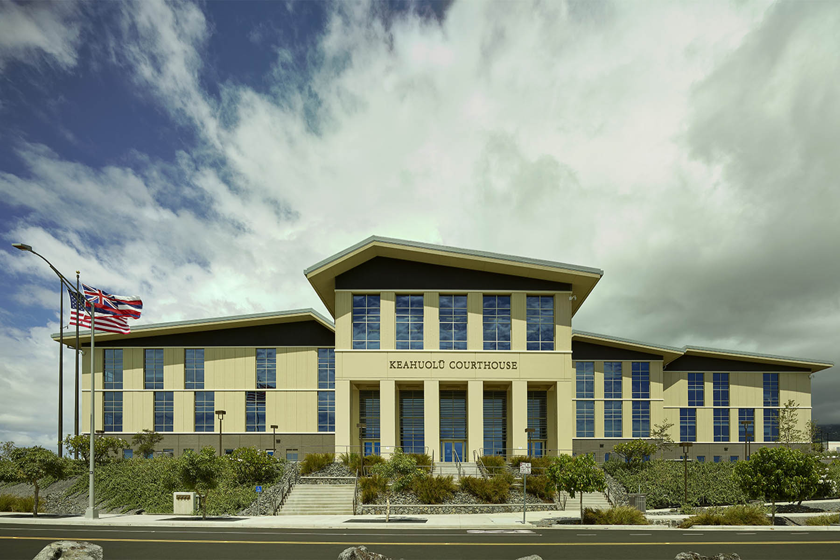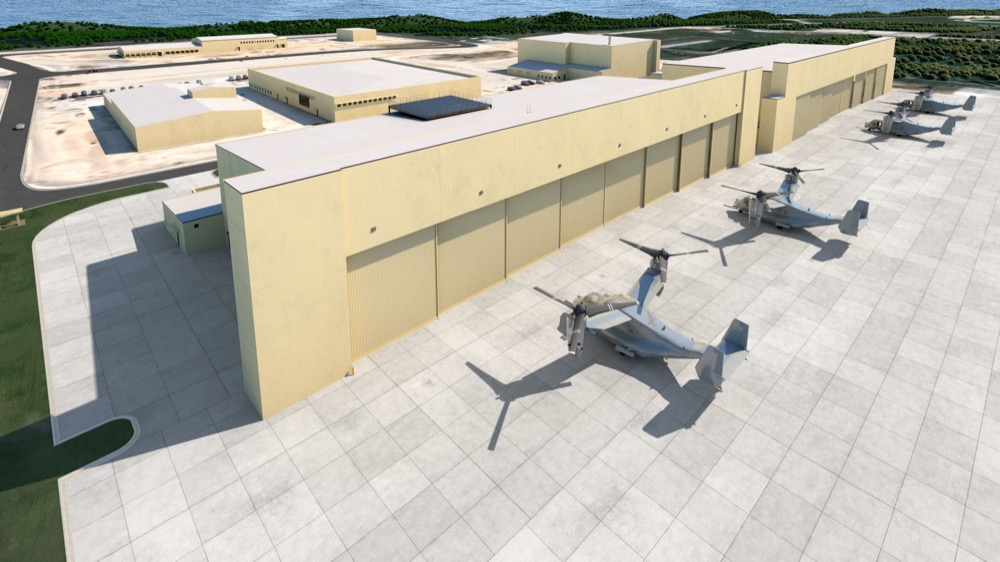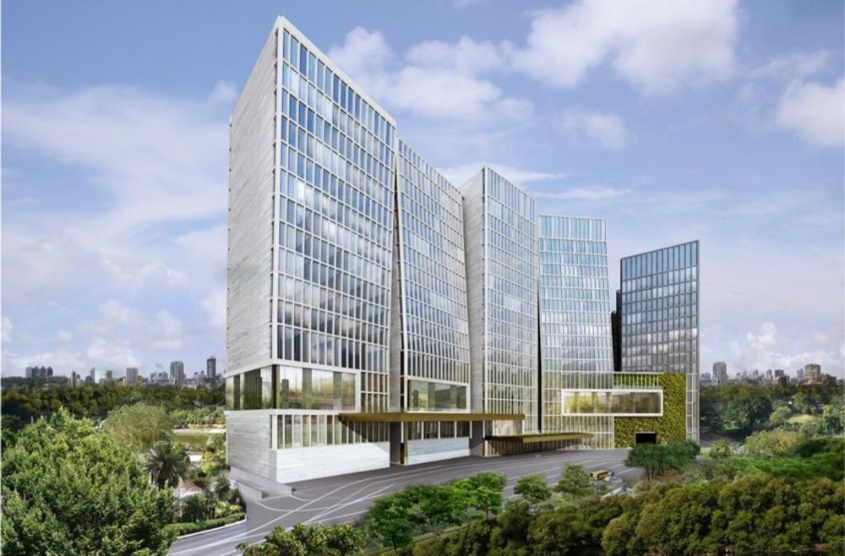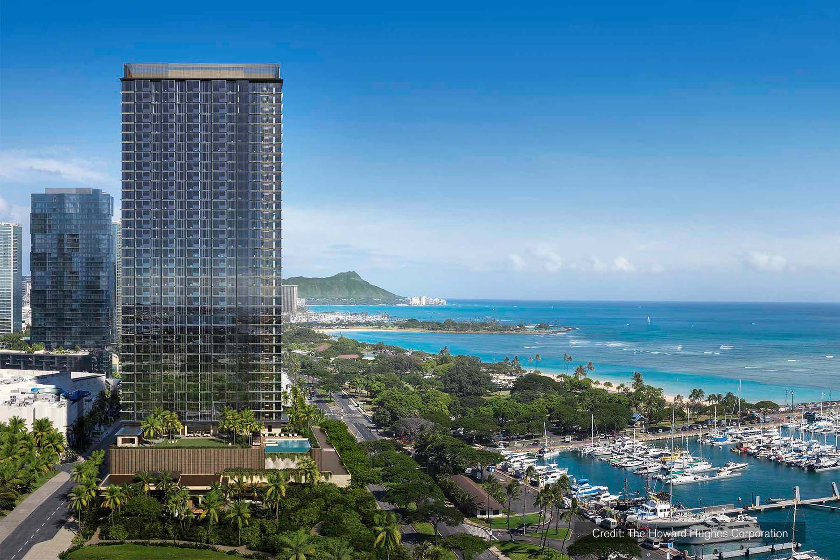This 400-foot mixed-use tower is anchored by a 125-room (127-key) Mandarin Oriental hotel and includes 109 branded residences. Upon arrival at the luxurious ground level porte cochere, hotel guests are escorted to the main hotel elevators where they are whisked to the hotel lobby on the 20th floor. The elevator doors open to reveal a… Read More
The Plaza at Moanalua Assisted Living
This six-story, 160-bed residential care facility is 89,961 SF with an additional 17,358 SF of basement parking and service area. The structure consists of structural steel composite floors with cold-formed steel roof trusses and it is designed for high seismic and hurricane wind forces using a combination of structural steel diagonal braces and concrete shear… Read More
Kapolei Mixed-Use Development
This mixed-use residential and retail project includes two 13-story towers and retail buildings. One tower features 154 affordable senior rental units, the other has 143 affordable units for families, and the ground level of both buildings include retail space. The retail buildings are four one-story structures with 21,698 SF of space and is constructed with… Read More
P-109 Aircraft Maintenance Hangar
This 72,500 SF competitively awarded design-build aviation maintenance hangar features high bay spaces, crew and equipment spaces, administrative spaces, and a fire pump building. The hangar supports MV-22 aircraft and, with a minimum of renovation, is capable of supporting other aircraft, such as the KC-130J, CH-53, UH-1, and AH-1, in the future. This project includes… Read More
Keauhou Place
BASE worked closely with the development team and design-assist contractor to help create Keauhou Place, a 920,280 GSF project including a 43-story residential tower of approximately 441,700 SF situated atop seven levels of parking with townhomes on two sides of the parking podium. The different uses included in Keauhou Place led to providing three distinct… Read More
Keahuolu Courthouse
This modern courthouse in West Hawaii consolidates the dispersed existing court facilities around Kona and centralizes the Judiciary Third Circuit West Hawaii operations into a single location. It houses three Circuit courtrooms, two District courtrooms and two Family courtrooms including Judge’s Chambers, holding areas and spaces for Third Circuit departments and programs. The structural system… Read More
Light of Christ Lutheran Church
This 33,000 SF single-story church in Algonquin, IL, includes a 500-seat sanctuary, classrooms, restrooms, office, kitchen and administrative space. The structural system consists of multiple levels of steel framed roof on steel braced frames, supported by shallow spread footings. Exterior walls are pre-fabricated and pre-insulated panels comprised of cold-formed metal studs. Walls are non-load bearing,… Read More
P-601 Aircraft Maintenance Hangar
Competitively awarded design-build of a 72,500 SF Type II aircraft maintenance hangar with high bay spaces, crew and equipment spaces and administrative spaces. Facilities are constructed with features to meet Guam’s severe wind, seismic, and corrosive environmental conditions. Through value engineering with the prime contractor it was determined that money could be saved by switching… Read More
Maker Maxity
Located in the Bandra-Kurla Complex area of Mumbai, this mixed-use development is comprised of two towers: a hotel with 240 keys and serviced apartments with 180 units. The towers are each 22 stories with a total square footage of 1.2 million SF. BASE was brought on board to redesign the building from structural steel into… Read More
Victoria Place
686,600 GSF development comprised of retail and residential mixed-uses. The 400-ft residential tower includes 283 luxury units and amenities and common use areas will be appropriate to the luxury market.
