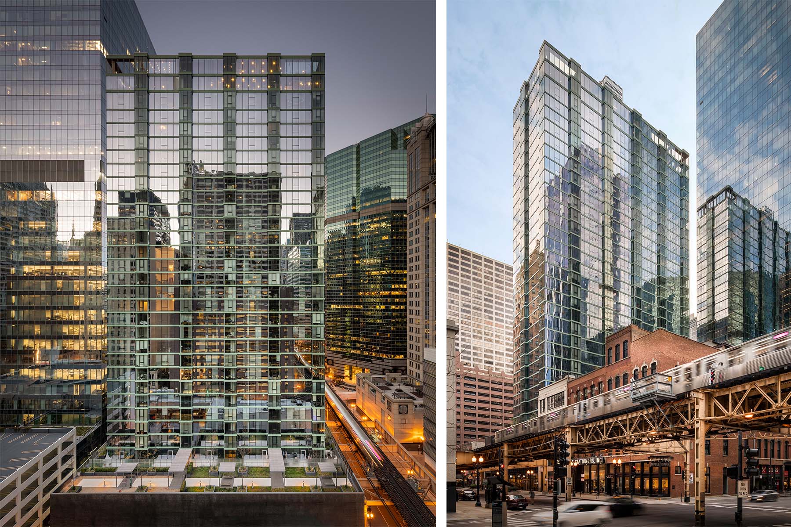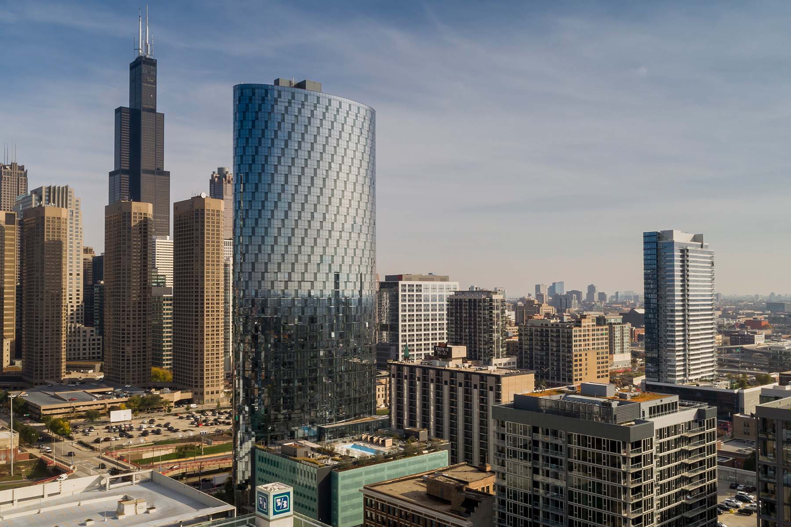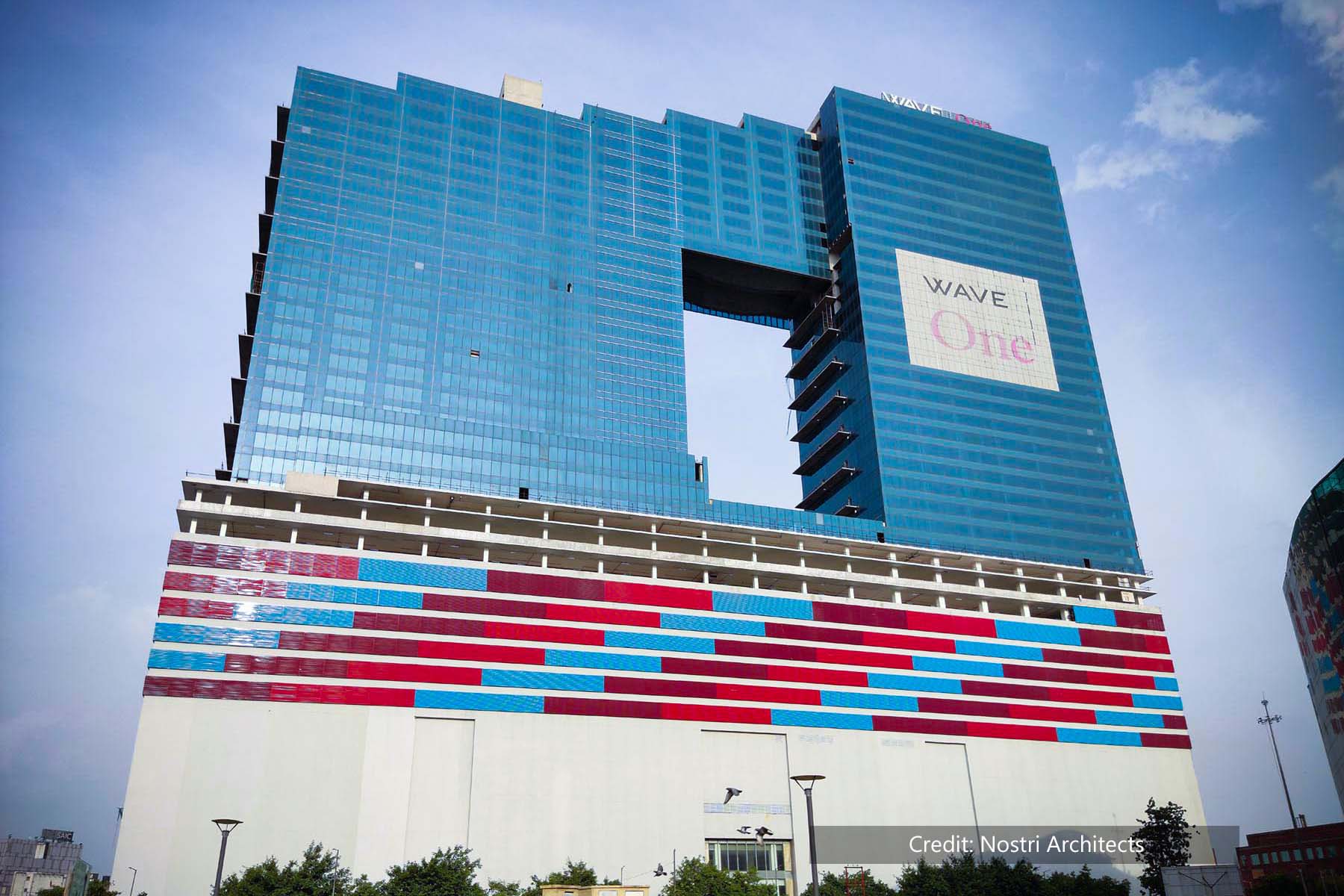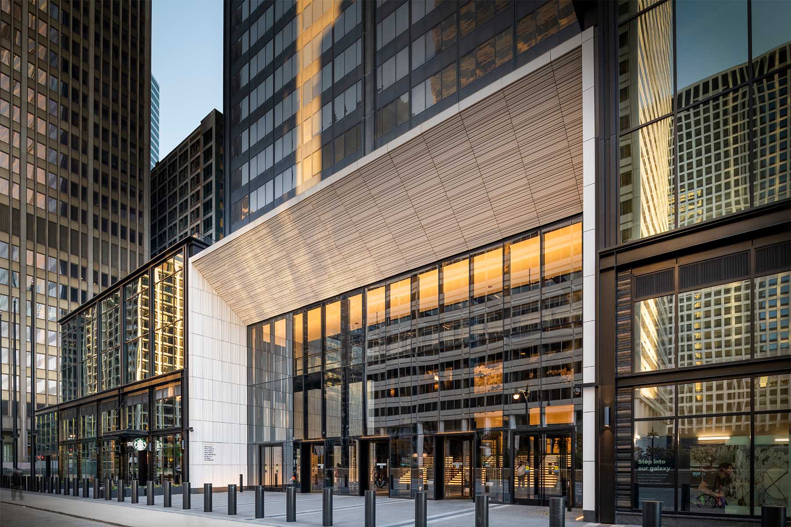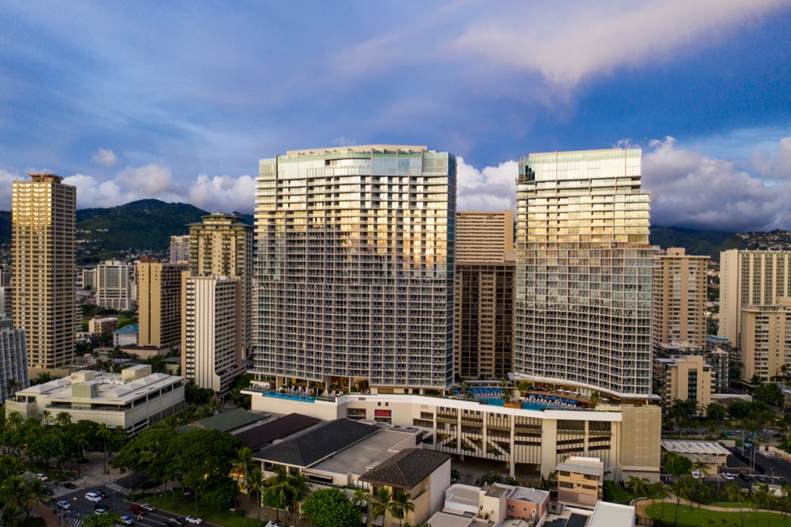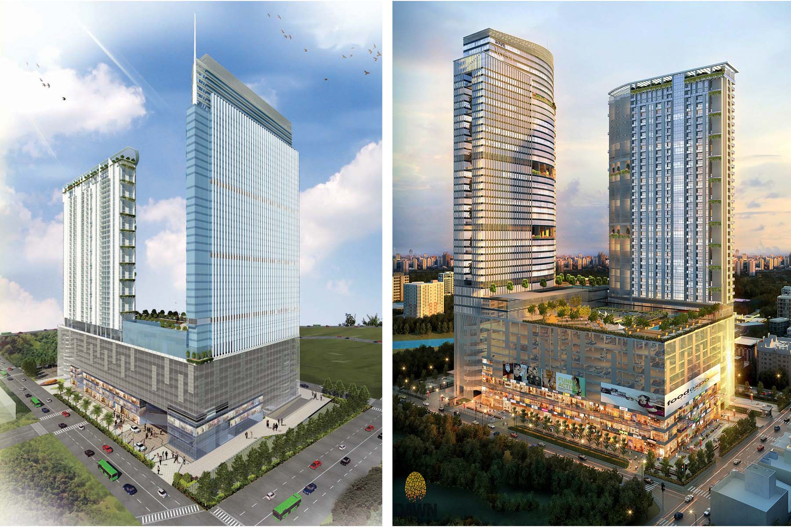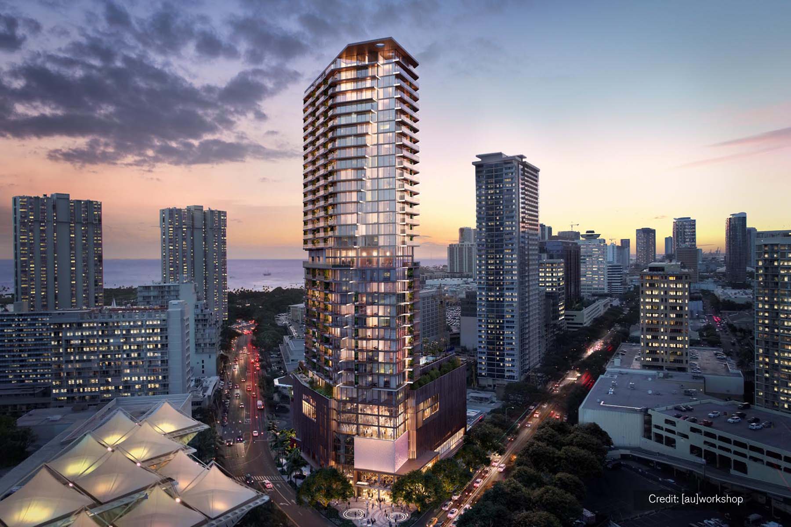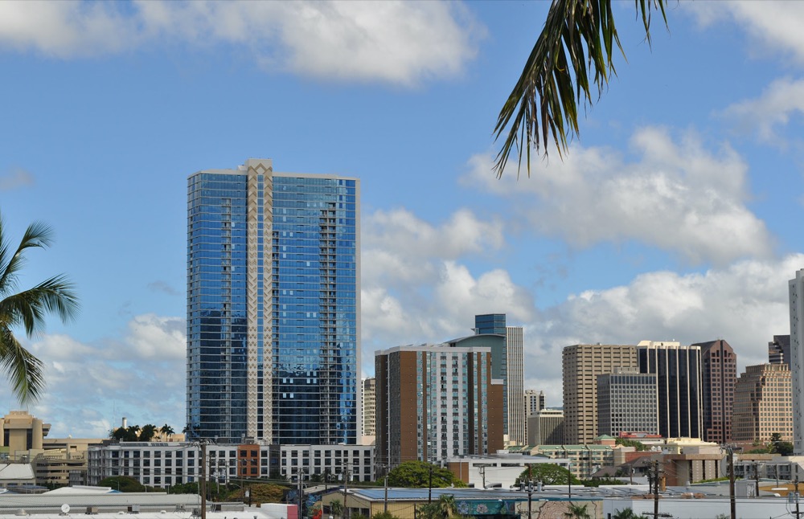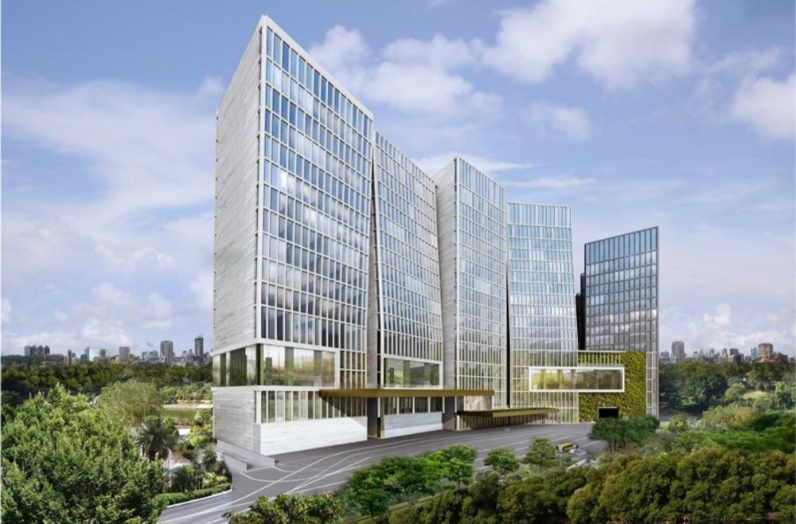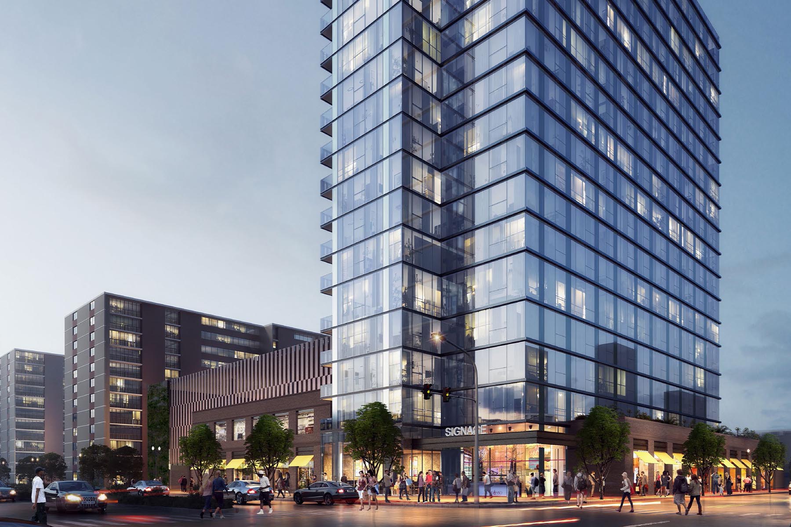LINEA is a 35-story, 366,834 SF tower at 215 W Lake Street directly adjacent to an active transit line within the Loop of downtown Chicago. BASE performed value engineering of the post-tensioned slabs and vertical elements. Typical parking and residential levels were studied in detail using 3D finite element analysis to optimize the layout of… Read More
727 West Madison
45-story, 746,600 SF mixed-use tower in the West Loop neighborhood of Chicago. The tower sits atop a 7-story podium with retail space on the ground level, 5-stories of elevated parking, and building amenities on the 7th floor. BASE analyzed and proposed cost saving measures for vertical and horizontal framing and performed an in-depth review of… Read More
Wave One
Wave One is a 600-foot tall, 41-story structure with one and one-half basement floors dedicated to parking, 16 floors of podium structure, and two towers joined together at the top eight floors. The podium levels consist of split floors for retail, movie theaters up to the 7th floor, and floors 7 to 13 are solely… Read More
Willis Tower Repositioning
BASE performed value engineering of 209,000 SF of new structural steel floor construction of a five-story podium structure wrapping around the existing Willis Tower. The new space includes tenant amenities and more than 300,000 SF of new retail, dining, and entertainment space. Our scope included review of alternate floor framing to maximize repetition of members,… Read More
The Ritz-Carlton Residences Waikiki Beach
Constructed in two phases, this 900,000 SF project consists of two complementary 38-story luxury residential towers atop an eight-story podium that includes parking topped with several swimming pools, a café and sky lobby. The project was encumbered by height limits, easements, a large wastewater pump station, and truck maneuvering areas under the building. These demanding… Read More
Wave Virtue
BASE provided the structural design for this modern building in the heart of Noida’s central business district. The project is a 52-story structure that starts with three basement floors and 10 floors of podium structure topped with a 49-story office/residential tower and a 21-story office tower. Podium levels one to four consist of retail space… Read More
Mandarin Oriental Honolulu
This 400-foot mixed-use tower is anchored by a 125-room (127-key) Mandarin Oriental hotel and includes 109 branded residences. Upon arrival at the luxurious ground level porte cochere, hotel guests are escorted to the main hotel elevators where they are whisked to the hotel lobby on the 20th floor. The elevator doors open to reveal a… Read More
Keauhou Place
BASE worked closely with the development team and design-assist contractor to help create Keauhou Place, a 920,280 GSF project including a 43-story residential tower of approximately 441,700 SF situated atop seven levels of parking with townhomes on two sides of the parking podium. The different uses included in Keauhou Place led to providing three distinct… Read More
Maker Maxity
Located in the Bandra-Kurla Complex area of Mumbai, this mixed-use development is comprised of two towers: a hotel with 240 keys and serviced apartments with 180 units. The towers are each 22 stories with a total square footage of 1.2 million SF. BASE was brought on board to redesign the building from structural steel into… Read More
NOVA
This 19-story mixed-use rental apartment building has ground floor retail, residential lobby and parking; its second, third and fourth levels include 245 parking stalls and apartment units on the south portion; and the fifth level has a green roof deck as well as resident amenities and apartment units. The total gross enclosed area is approximately… Read More
