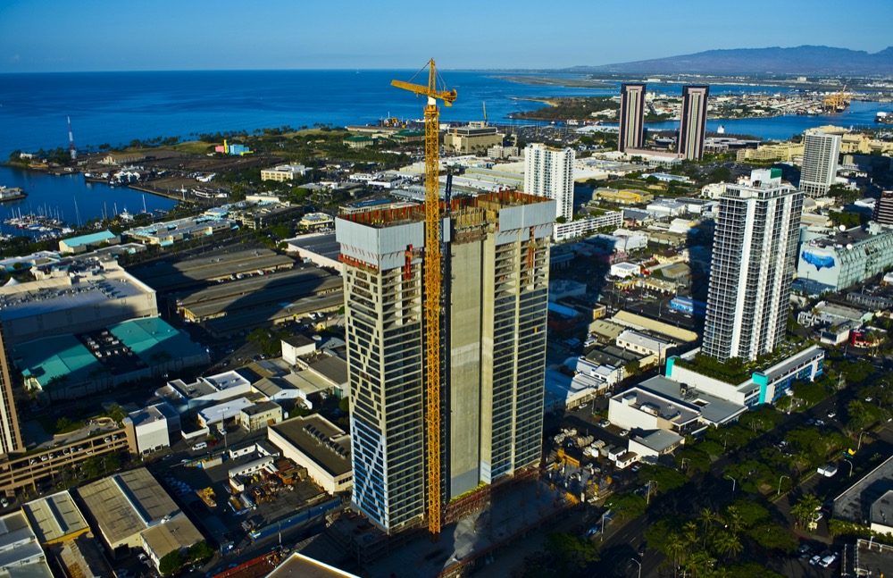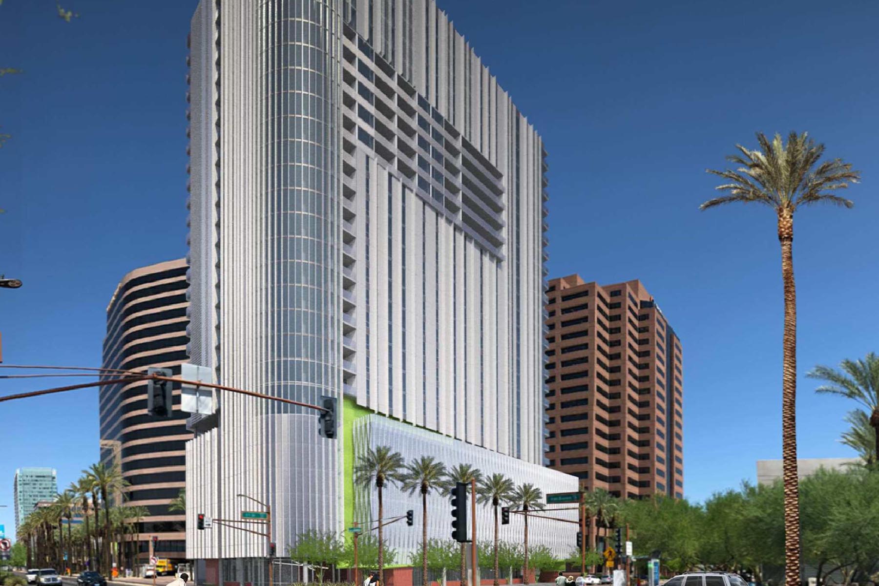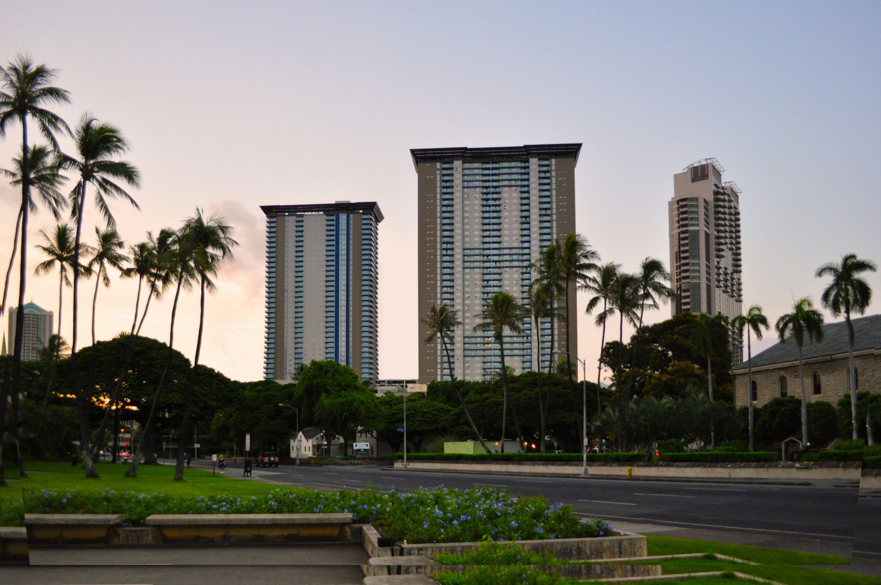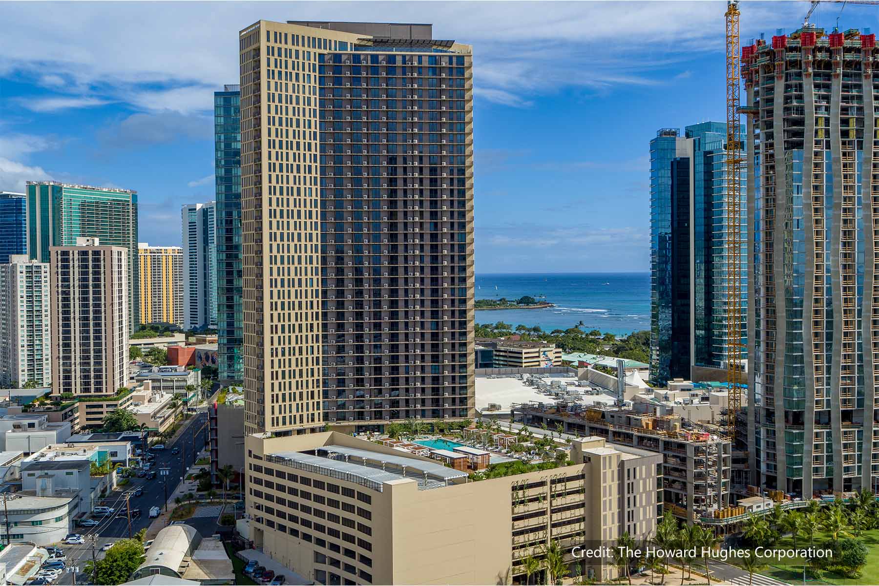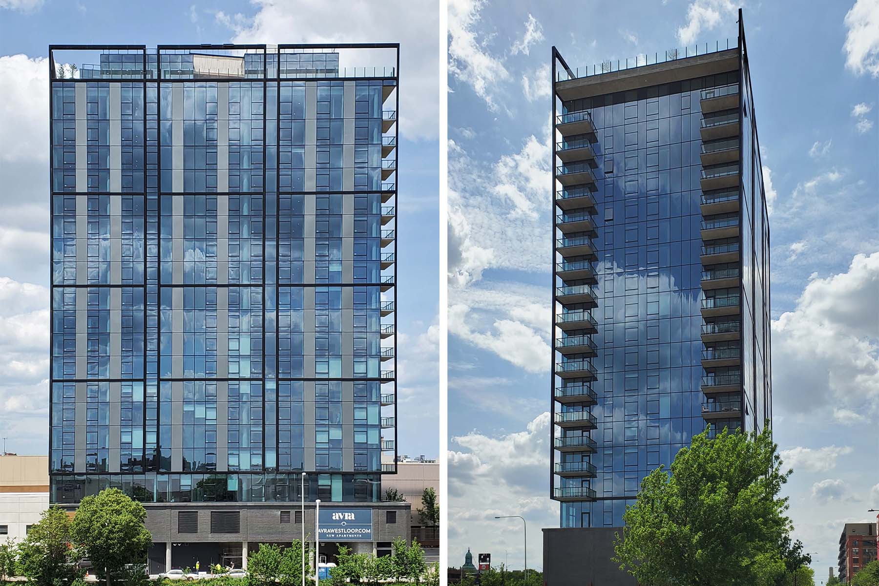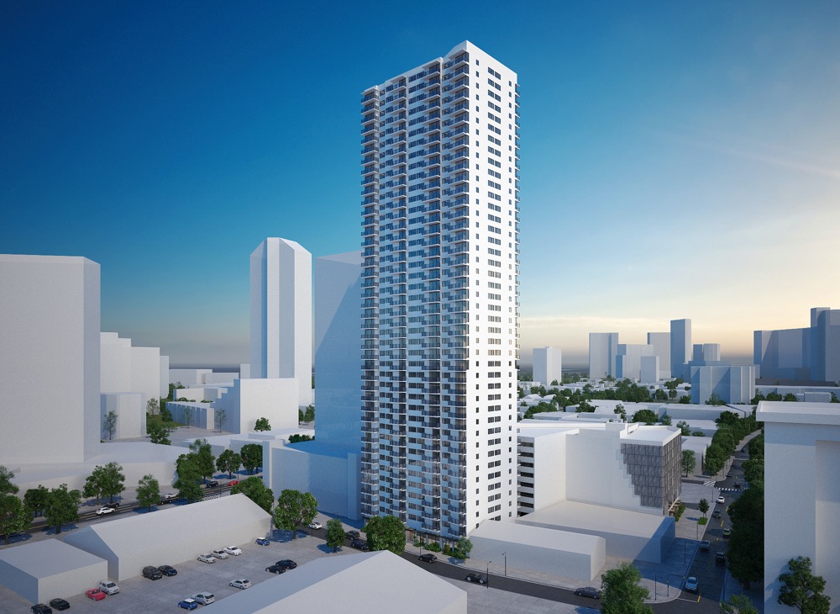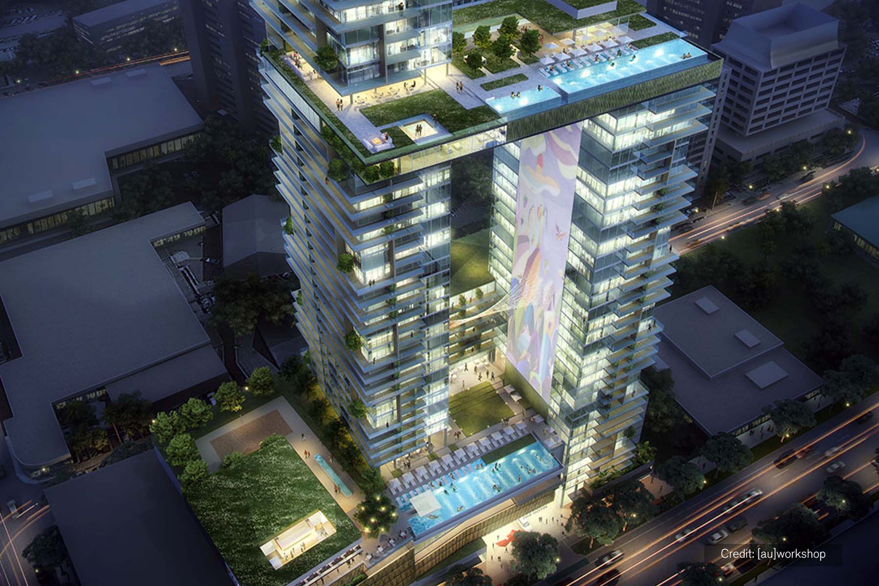Pacifica is a 418-foot tall, 830,000 SF mixed-use high-rise in the heart of Honolulu. This live, work, play environment has 41 residential floors over a 60-foot tall podium consisting of commercial spaces at ground level, 10 half levels of parking, and a recreation deck at the top of the podium. During brain-storming sessions with the… Read More
PALMTower
A 510,000 GSF, 352-unit affordable market rate apartment tower that will transform the entry sequence of Phoenix’s Arizona Center. The 28-story, 292-foot tall tower appears to float above a translucent parking podium. Level 7 is a landscaped amenity deck and Levels 8 – 28 are 21 floors of rental units in a variety of unit… Read More
801 South Street
BASE was brought on board this landmark project to assist the development and construction team in navigating the budget challenges that workforce housing often presents. Sharing its site with the historic Honolulu Advertiser Building, the project includes two 46-story residential condominium towers and two stand-alone 11-story parking structures in the Kakaako neighborhood of urban Honolulu…. Read More
Aalii
Located in the Ward Village master-planned community in urban Honolulu, this project is a 42-story, 751-unit mixed-use high rise with a mix of studio, one- and two-bedroom units that also includes 150 reserved housing units. The structure consists of an eight-level podium that has retail space, parking, and 22 residential micro-units. A 35-story residential tower… Read More
Avra
This 23-story mixed-use project is located in Fulton South in Chicago, IL. The approx. 186,000 SF building includes a mix of retail, residential amenities/lobby and back-of-house/utilities on the ground floor, resident amenities on the second floor, residential units on floors 3 – 23, and a rooftop deck featuring a pool, hot tub, fire pit, amenities… Read More
Ililani
This 517,000 SF development includes a 42-story residential tower with an adjoining 10-story standalone parking structure. The tower is approximately 315,000 SF and each floor has eight units with cantilevered 5′ × 9′ lanais. The unit mix on each floor is (5) two-bedroom and (3) one-bedroom units and a stand-alone 202,000 SF parking structure accommodates… Read More
1500 Kapiolani
BASE provided structural advisory services for this mixed-use retail, hospitality, and residential development that features two residential towers linked by a two level amenity “sky park” spanning between the top levels of the towers. The podium has a separate night club “box” and separate hotel/retail and residential parking areas. BASE worked with local steel suppliers… Read More
