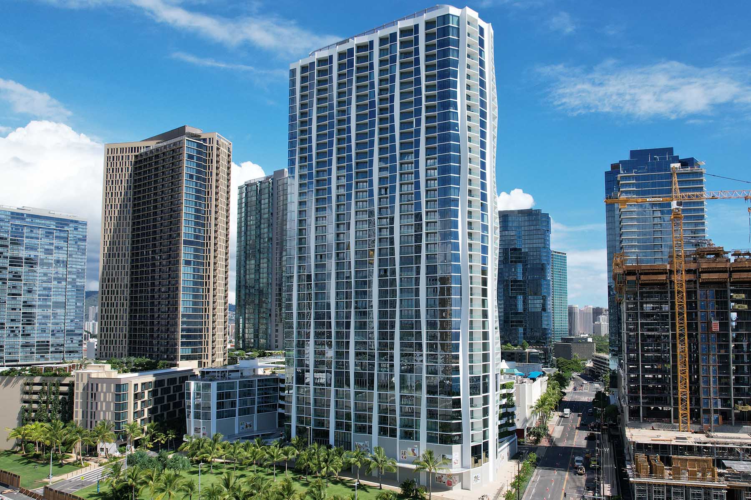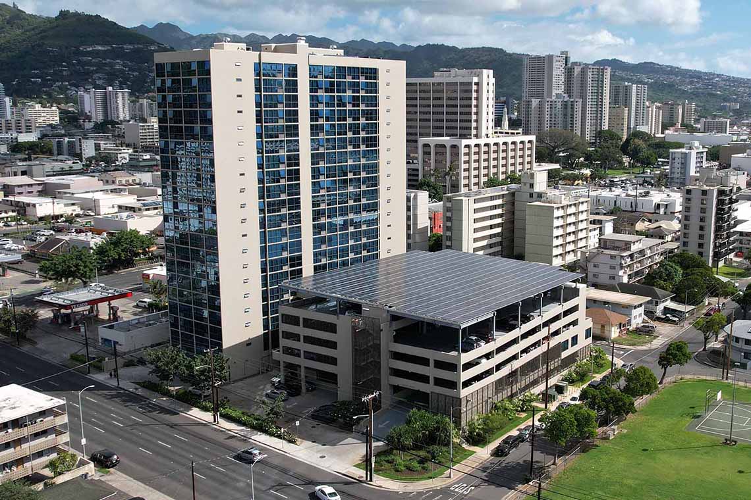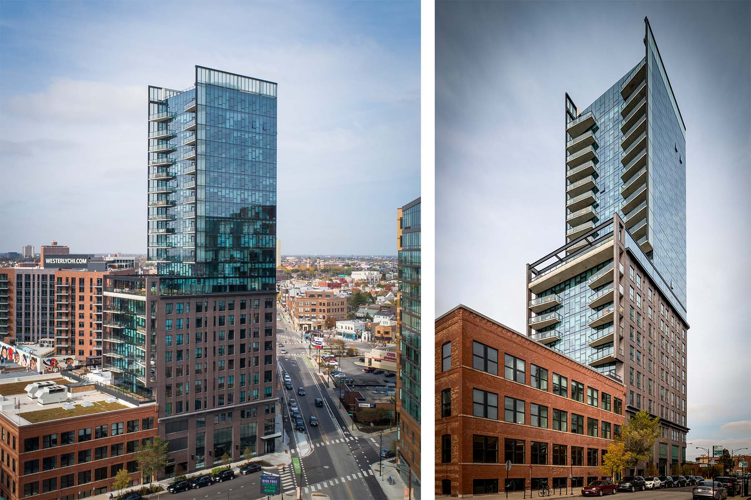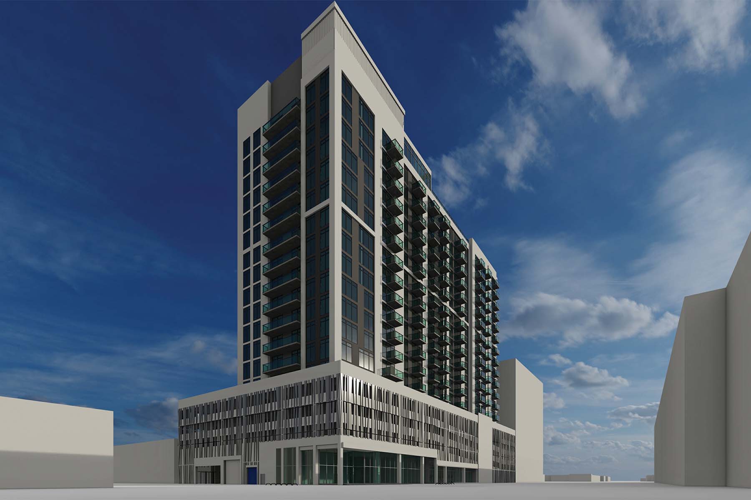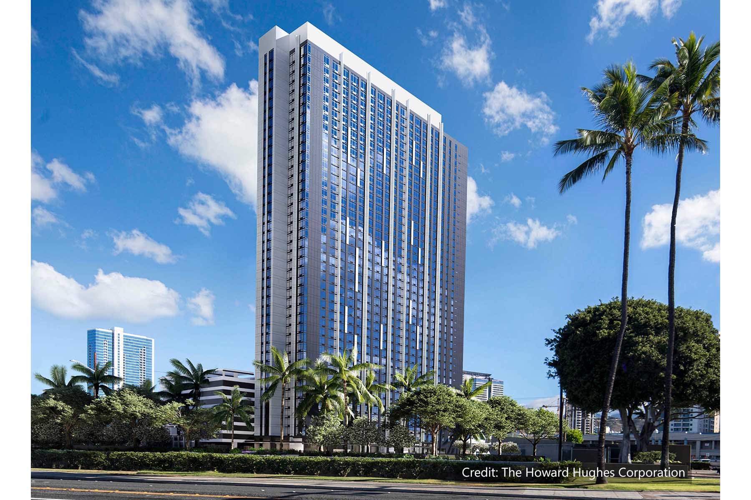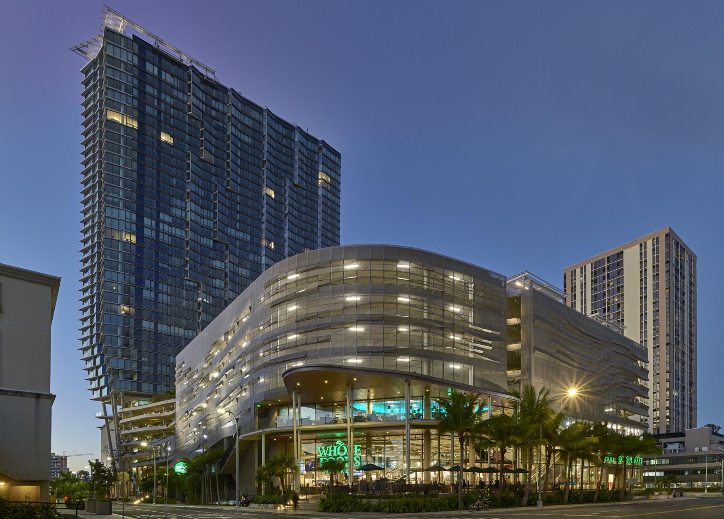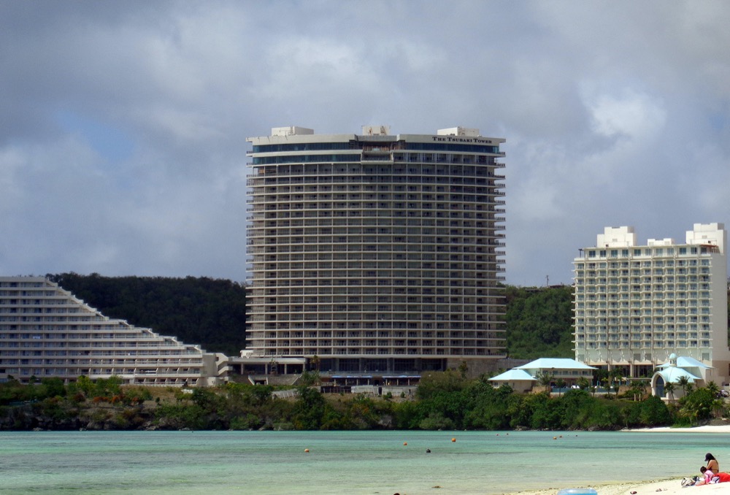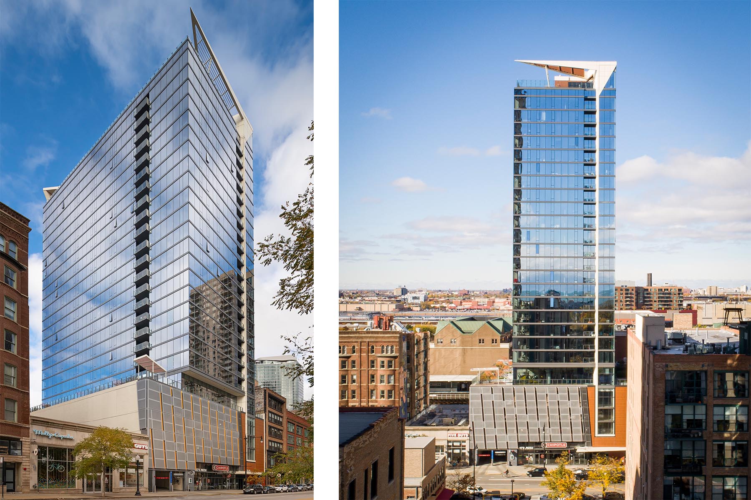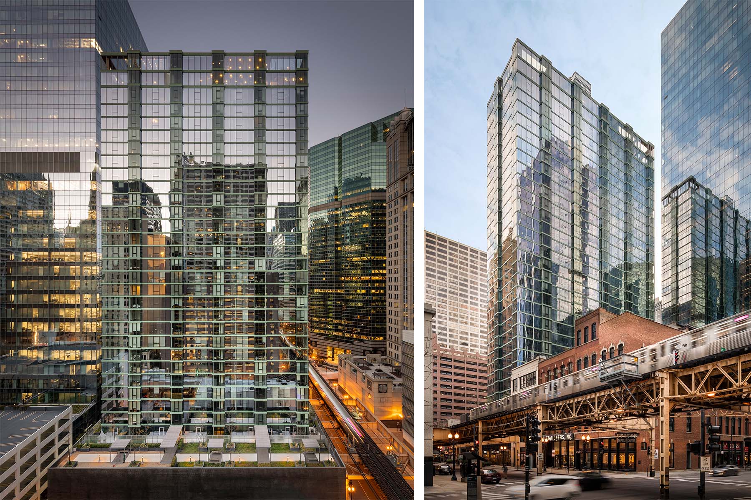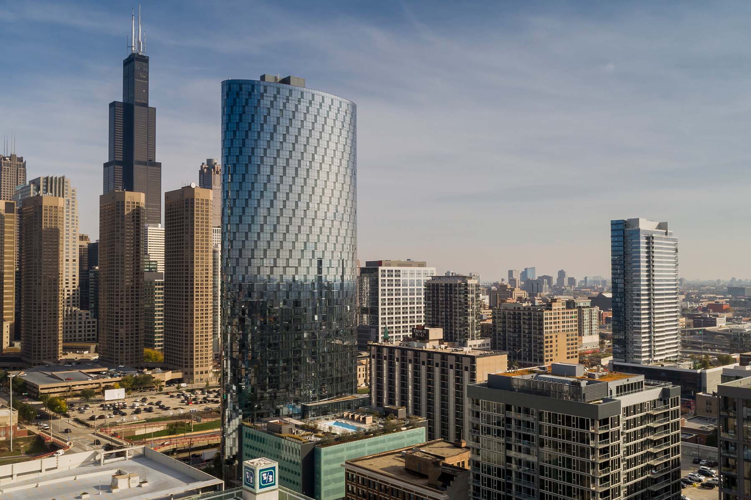This 41-story mixed-use development features 942,000 SF of built area including a 566-unit residential tower, common and amenity spaces, 58,000 SF of retail space, mechanical and support space, and six stories of above-grade parking for 724 vehicles. The tower is highlighted by undulating architectural columns at its exterior facade, evoking red sugar cane reeds that… Read More
Hale Kalele
Hale Kalele is a public-private partnership to transform a State-owned, underutilized urban parcel into a mixed-use development featuring a 20-story affordable rental tower, two-story Juvenile Center, and six-level parking structure. To support the project’s long-term needs durability of the tower and its units was of utmost consideration, so an all-reinforced concrete system utilizing tunnel-form construction… Read More
Avenir
Located in the River West neighborhood of Chicago, directly adjacent to an active transit subway line, this 24-story mixed-use building is approximately 201,350 GSF and includes resident amenities and two retail spaces on the ground floor, parking on Levels 1 through 4, an amenity deck and residential units on Level 5, and the remaining levels… Read More
St. Pete Apartment
This 252-unit apartment building in downtown St. Petersburg includes parking and services on the ground floor, a parking garage on Levels 1.5 to 4, apartments on Levels 5 to 18, and a rooftop deck with a pool and amenities on Level 19. The total area is approximately 360,000 GSF.
Ulana
Ulana is a mixed-use development of approximately 968,783 SF and is part of The Howard Hughes Corporation’s 60-acre Ward Village master-planned community in urban Honolulu. The project includes a 584,296 SF, 42-story residential tower and a detached 383,935 SF, 8-story parking structure with commercial space at ground level. The project is designated as reserved housing… Read More
Aeo
This 40-story mixed-use residential and retail project of approximately 1.2 million SF is part of The Howard Hughes Corporation’s 60-acre Ward Village master-planned community in urban Honolulu. The project includes a 33-story residential tower atop a seven-story parking and retail podium. The retail component, anchored by a 60,000+ SF Whole Foods Market, is on levels… Read More
The Tsubaki Tower
This 26-story luxury hotel includes 340 guest rooms; lobby and all-day dining on the first floor; a club lounge on the 25th floor; and amenities such as a specialty restaurant, “sky wedding” facility, bar, and party room on the 26th floor. The total gross square footage is approx. 476,000 SF Guam has extremely stringent seismic… Read More
Eleven40
This 26-story, 320,000 SF mixed-use development includes student housing and retail space. BASE performed a comparative analysis and value engineering study of the typical parking and residential floors and proposed several ways to simplify the post-tensioning (PT), including reducing the number of full length tendons and providing additional dead-end tendons only where required by analysis. … Read More
LINEA
LINEA is a 35-story, 366,834 SF tower at 215 W Lake Street directly adjacent to an active transit line within the Loop of downtown Chicago. BASE performed value engineering of the post-tensioned slabs and vertical elements. Typical parking and residential levels were studied in detail using 3D finite element analysis to optimize the layout of… Read More
727 West Madison
45-story, 746,600 SF mixed-use tower in the West Loop neighborhood of Chicago. The tower sits atop a 7-story podium with retail space on the ground level, 5-stories of elevated parking, and building amenities on the 7th floor. BASE analyzed and proposed cost saving measures for vertical and horizontal framing and performed an in-depth review of… Read More
