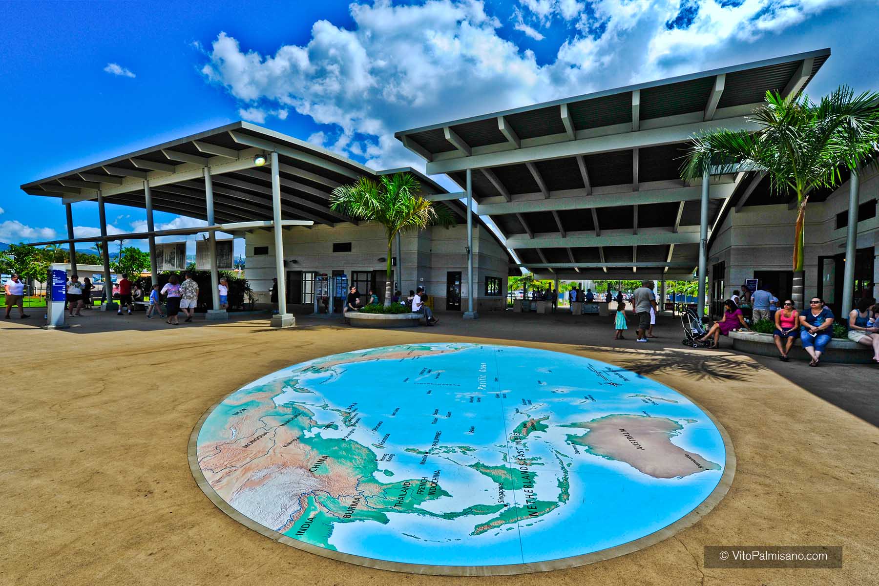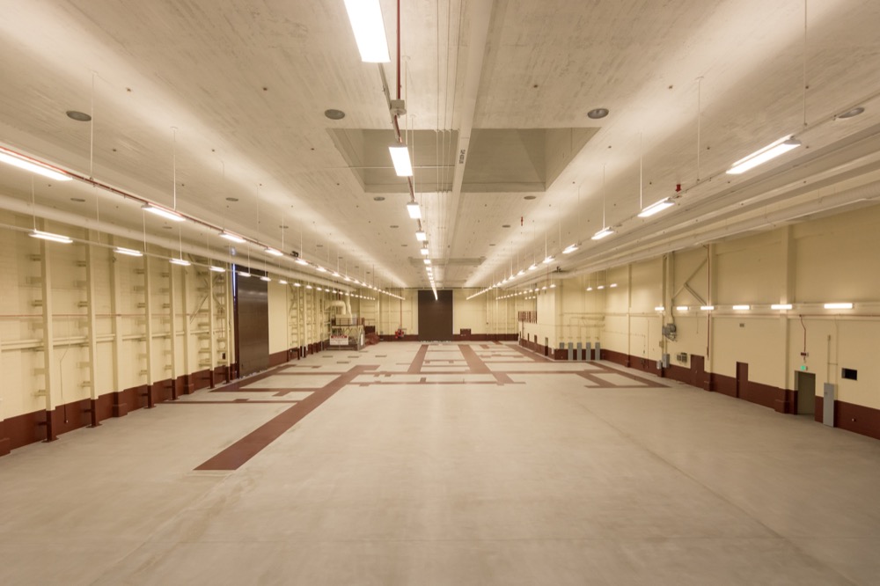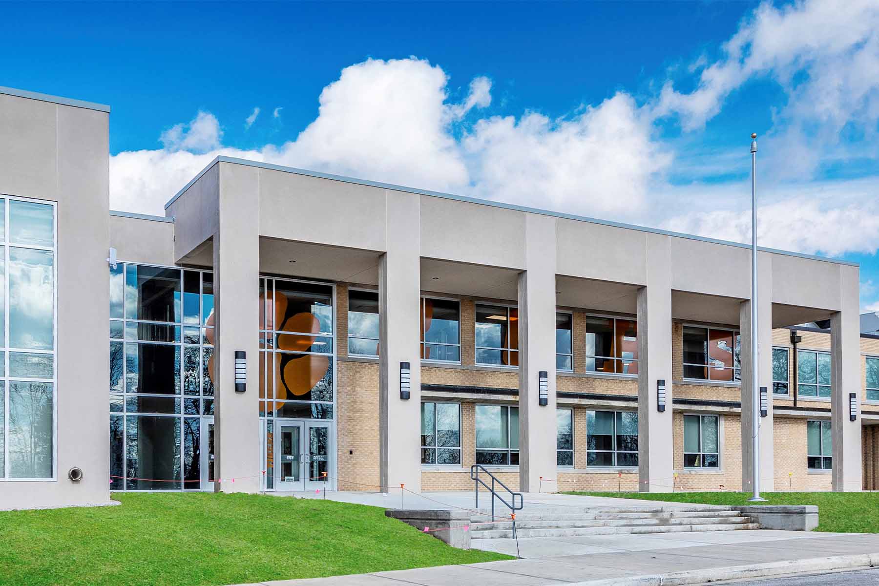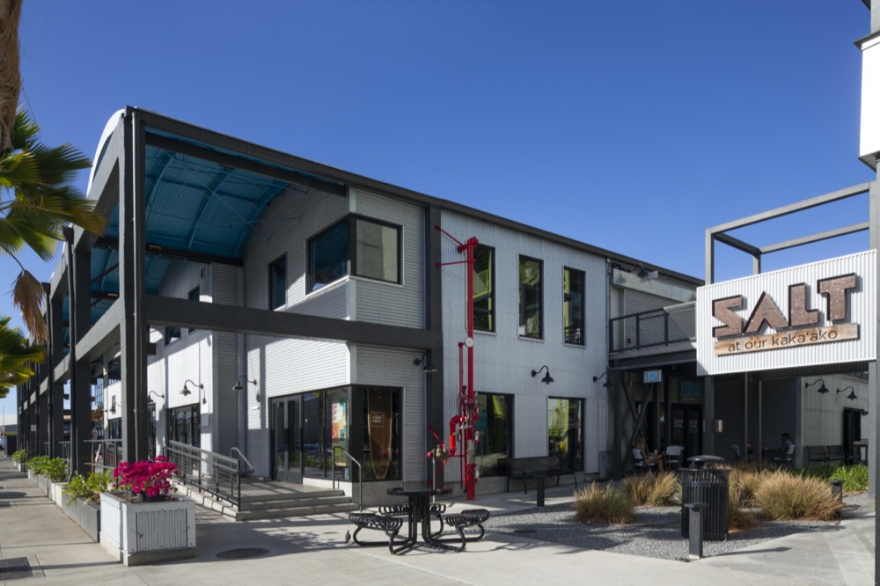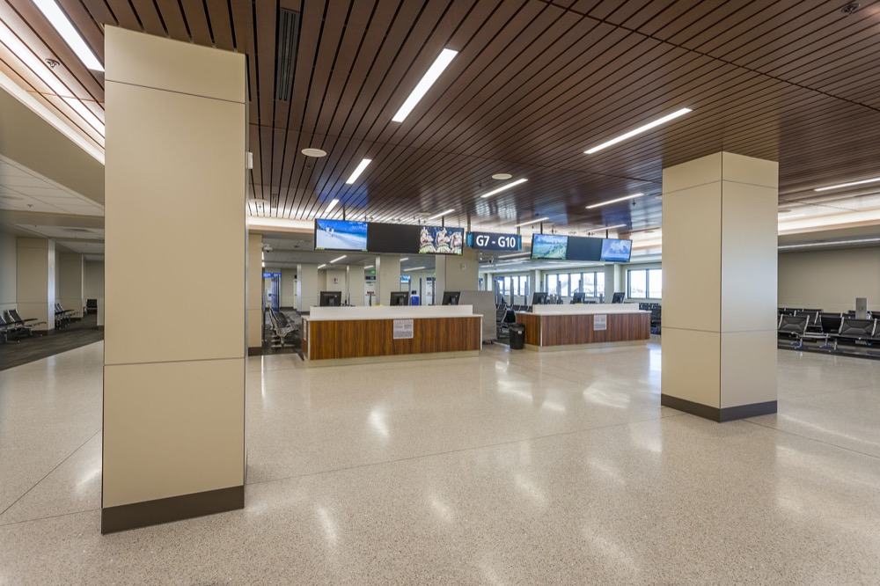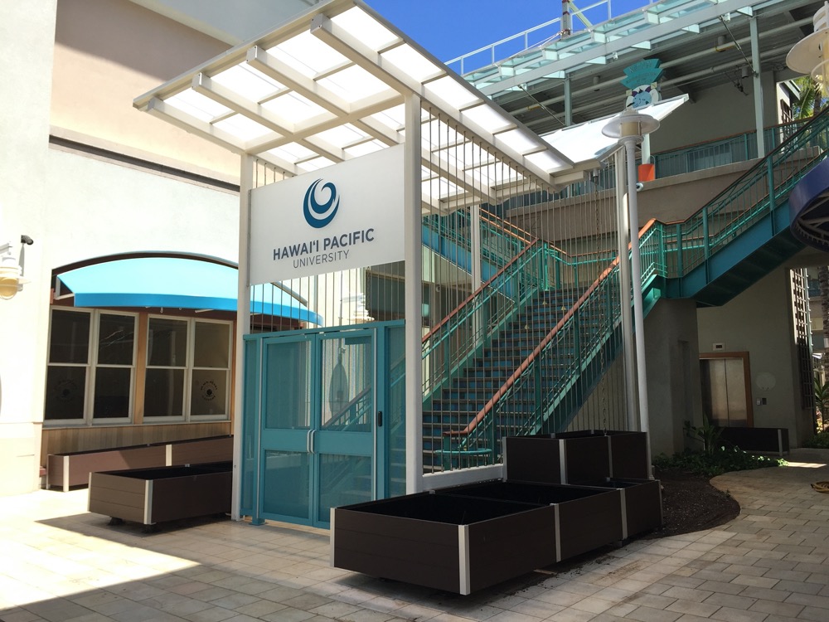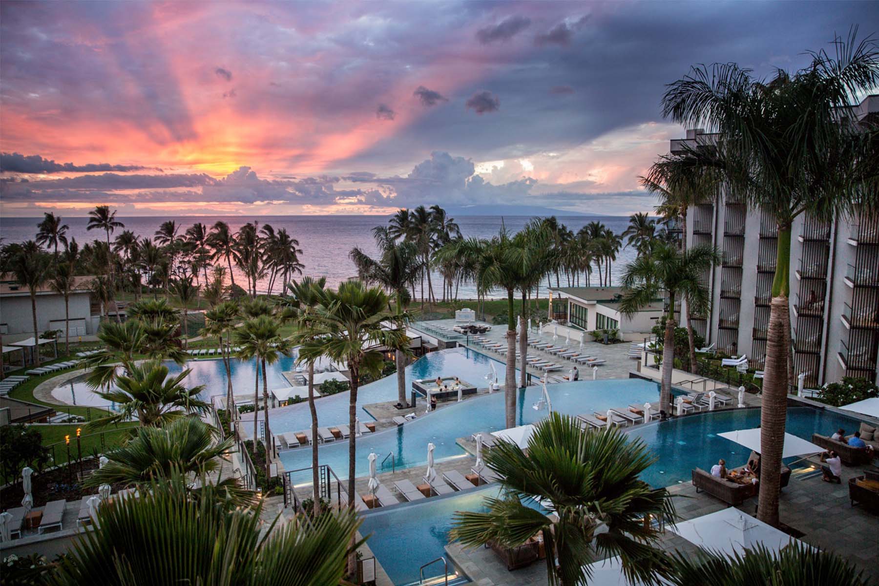Pearl Harbor Visitor Center is a facility of approximately 55,000 SF of shaded or enclosed space, more than doubling the size of the original visitor center. Since the original visitor center was built in 1980, the differential settlement of the building caused a considerable amount of concern. Extensive geotechnical and structural studies were conducted, providing… Read More
Repair Building 26A to Relocate CENSECFOR
Located on Ford Island at Joint Base Pearl Harbor-Hickam, Building 26A was originally constructed as an aviation storehouse and airplane hangar. Seventy-five years after Building 26A survived the surprised attack on Pearl Harbor, the Navy elected to convert Building 26A into a training facility for the Center for Security Forces (CENSECFOR). This conversion entailed upgrading… Read More
Richland County High School Addition
This 50,000 SF addition to the original high school that opened in 1952 provides a much-needed modernization that improves school safety, security, and accessibility. The addition includes a new gymnasium, theater, concessions area, band and orchestra rooms, cafeteria, commons area, and classrooms. The design was catered to allow the school to remain open throughout construction… Read More
SALT at Our Kakaako
This redevelopment of an entire city block included the renovation of six existing structures and construction of two new buildings to create commercial and residential spaces. The commercial project is a collection of buildings, most of them adaptively reused to preserve the area’s history and sense of place. SALT was named after the salt ponds… Read More
Commuter Terminal Relocation at Gate 6 Diamond Head Concourse, Daniel K. International Airport
Design-build renovation of Gate 6 at the Diamond Head Concourse of the Daniel K. Inouye International Airport in Honolulu to accommodate the relocation of commuter aircraft. BASE and the design-build team worked very expediently to complete the design and construction of Gate 6 for the relocation of turbo-prop carriers Island Air and Mokulele. Unfortunately, in… Read More
Hawaii Pacific University Lofts at Aloha Tower Marketplace
This project is the redevelopment and conversion of the existing, primarily retail, Aloha Tower Marketplace into residential lofts, dining, laundry and storage facilities, along with lounges for students and faculty of Hawai‘i Pacific University. The structure was evaluated, and in some cases modified, to support 83 new multi-level living units with 284 beds for student… Read More
Hyatt Centric Waikiki (Waikiki Trade Center)
Renovation of the Waikiki Trade Center to convert the existing 22-story, 248,000 SF mixed-use retail and office tower into a 230-room hotel. The project features an 8th floor lounge, bar, and restaurant that flow onto an outdoor dining and pool deck constructed on the roof deck of the original parking structure, which required detailed studies… Read More
Andaz Maui at Wailea Resort
Andaz Maui at Wailea Resort is a complete transformation of the former Renaissance Wailea Resort. The entire 15-acre oceanfront resort was renewed, including major reconstruction of the lobby building, renovations to all 297 guest rooms and suites, and complete landscaping improvements featuring four multiple cascading infinity pools. New additions to the resort include the construction… Read More
