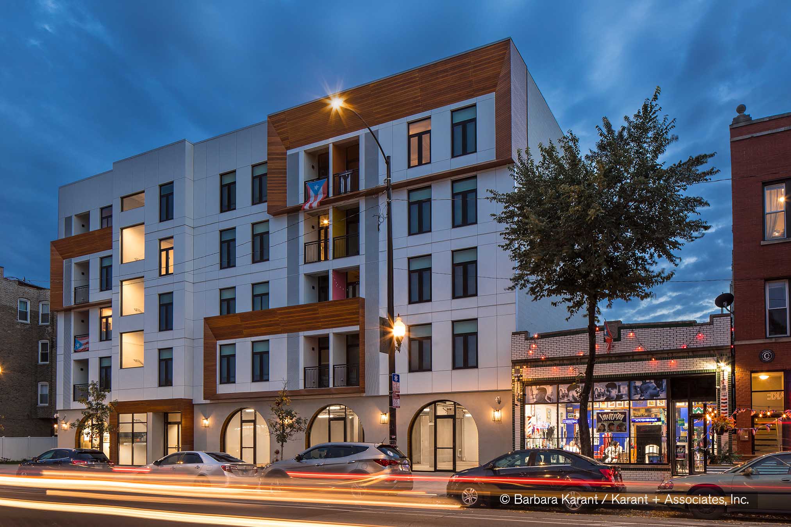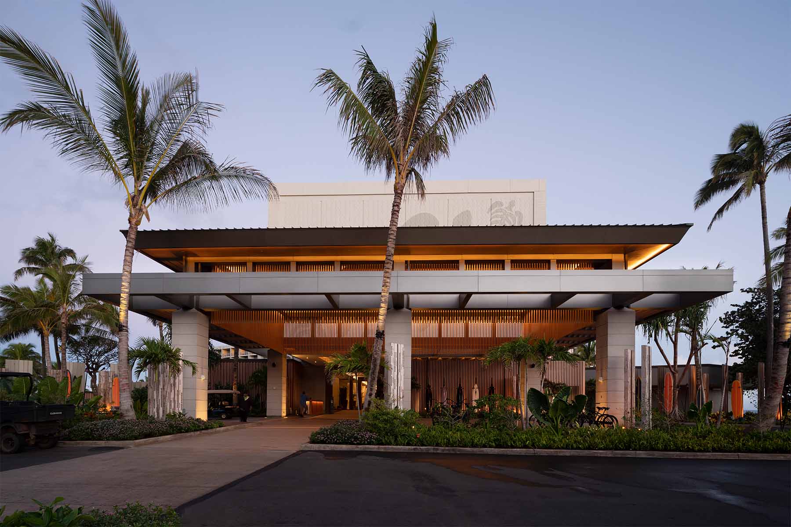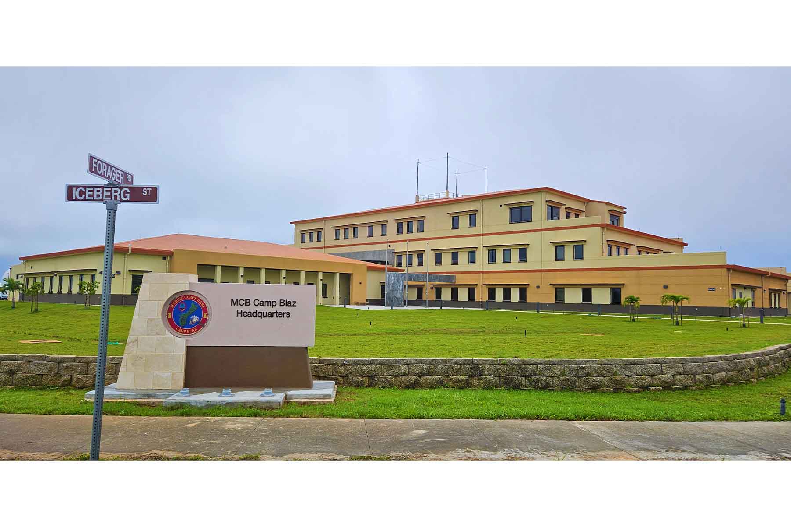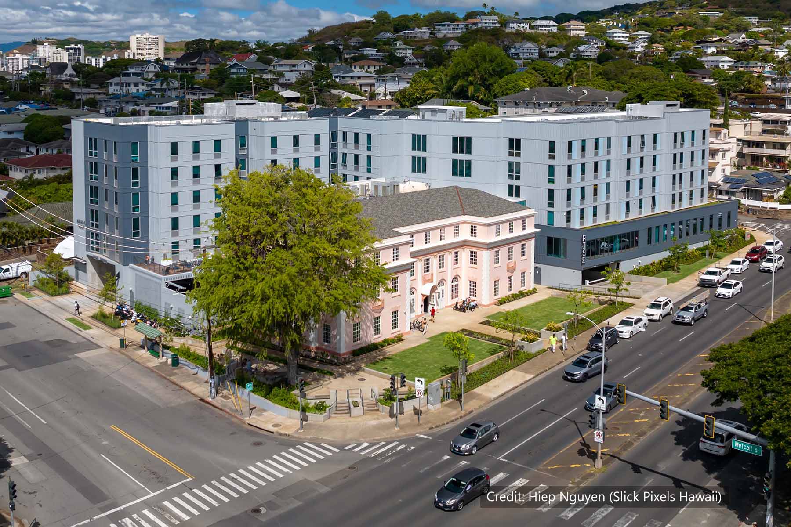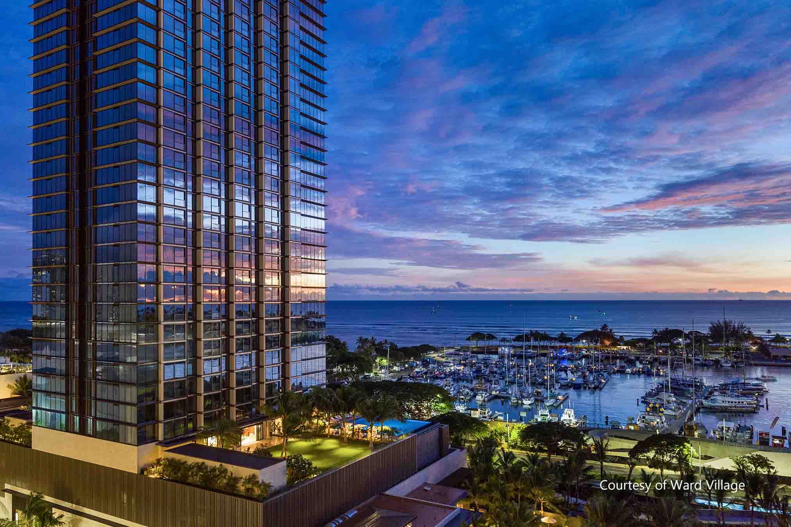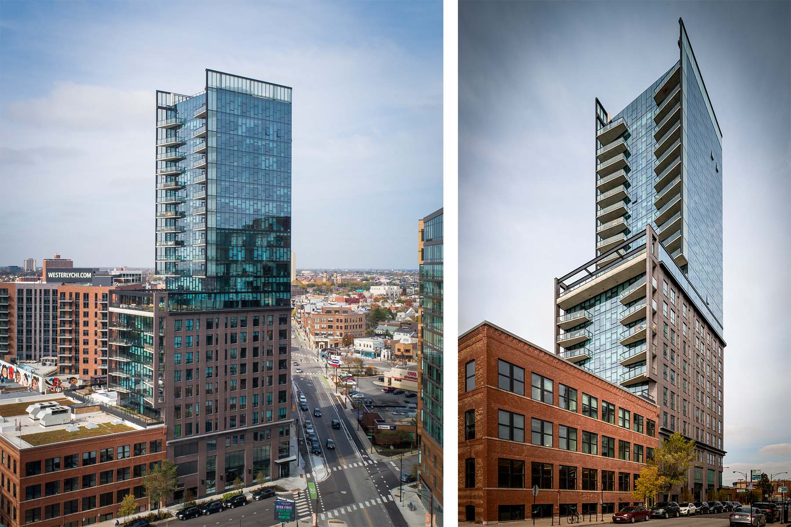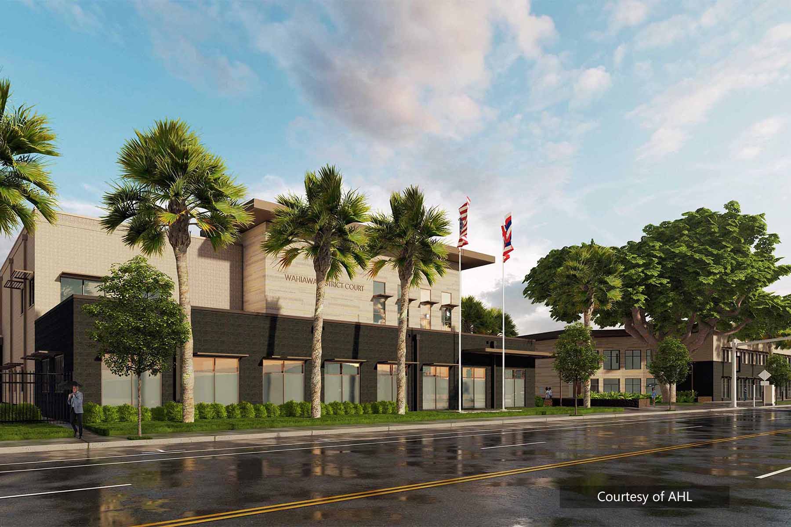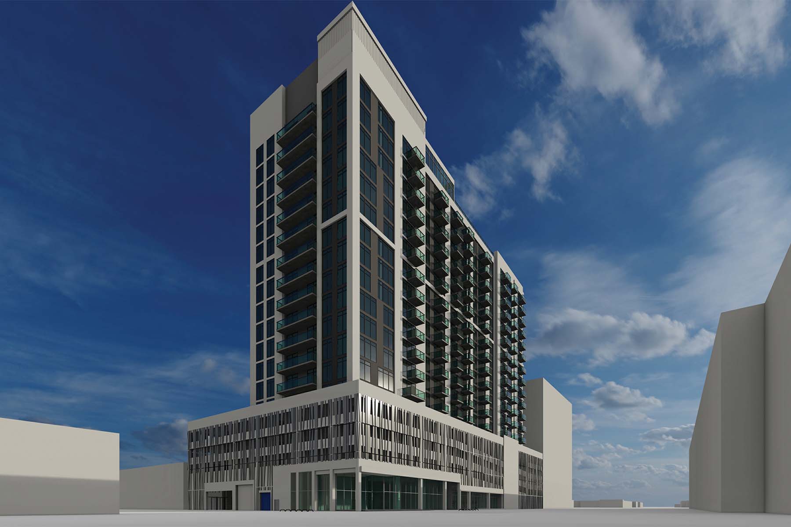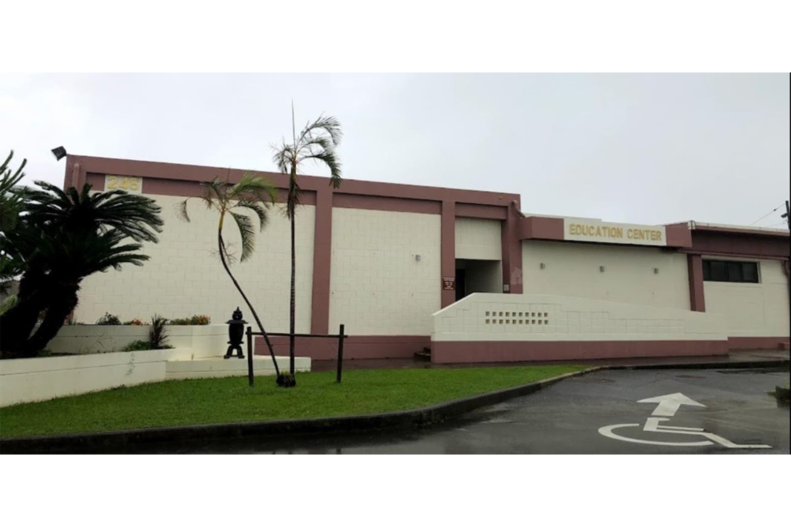The Nancy Franco-Maldonado Paseo Boricua Arts Building is a five-story, approximately 23,000 SF community arts and residential center on the 2700 Block of West Division Street in the heart of the Humboldt Park neighborhood. Paseo Boricua offers 24 affordable apartments reserved for people earning 30 and 60 percent of the area median income; a 99-seat… Read More
5 BEQ Project
This $546 million design-build project includes five individual, unattached bachelor enlisted quarters (BEQ) complexes J-032 BEQ E, J-036 BEQ C, J-038 BEQ J, J-039 BEQ K, and J-037 BEQ G. Each BEQ is six stories, approx. 146,000 SF, and contains 300 Marine Corps 2+0 rooms for a maximum occupancy of 600 personnel. Each BEQ complex… Read More
Turtle Bay Resort Transformation
An Oahu landmark since 1973, Turtle Bay Resort was transformed to immerse its guests in the majestic beauty of the North Shore. The redesigned lobby, pool deck, and relocated porte cochere welcomes guests with a new arrival experience, and lobby walls were replaced with windows to create expansive views of the beaches and waves. The… Read More
J-011 Base Administrative Building
BASE was the design-bid-build designer of record for this facility comprised of three structures: a three-story Base Administrative Building, a one-story Legal Services Building, and one-story Post Office. The 69,298 SF facility consolidates executive staff and battalions that provide necessary planning, execution and assessment of all base operations, and administrative, training, supply services, and logistical… Read More
Residences for Innovative Student Entrepreneurs (RISE)
This competitively awarded design-build project at the University of Hawaii at Manoa is situated on a parcel that is the former site of the Atherton YMCA with the purpose to provide an integrated, live, learn, work, innovation center. A portion of the historic Charles Atherton House will remain and house the innovation center, incubator spaces,… Read More
Victoria Place
This 40-story, 769,931 GSF luxury residential development includes 346 one-, two- and three-bedroom units with amenities and indoor-outdoor communal spaces. In addition to being structural engineer of record, BASE also provided building code-required special inspections and material testing services. This allowed for seamless coordination between the design and construction of the primary structures. BASE also… Read More
Avenir
Located in the River West neighborhood of Chicago, directly adjacent to an active transit subway line, this 24-story mixed-use building is approximately 201,350 GSF and includes resident amenities and two retail spaces on the ground floor, parking on Levels 1 through 4, an amenity deck and residential units on Level 5, and the remaining levels… Read More
Wahiawa Civic Center
The Wahiawa Civic Center redevelopment replaces its existing undersized facility that houses a state courthouse and two City & County of Honolulu agency divisions. The new 58,000 SF facility consists of two separate buildings: a two-story, 37,000 SF Judicial District Court building and a two-story, 21,000 SF state office complex. The state office complex will… Read More
St. Pete Apartment
This 252-unit apartment building in downtown St. Petersburg includes parking and services on the ground floor, a parking garage on Levels 1.5 to 4, apartments on Levels 5 to 18, and a rooftop deck with a pool and amenities on Level 19. The total area is approximately 360,000 GSF.
Repair Education Center, Building 246
Building 246 is a single-story,10,000 SF building constructed of reinforced concrete. It was built in 1959 and has been used for various administrative or classroom settings of various sizes. The building is comprised of four independent structures, designated as Main Building, Extension 1, Extension 2, and Extension 3, and has been vacant since 2018 due… Read More
