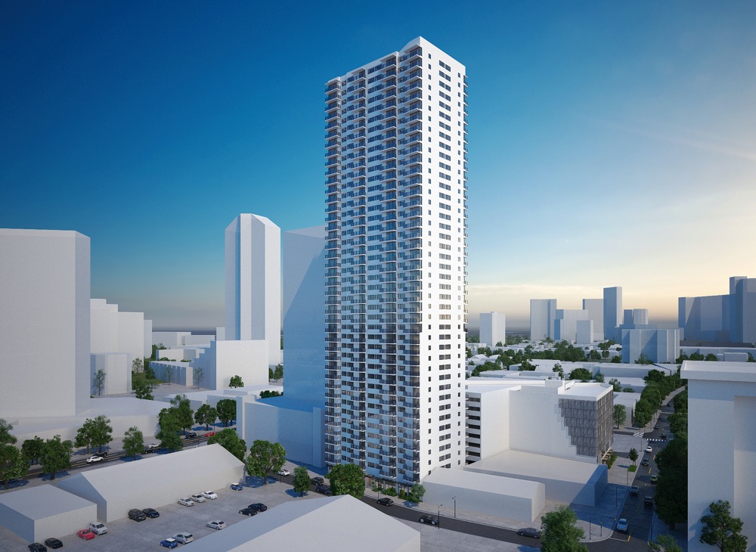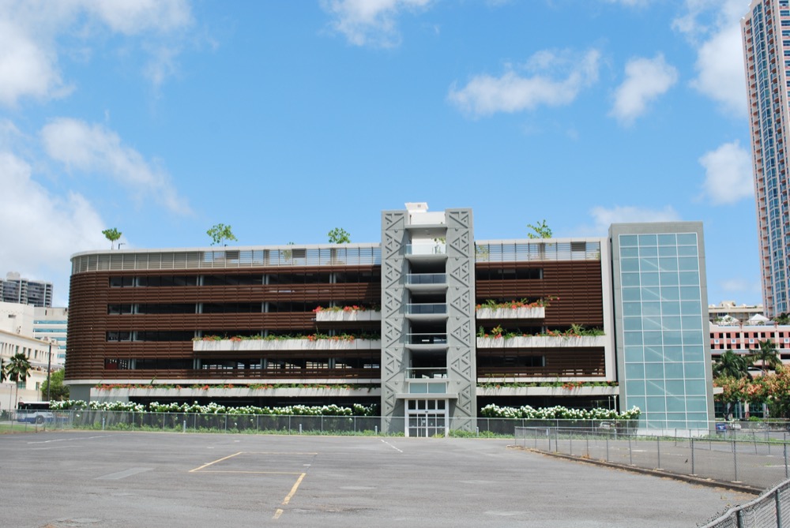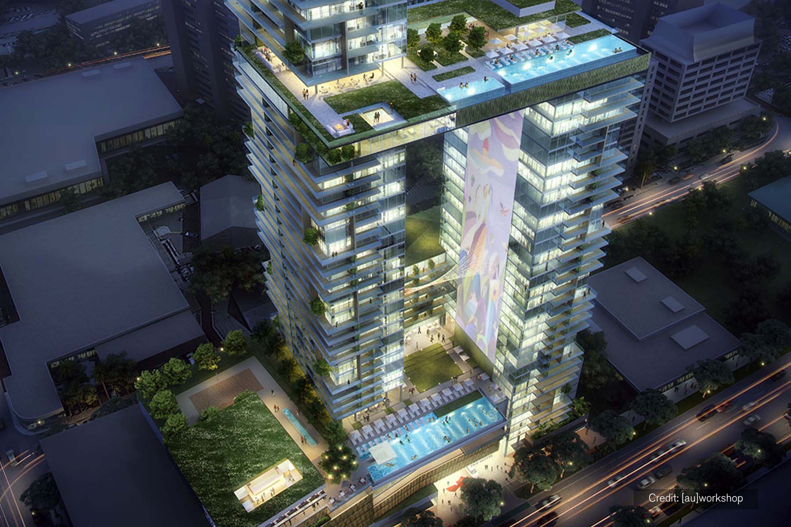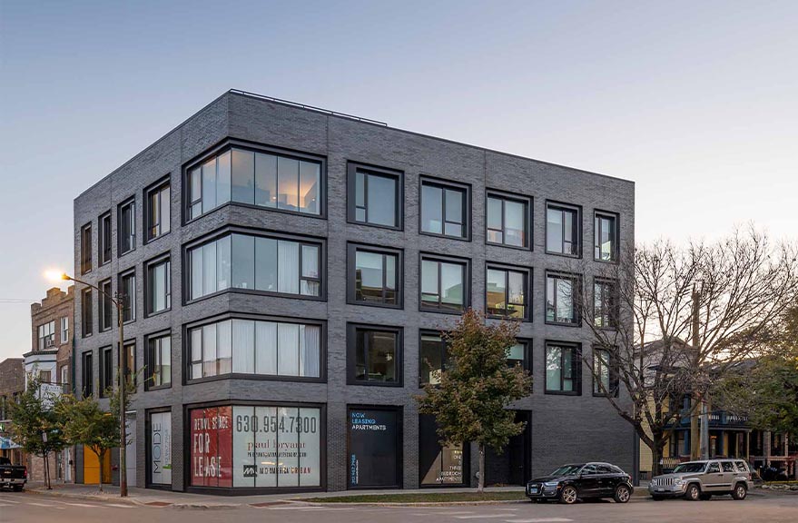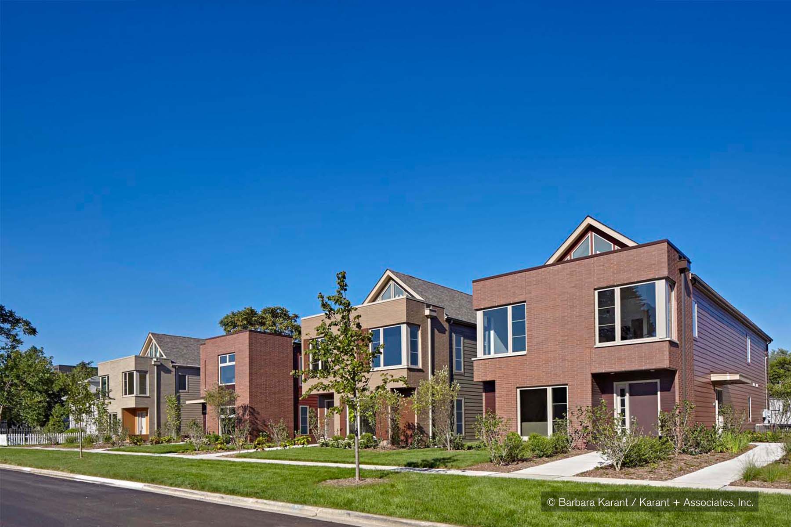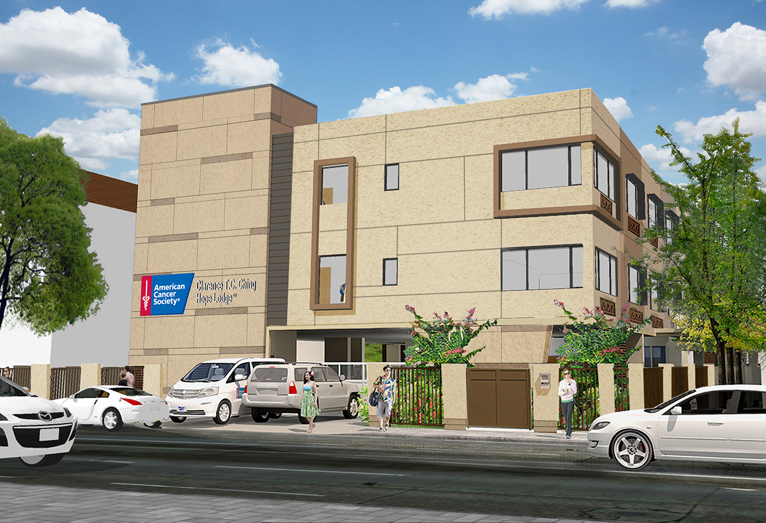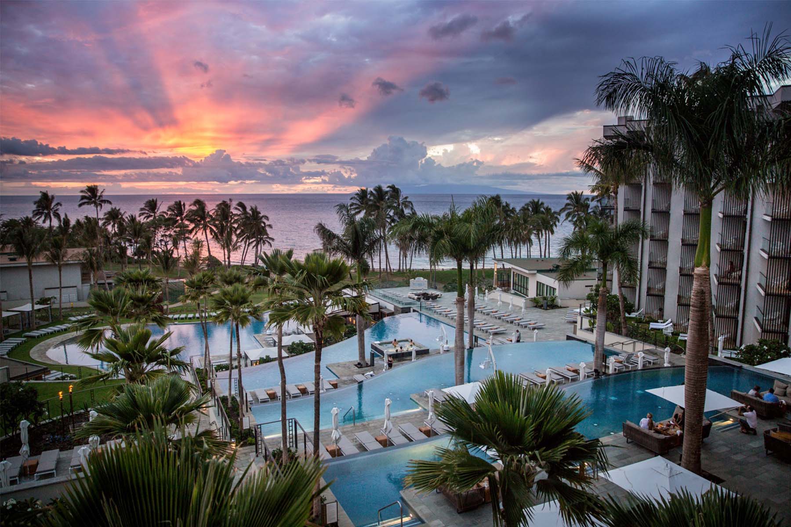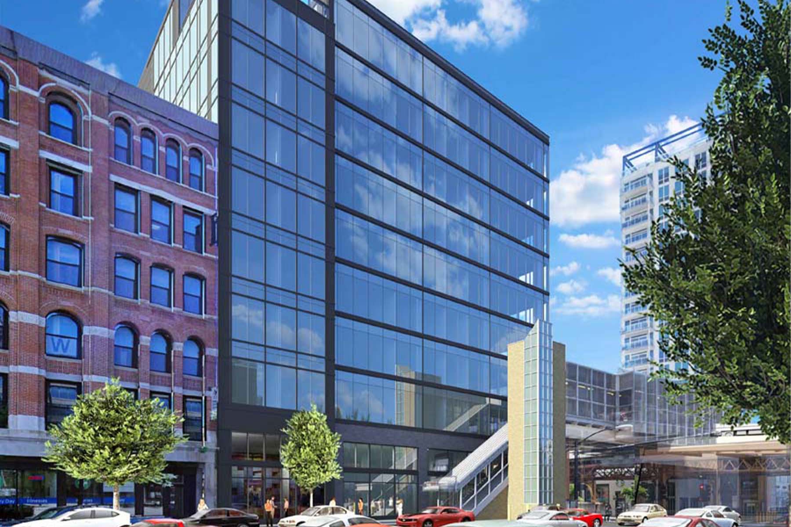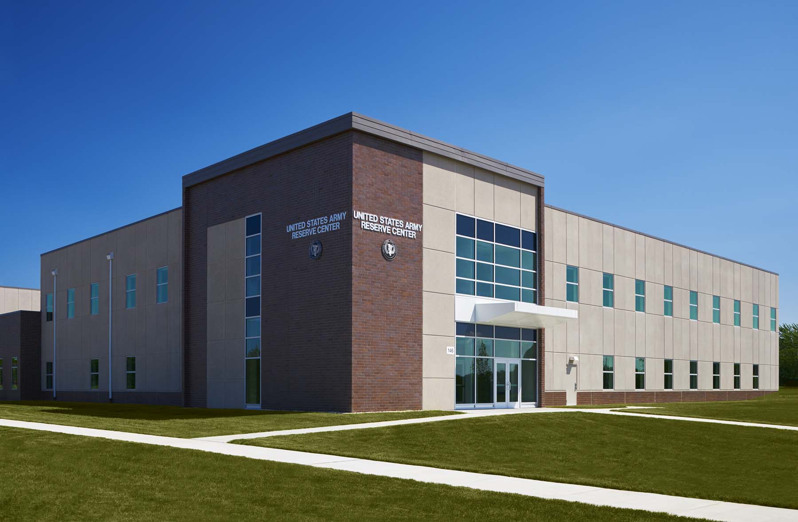Renovation of the Waikiki Trade Center to convert the existing 22-story, 248,000 SF mixed-use retail and office tower into a 230-room hotel. The project features an 8th floor lounge, bar, and restaurant that flow onto an outdoor dining and pool deck constructed on the roof deck of the original parking structure, which required detailed studies… Read More
Ililani
This 517,000 SF development includes a 42-story residential tower with an adjoining 10-story standalone parking structure. The tower is approximately 315,000 SF and each floor has eight units with cantilevered 5′ × 9′ lanais. The unit mix on each floor is (5) two-bedroom and (3) one-bedroom units and a stand-alone 202,000 SF parking structure accommodates… Read More
Joint Traffic Management Center Parking Structure
Won in a competitive design-build submission, this six-level parking structure of approximately 160,500 SF provides parking for employees of the adjacent Joint Traffic Management Center while the ground level is a bus staging area for the Alapai Transit Center (ATC). The ATC’s bus staging area accommodates 16 buses and the parking structure accommodates 413 vehicles…. Read More
1500 Kapiolani
BASE provided structural advisory services for this mixed-use retail, hospitality, and residential development that features two residential towers linked by a two level amenity “sky park” spanning between the top levels of the towers. The podium has a separate night club “box” and separate hotel/retail and residential parking areas. BASE worked with local steel suppliers… Read More
MODE Lakeview
Structural design for a four-story, 23,000 SF transit-oriented development with rich character, constructed using a structural steel podium at the 2nd level that supports three levels of residential units framed with wood construction. There are 18 units on three floors with the first floor providing space for parking, mechanical/electrical rooms and approximately 2,800 SF of… Read More
A Safe Haven Veterans Village
This affordable housing project consists of 12 residential buildings that include 35 single-family units benefiting homeless and returning veterans. First floor units are designed for residents with mobility impairments and some of the units accommodate sensory impairments. The primary structural system consists of plywood sheathed wood shear walls, supporting wood floor trusses that typically clear… Read More
American Cancer Society Hope Lodge
This 19-unit Hope Lodge offers no-cost housing to off-island residents undergoing cancer treatment in Honolulu. The 22,311 SF building is three stories with two occupied floors over a ground level floor of parking. With tight height restrictions at the site and the challenges of developing a small project, BASE worked with the team to create… Read More
Andaz Maui at Wailea Resort
Andaz Maui at Wailea Resort is a complete transformation of the former Renaissance Wailea Resort. The entire 15-acre oceanfront resort was renewed, including major reconstruction of the lobby building, renovations to all 297 guest rooms and suites, and complete landscaping improvements featuring four multiple cascading infinity pools. New additions to the resort include the construction… Read More
777 Franklin
Nine-story, 127,200 SF office building located on a small site at the corner of West Chicago Avenue and North Franklin Street directly adjacent to an active elevated transit line in Chicago, IL. The structural system for the project is a reinforced concrete frame consisting of columns and post-tensioned slabs supporting gravity loads and shear walls… Read More
Arlington Heights Army Reserve Center
This Army Reserve Center is comprised of three separate buildings: a two-story Training Center (70,877 SF), a one-story Organizational Maintenance Shop (4,944 SF), and a one-story Unheated Storage building (4,860 SF). Facilities include administrative, educational, assembly, weapons simulator, work bays, arms vault and supply areas for Army Reserve units and was won in a competitive… Read More

