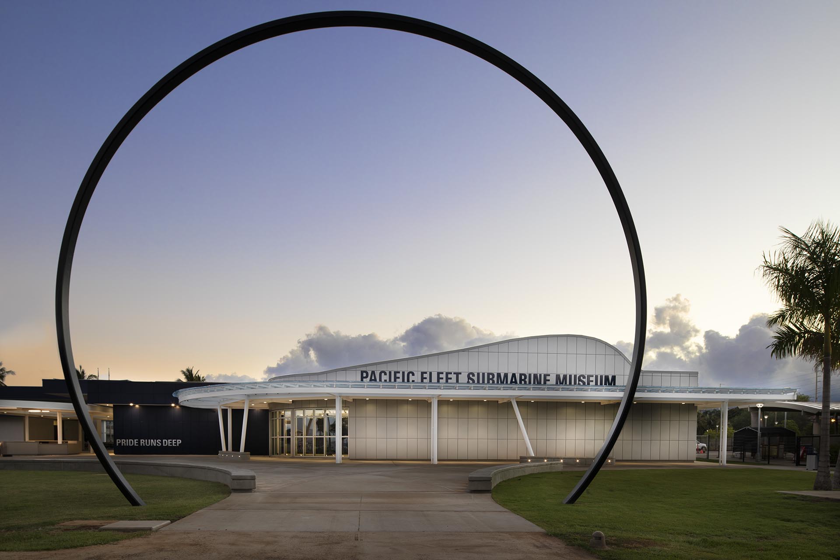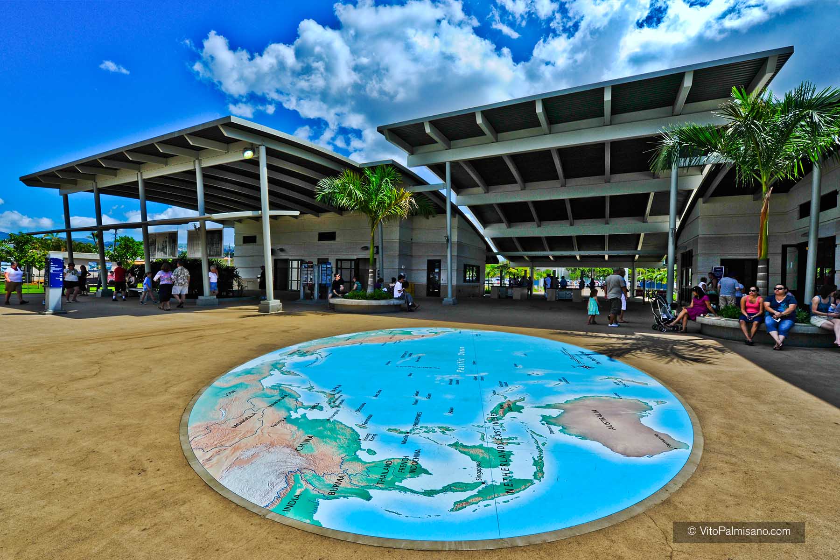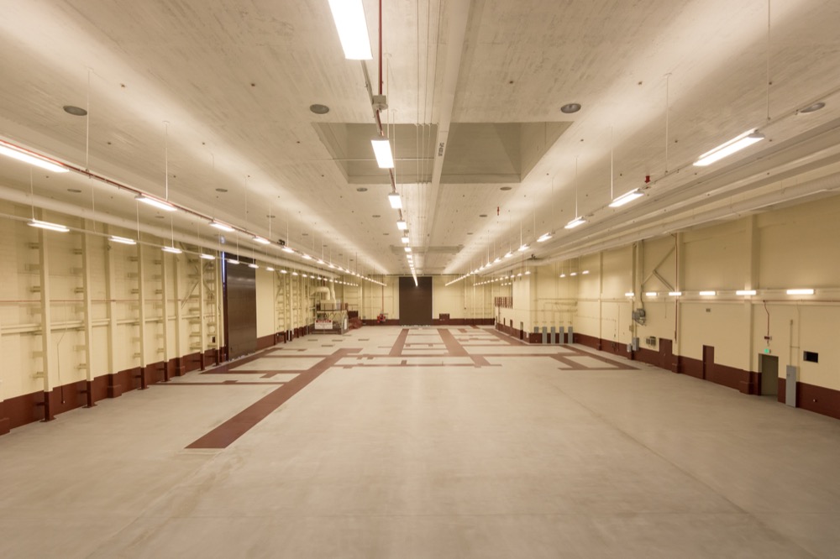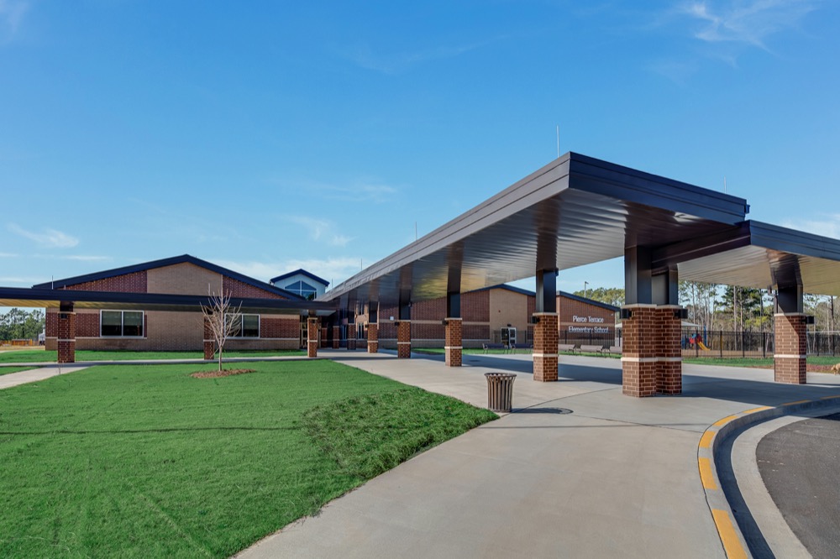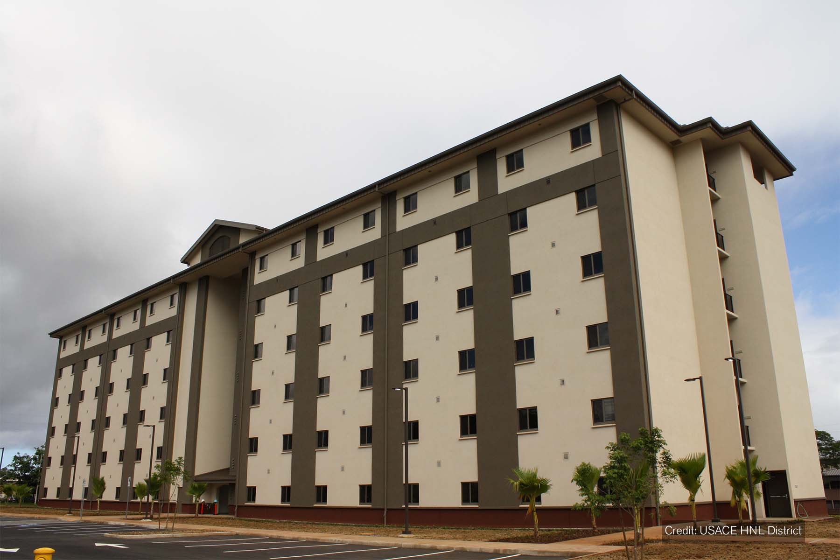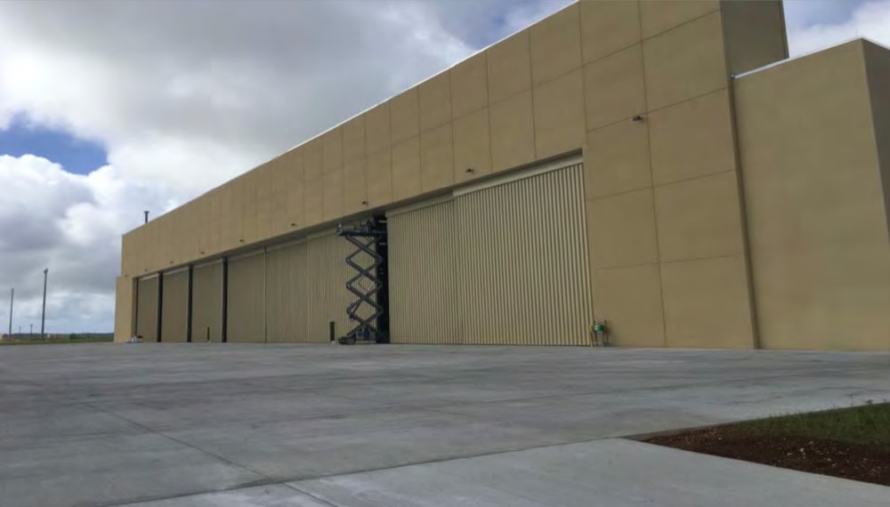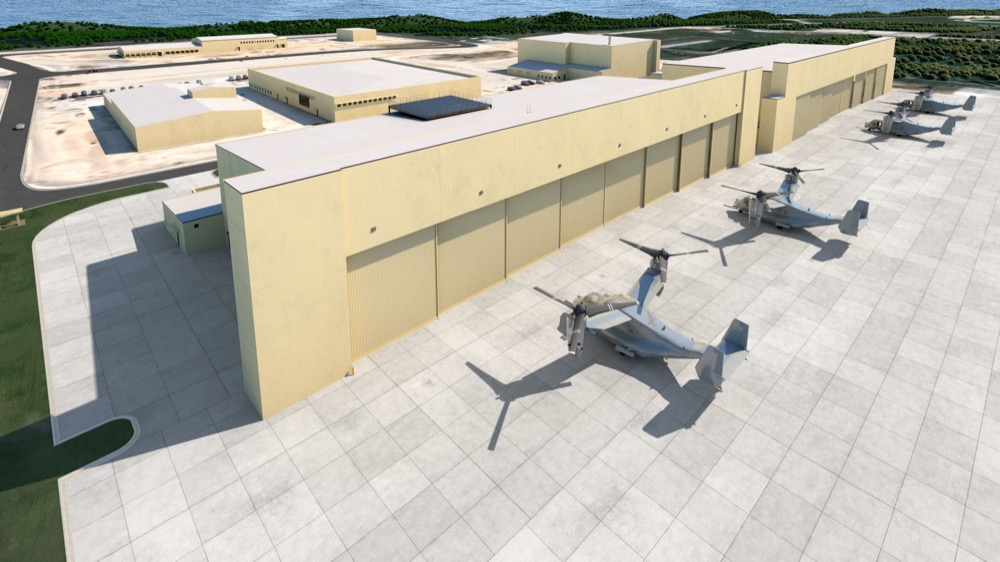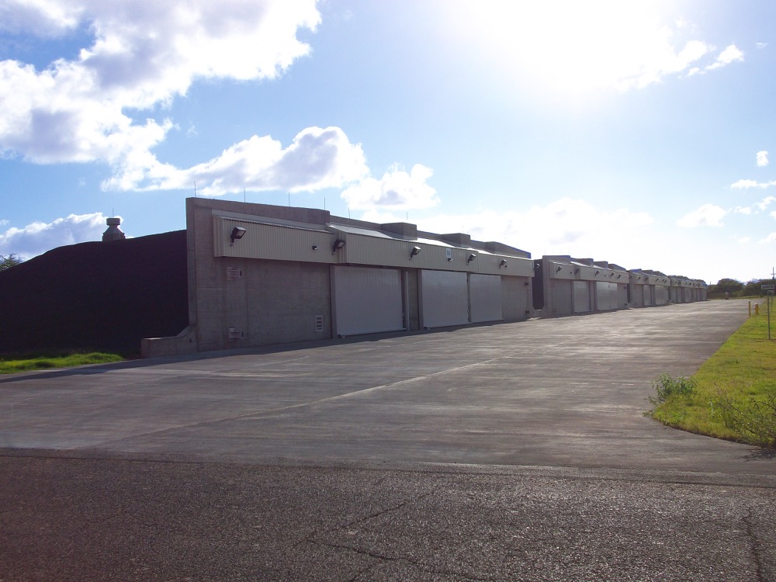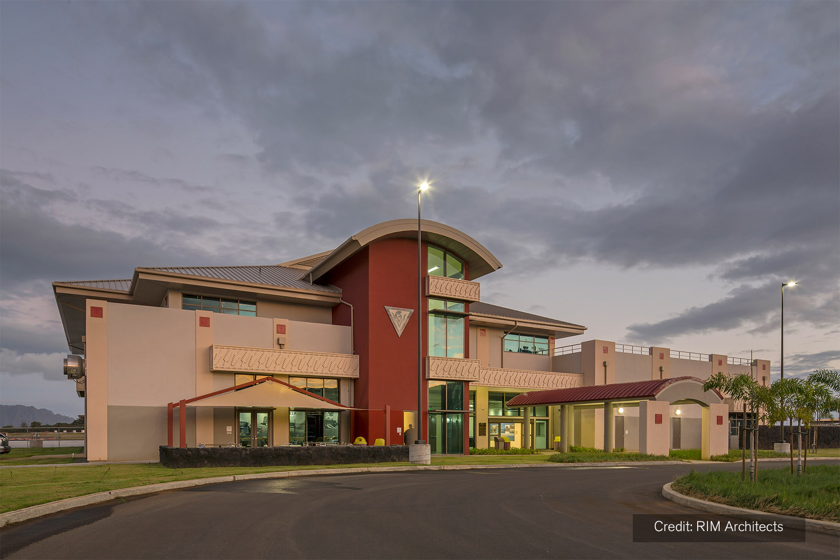This $546 million design-build project includes five individual, unattached bachelor enlisted quarters (BEQ) complexes J-032 BEQ E, J-036 BEQ C, J-038 BEQ J, J-039 BEQ K, and J-037 BEQ G. Each BEQ is six stories, approx. 146,000 SF, and contains 300 Marine Corps 2+0 rooms for a maximum occupancy of 600 personnel. Each BEQ complex… Read More
USS Bowfin Submarine Museum & Park
The museum first opened to the public in 1981 and is adjacent to the Pearl Harbor Visitor Center. The structural system for the museum expansion consists of new structural steel framing supporting metal roof deck. The lateral system uses WF and HSS moment frames that are infilled with architectural glazing. Other structures for the project… Read More
Pearl Harbor Visitor Center
Pearl Harbor Visitor Center is a facility of approximately 55,000 SF of shaded or enclosed space, more than doubling the size of the original visitor center. Since the original visitor center was built in 1980, the differential settlement of the building caused a considerable amount of concern. Extensive geotechnical and structural studies were conducted, providing… Read More
Repair Building 26A to Relocate CENSECFOR
Located on Ford Island at Joint Base Pearl Harbor-Hickam, Building 26A was originally constructed as an aviation storehouse and airplane hangar. Seventy-five years after Building 26A survived the surprised attack on Pearl Harbor, the Navy elected to convert Building 26A into a training facility for the Center for Security Forces (CENSECFOR). This conversion entailed upgrading… Read More
Pierce Terrace Elem School
This $32 million competitively awarded design-build facility replaces the existing Pierce Terrace School at Fort Jackson in South Carolina and meets the Department of Defense Education Activity’s criteria for “21st Century School Design” featuring clear span construction methods to allow easier reconfiguration to meet future educational needs. The 77,000 SF school building consists of insulated… Read More
Schofield Barracks UEPH
BASE was the structural engineer of record and AT/FP consultant on this 74,500 SF, competitively awarded design-build project that called for 96 identical living units to house 192 soldiers in one six-story building constructed using cast-in-place concrete tunnel-forms. Progressive collapse avoidance was performed in accordance with UFC 4-023-03 and the design included integration of the… Read More
P-109 Aircraft Maintenance Hangar
This 72,500 SF competitively awarded design-build aviation maintenance hangar features high bay spaces, crew and equipment spaces, administrative spaces, and a fire pump building. The hangar supports MV-22 aircraft and, with a minimum of renovation, is capable of supporting other aircraft, such as the KC-130J, CH-53, UH-1, and AH-1, in the future. This project includes… Read More
P-601 Aircraft Maintenance Hangar
Competitively awarded design-build of a 72,500 SF Type II aircraft maintenance hangar with high bay spaces, crew and equipment spaces and administrative spaces. Facilities are constructed with features to meet Guam’s severe wind, seismic, and corrosive environmental conditions. Through value engineering with the prime contractor it was determined that money could be saved by switching… Read More
P-182 Missile Magazines
BASE was the designer of record for this competitively awarded design-build project that included the construction of five standard type “C” earth covered, box magazines of reinforced concrete with three 7.6 m (25 feet) electrically operated doors at ground level for the Navy Munitions Command (NMC), East Asia Division, Detachment Pearl Harbor, West Loch, Hawaii…. Read More
P-822 MCAS Operations Complex
This competitively awarded design-build project consists of the construction of an MCAS operations complex (30,709 SF), aircraft fire and rescue station (AFRS) (17,104 SF) and aircraft apron (348,105 SF). The operations complex is used as the command operations facility, air passenger terminal and cargo terminal and is a low-rise structure with reinforced concrete building walls,… Read More

