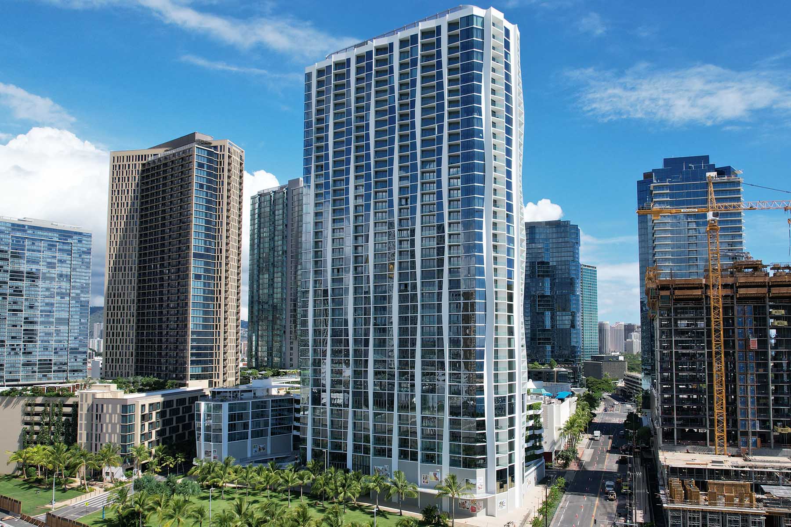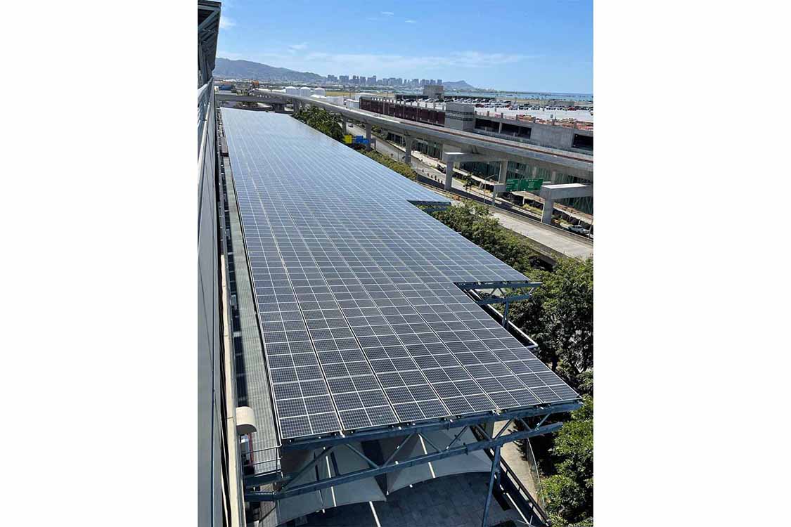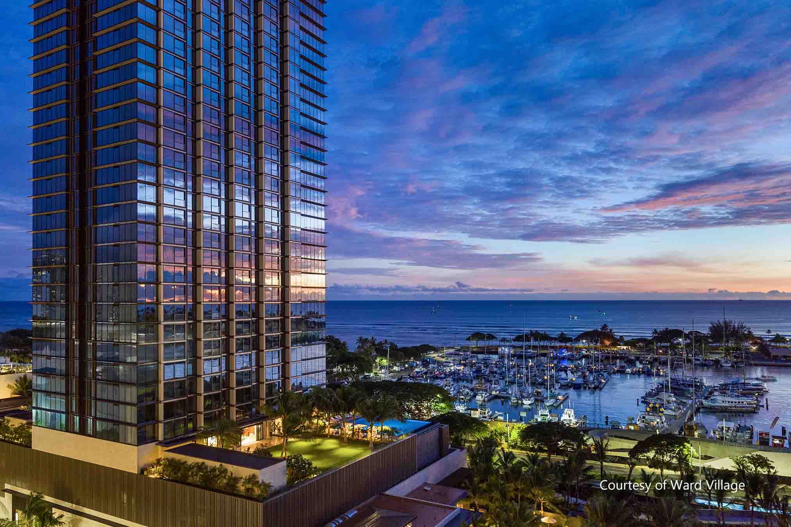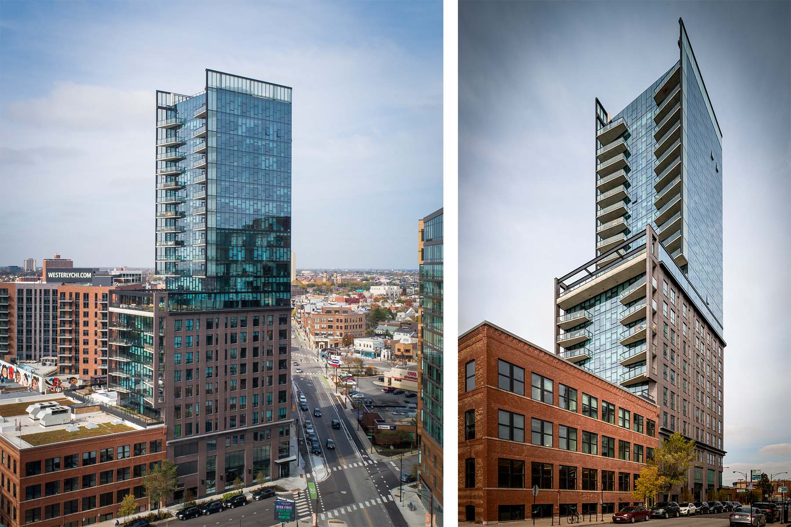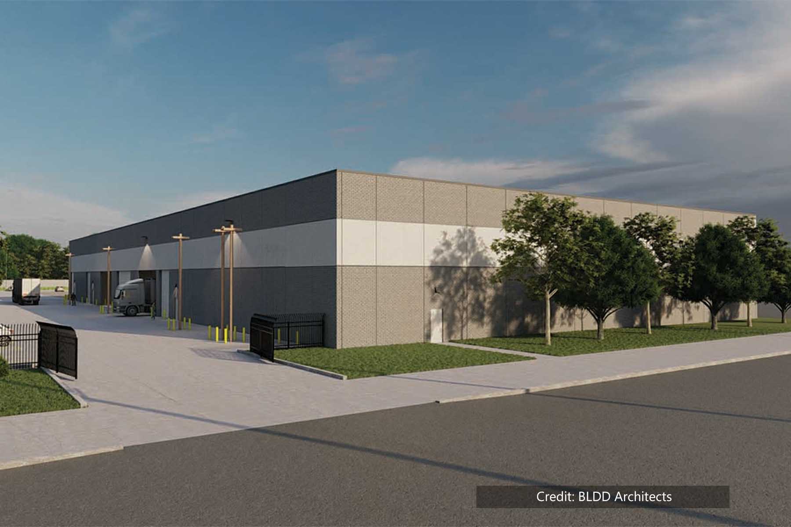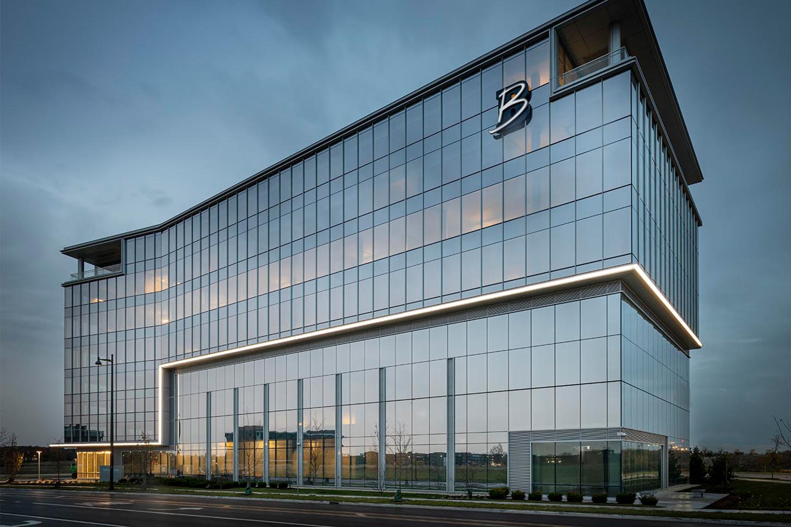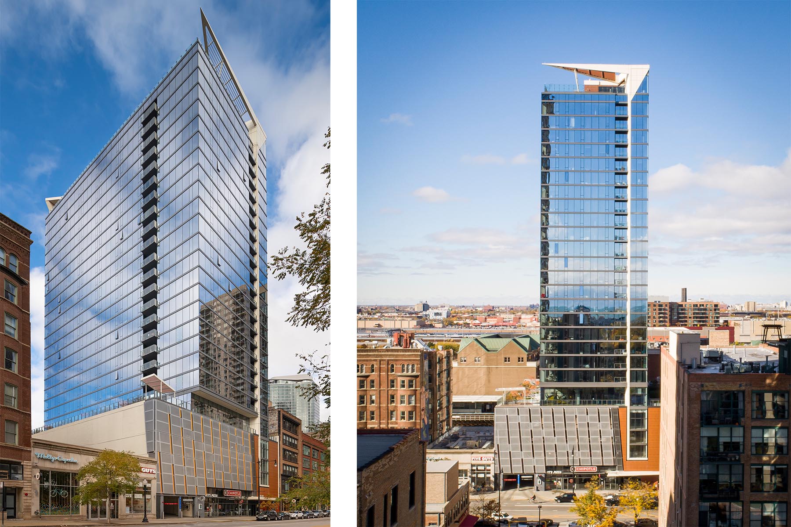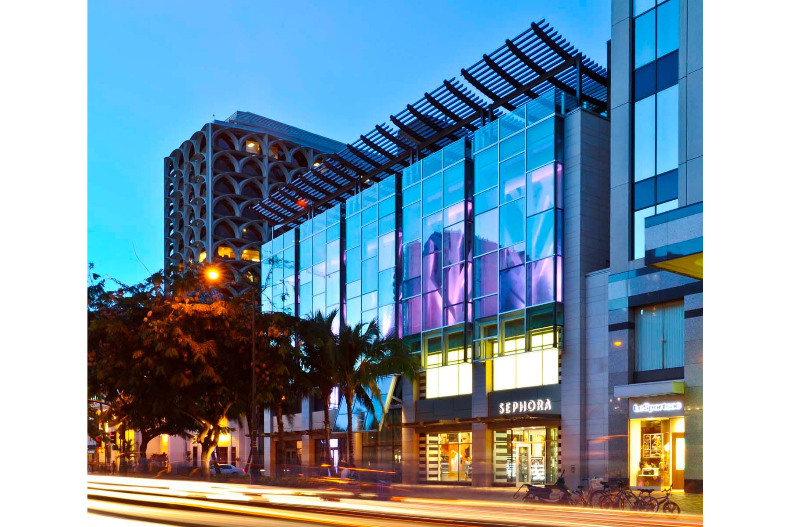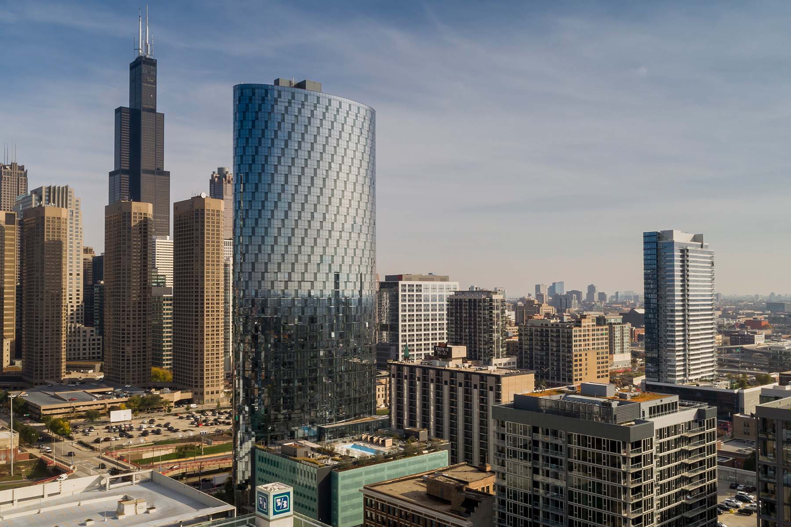Structural design of a high-tech office building in Bangalore, India, that includes 13 stories of open office space and three stories of basement parking encompassing over 1,000,000 SF of space in a 180-foot-tall, 460-foot long building. BASE was enlisted to assist the client in transitioning from a conventional concrete design to structural steel to reduce… Read More
Koula
This 41-story mixed-use development features 942,000 SF of built area including a 566-unit residential tower, common and amenity spaces, 58,000 SF of retail space, mechanical and support space, and six stories of above-grade parking for 724 vehicles. The tower is highlighted by undulating architectural columns at its exterior facade, evoking red sugar cane reeds that… Read More
Airport Industrial Park PV Canopy
In addition to design work on standard commercial and residential buildings, BASE also partners directly with specialty renewable energy designers and builders to provide efficient designs to large-scale installations. Designed and constructed in two phases from 2020 through 2023, the PV Canopy addition to the Airport Industrial Park in Honolulu added roughly 60,000 square feet… Read More
Victoria Place
This 40-story, 686,600 GSF luxury residential development includes 350 one-, two- and three-bedroom units with amenities and indoor-outdoor communal spaces. In addition to being structural engineer of record, BASE also provided building code-required special inspections and material testing services. This allowed for seamless coordination between the design and construction of the primary structures. BASE also… Read More
Avenir
Located in the River West neighborhood of Chicago, directly adjacent to an active transit subway line, this 24-story mixed-use building is approximately 201,350 GSF and includes resident amenities and two retail spaces on the ground floor, parking on Levels 1 through 4, an amenity deck and residential units on Level 5, and the remaining levels… Read More
Imperial Zinc Warehouse
This project included structural design for a 49,000 SF, one-story warehouse with a storage mezzanine. The new building replaced an existing warehouse at the same site that was destroyed by fire in 2020 and includes 37,000 SF of warehouse floor, a loading dock with space for three semi-trailer trucks, a 5,000 SF truck maintenance shop,… Read More
Boler HQ
Preliminary design of an eight-story, approx. 188,100 SF corporate headquarters building for The Boler Company in Schaumburg, IL. The first four floors are used for parking with approximately 252 parking stalls. The first office floor starts at Level 5 and also consists of an outdoor terrace area. Levels 6, 7 and 8 are also offices… Read More
Eleven40
This 26-story, 320,000 SF mixed-use development includes student housing and retail space. BASE performed a comparative analysis and value engineering study of the typical parking and residential floors and proposed several ways to simplify the post-tensioning (PT), including reducing the number of full length tendons and providing additional dead-end tendons only where required by analysis. … Read More
Waikiki Shopping Plaza Expansion
This three-story, 30,000 SF building is an addition to the existing Waikiki Shopping Plaza intended as a major improvement to Waikiki’s central retail strip. The first level are retail shops and the second and third levels, as well as a 3,344 SF roof lanai, feature restaurants. BASE’s experience in retail projects facilitated a steel framing… Read More
727 West Madison
45-story, 746,600 SF mixed-use tower in the West Loop neighborhood of Chicago. The tower sits atop a 7-story podium with retail space on the ground level, 5-stories of elevated parking, and building amenities on the 7th floor. BASE analyzed and proposed cost saving measures for vertical and horizontal framing and performed an in-depth review of… Read More

