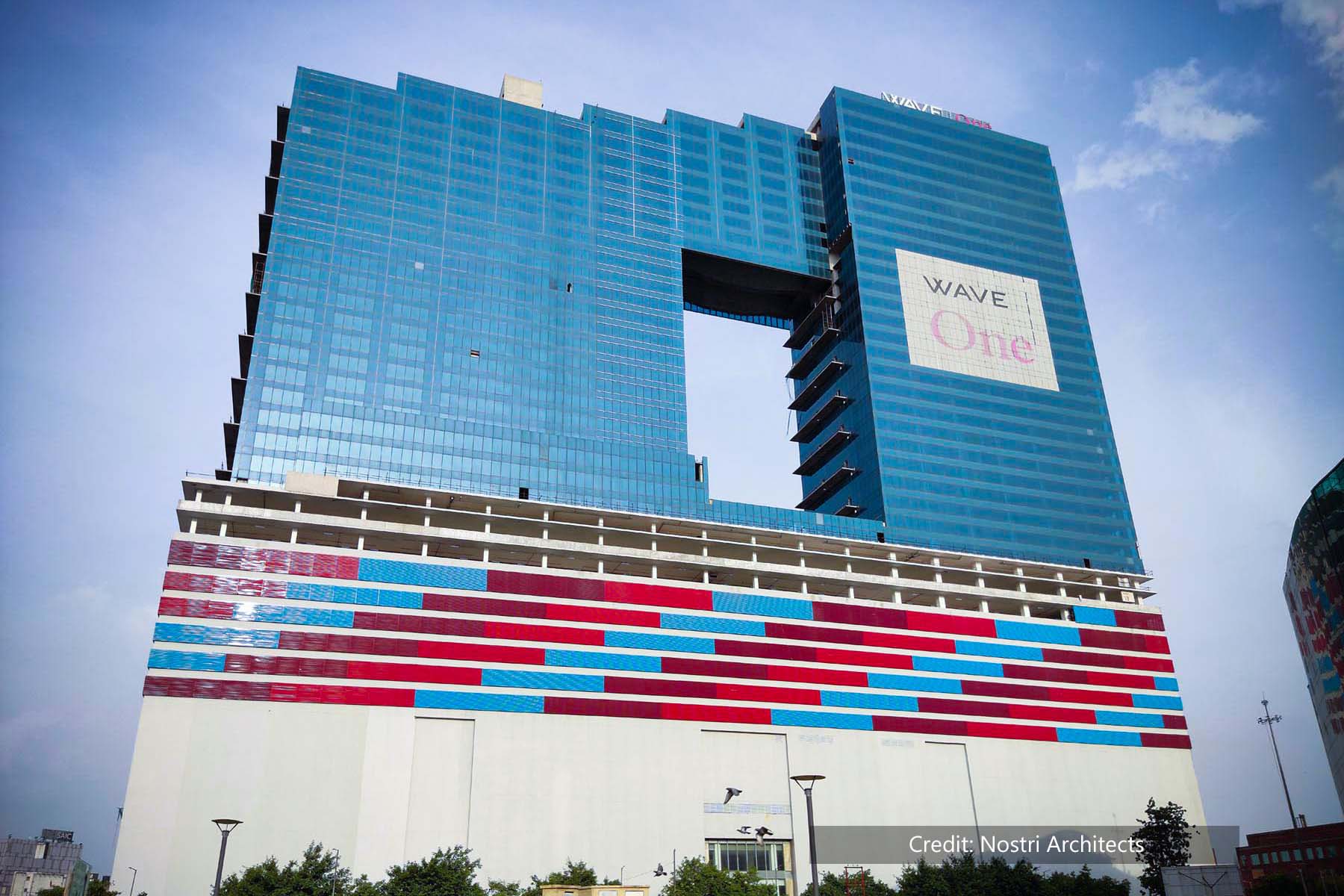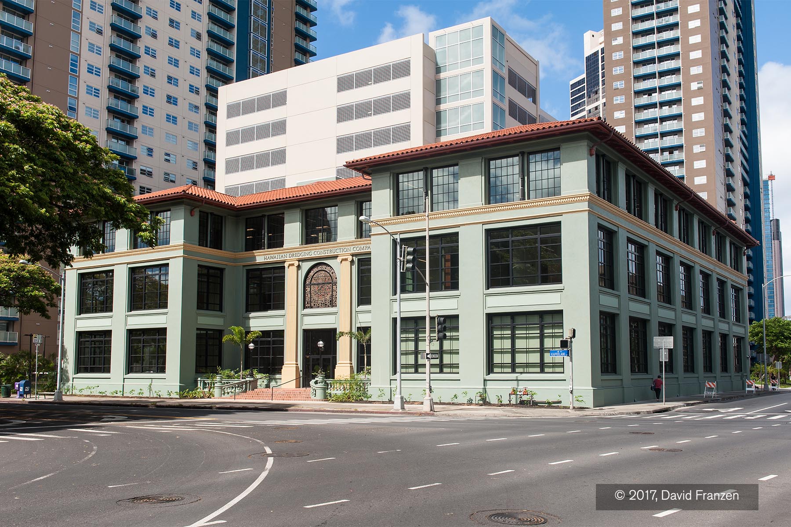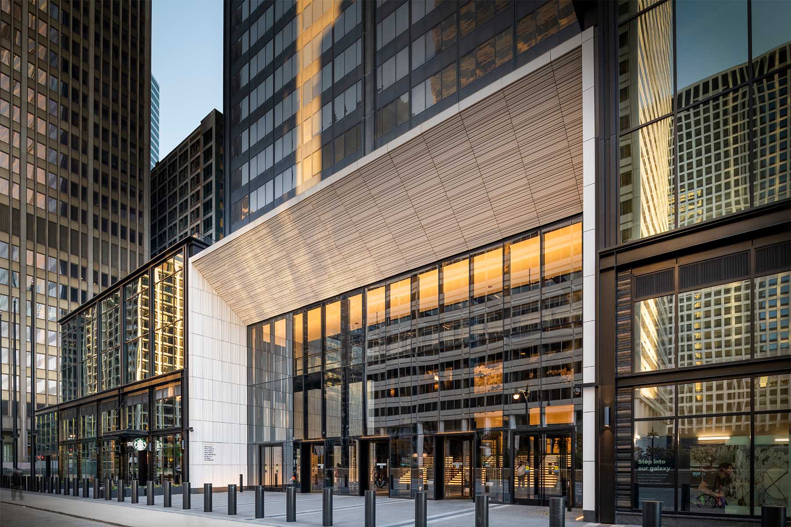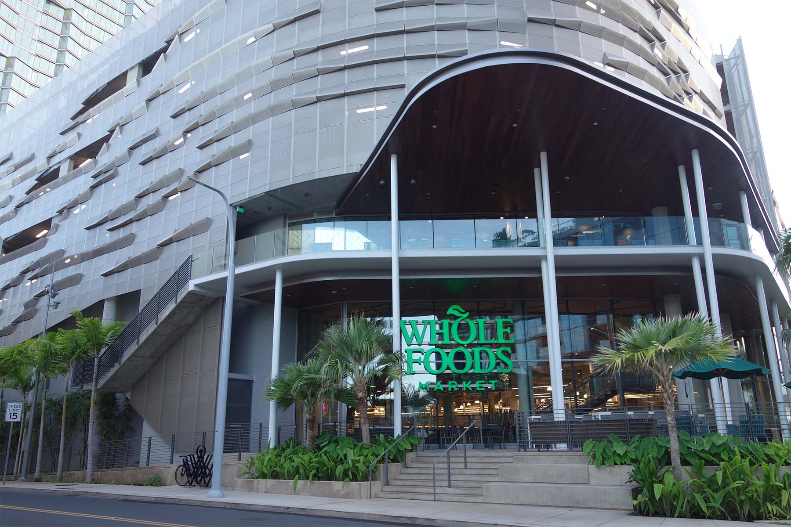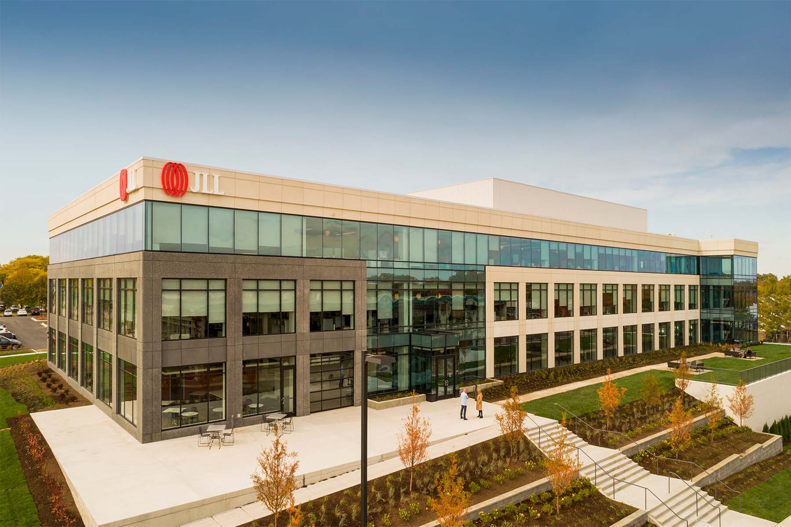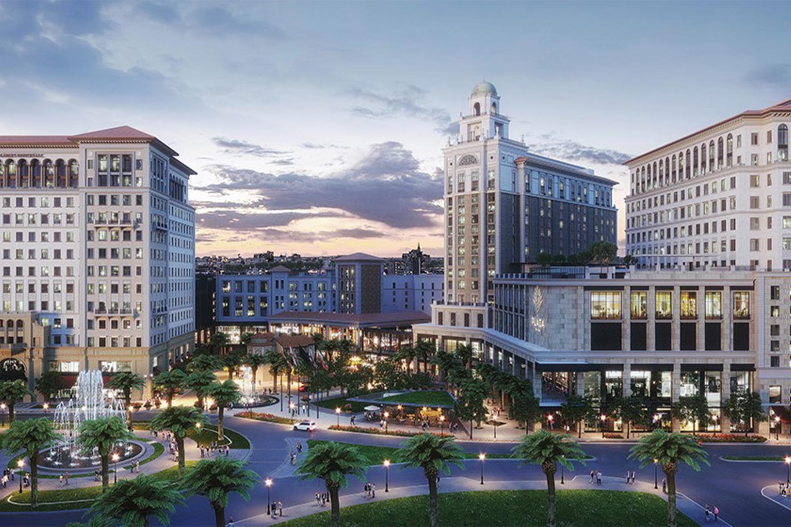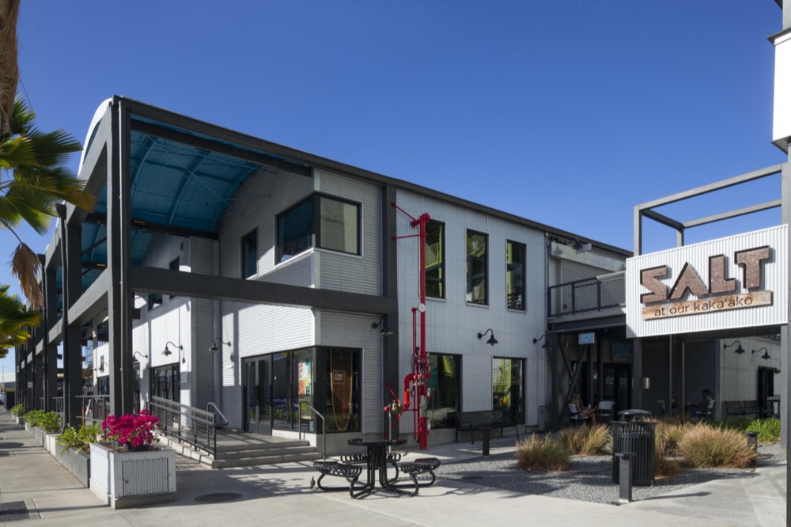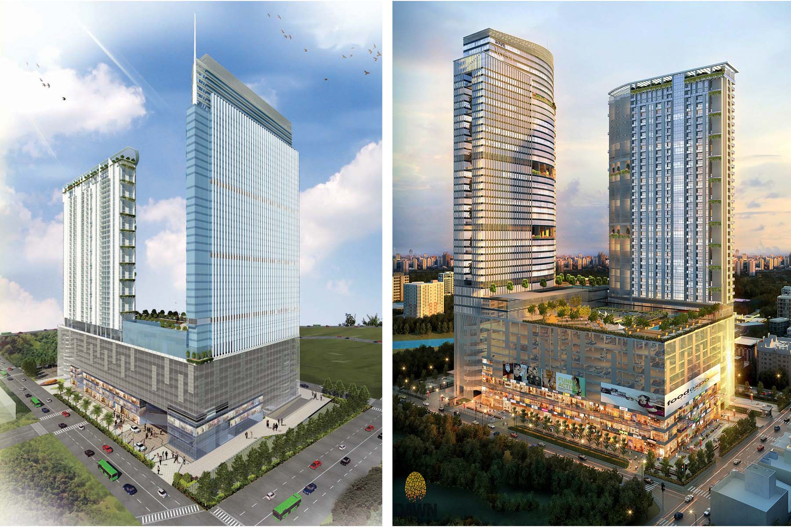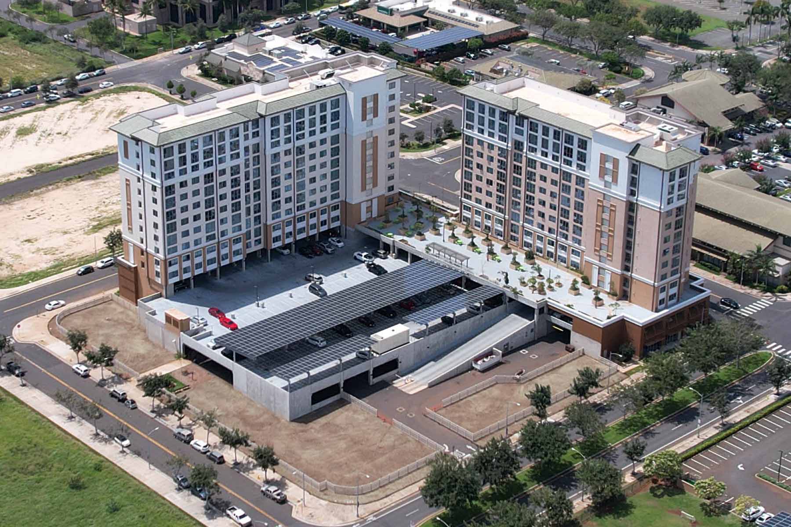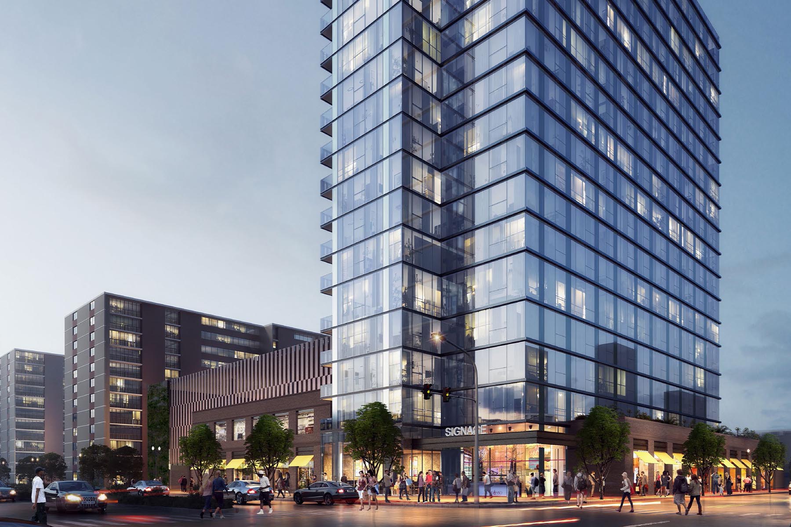Wave One is a 600-foot tall, 41-story structure with one and one-half basement floors dedicated to parking, 16 floors of podium structure, and two towers joined together at the top eight floors. The podium levels consist of split floors for retail, movie theaters up to the 7th floor, and floors 7 to 13 are solely… Read More
The Hawaiian Dredging Building
Originally constructed in 1929, the three-story Beaux Arts-style building was home to The Honolulu Advertiser, a daily newspaper published until 2010. The building is listed on both the National and State Registers of Historic Places and underwent several additions and renovations in the decades since. As part of the renovation, new stair cores were designed… Read More
Willis Tower Repositioning
BASE performed value engineering of 209,000 SF of new structural steel floor construction of a five-story podium structure wrapping around the existing Willis Tower. The new space includes tenant amenities and more than 300,000 SF of new retail, dining, and entertainment space. Our scope included review of alternate floor framing to maximize repetition of members,… Read More
Whole Foods Market, Ward Village
Located on the ground level of Ae‘o in Ward Village, the flagship store has 72,000 SF of retail space on Level 1 with additional outdoor seating space and bar on the 2nd floor. The interior of the store features a monumental staircase with a central stringer and cantilevered steel plate treads. A large hanging soffit… Read More
Oakmont Point
Renovation of an existing 280,000 SF office building in Westmont, IL, into two separate modern office buildings with a combined area of approximately 180,000 SF. The new buildings consist of office space, indoor and outdoor amenity areas, support areas, and covered parking for approximately 80 vehicles. As the existing floors are post-tensioned, careful coordination was… Read More
The Plaza at Coral Gables
This 2.25 million SF mixed-use development is situated on a seven-acre parcel along Ponce de Leon Boulevard in Coral Gables, FL. BASE performed value engineering of the post-tensioned slabs and five sets of unique steel transfer trusses on the third level, spanning approximately 66 feet and 75 feet over a city-mandated easement. By optimizing rebar… Read More
SALT at Our Kakaako
This redevelopment of an entire city block included the renovation of six existing structures and construction of two new buildings to create commercial and residential spaces. The commercial project is a collection of buildings, most of them adaptively reused to preserve the area’s history and sense of place. SALT was named after the salt ponds… Read More
Wave Virtue
BASE provided the structural design for this modern building in the heart of Noida’s central business district. The project is a 52-story structure that starts with three basement floors and 10 floors of podium structure topped with a 49-story office/residential tower and a 21-story office tower. Podium levels one to four consist of retail space… Read More
Kapolei Mixed-Use Development
This mixed-use residential and retail project includes two 13-story towers and retail buildings. One tower features 154 affordable senior rental units, the other has 143 affordable units for families, and the ground level of both buildings include retail space. The retail buildings are four one-story structures with 21,698 SF of space and is constructed with… Read More
NOVA
This 19-story mixed-use rental apartment building has ground floor retail, residential lobby and parking; its second, third and fourth levels include 245 parking stalls and apartment units on the south portion; and the fifth level has a green roof deck as well as resident amenities and apartment units. The total gross enclosed area is approximately… Read More
